Hamilton Terrace: Where Victorian Splendour Meets St John’s Wood Elegance
Read MorePrime London property experts
Featured properties
The Journal
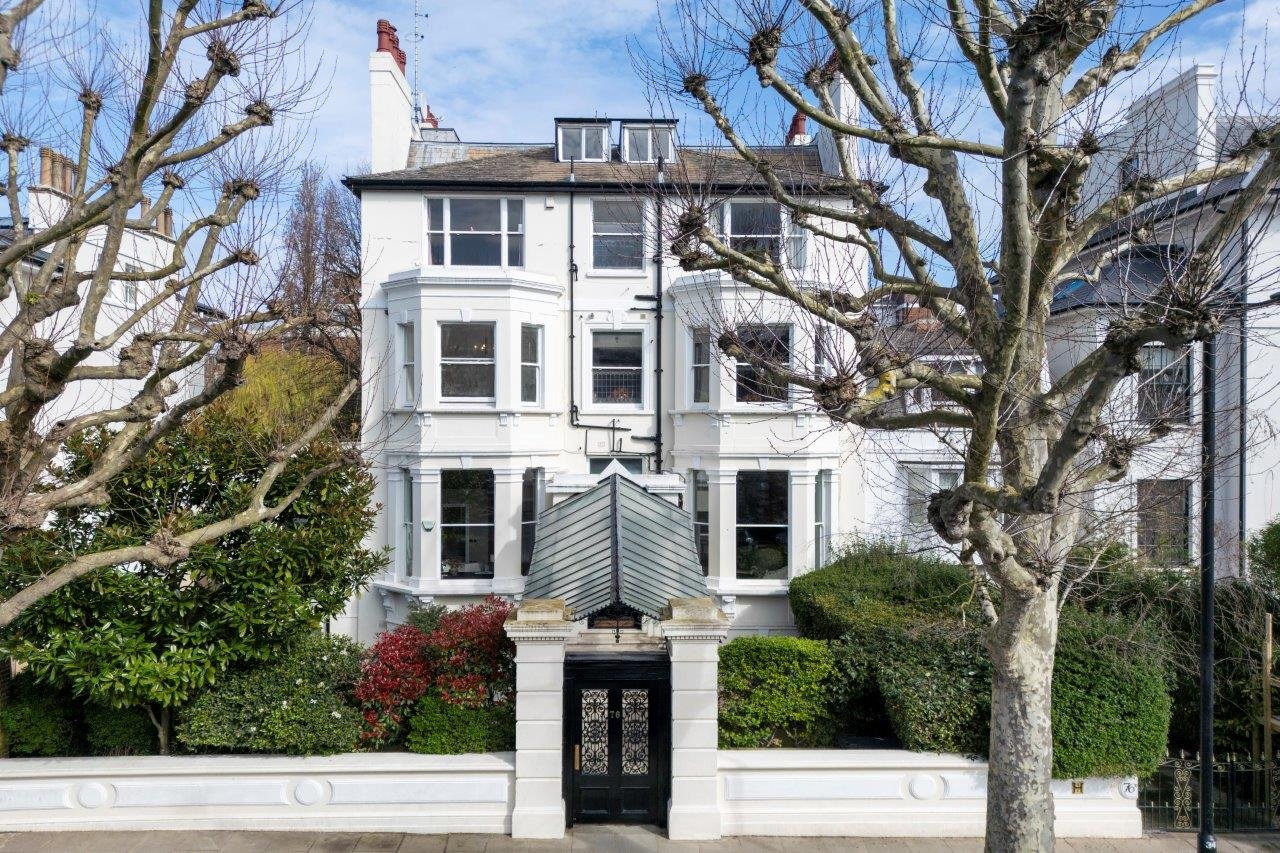
A magnificent ground-floor apartment beckons those with an affinity for heritage and grandeur.
READ MOREHamilton Terrace: Where Victorian Splendour Meets St John’s Wood Elegance
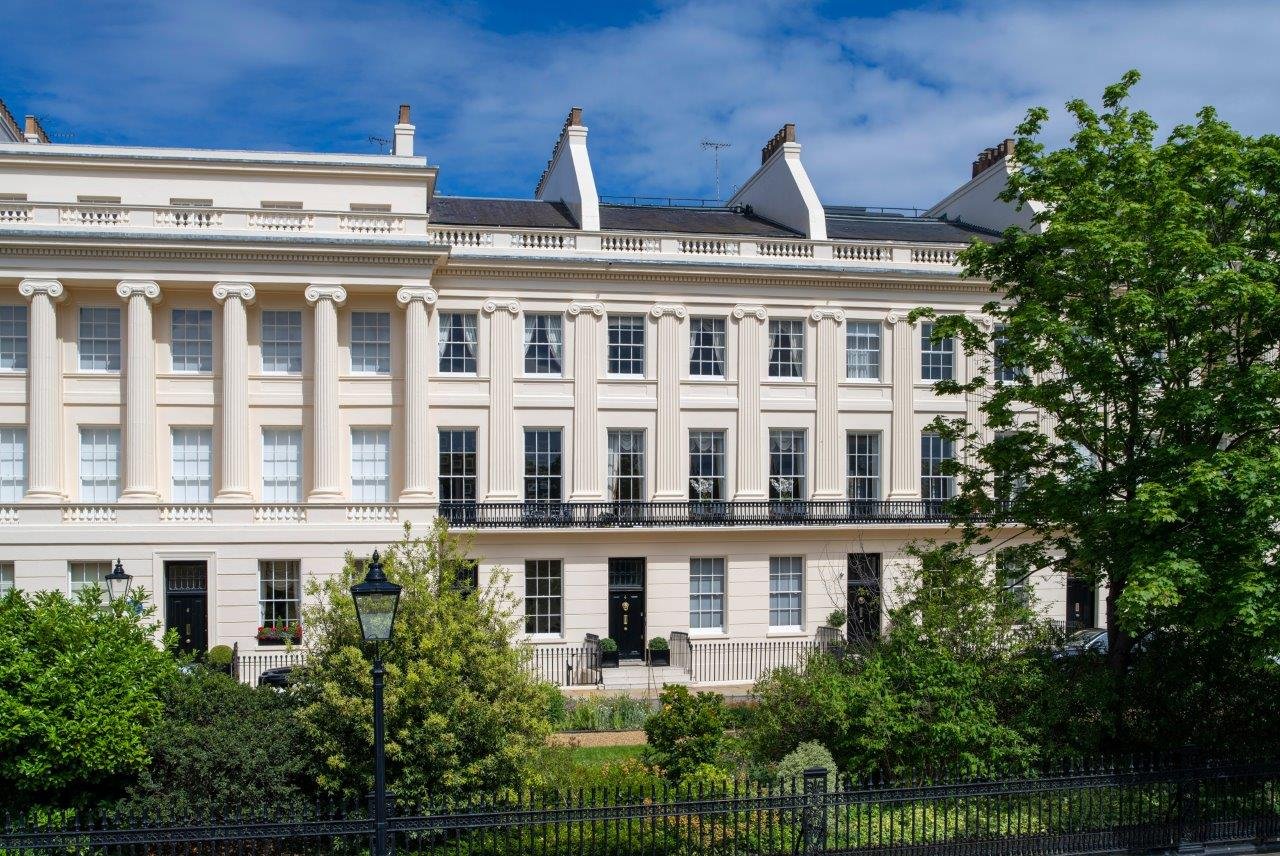
At the prestigious Gloucester Gate in Regent's Park, London NW1, lies this remarkable Grade I-listed home.
READ MOREGloucester Gate: A Regal Residence Overlooking Regent’s Park
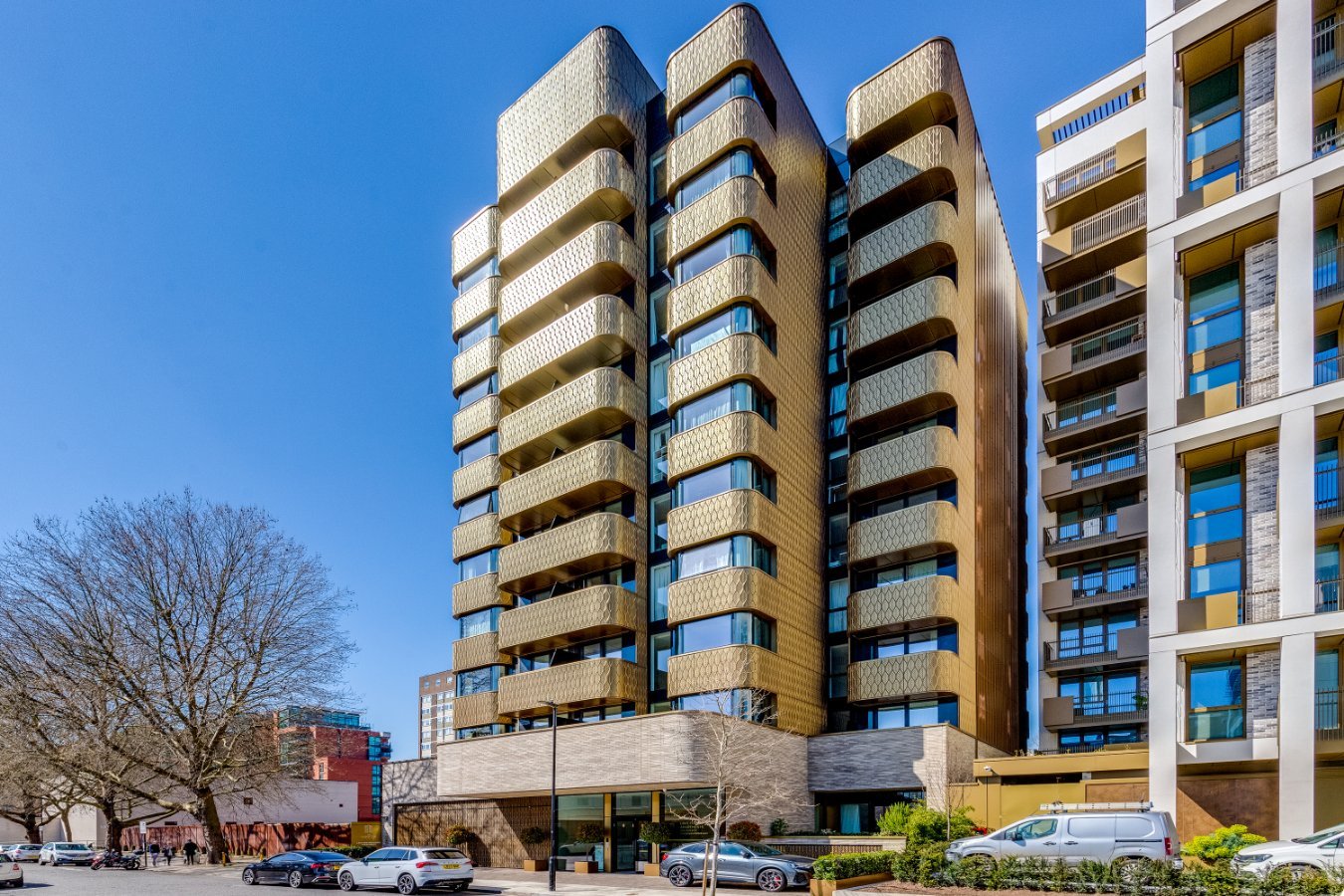
A stunning opportunity for those seeking luxury living. This two-bedroom apartment, epitomises modern elegance and comfort.
READ MOREDiscover Luxurious Living at The Compton in St. John’s Wood
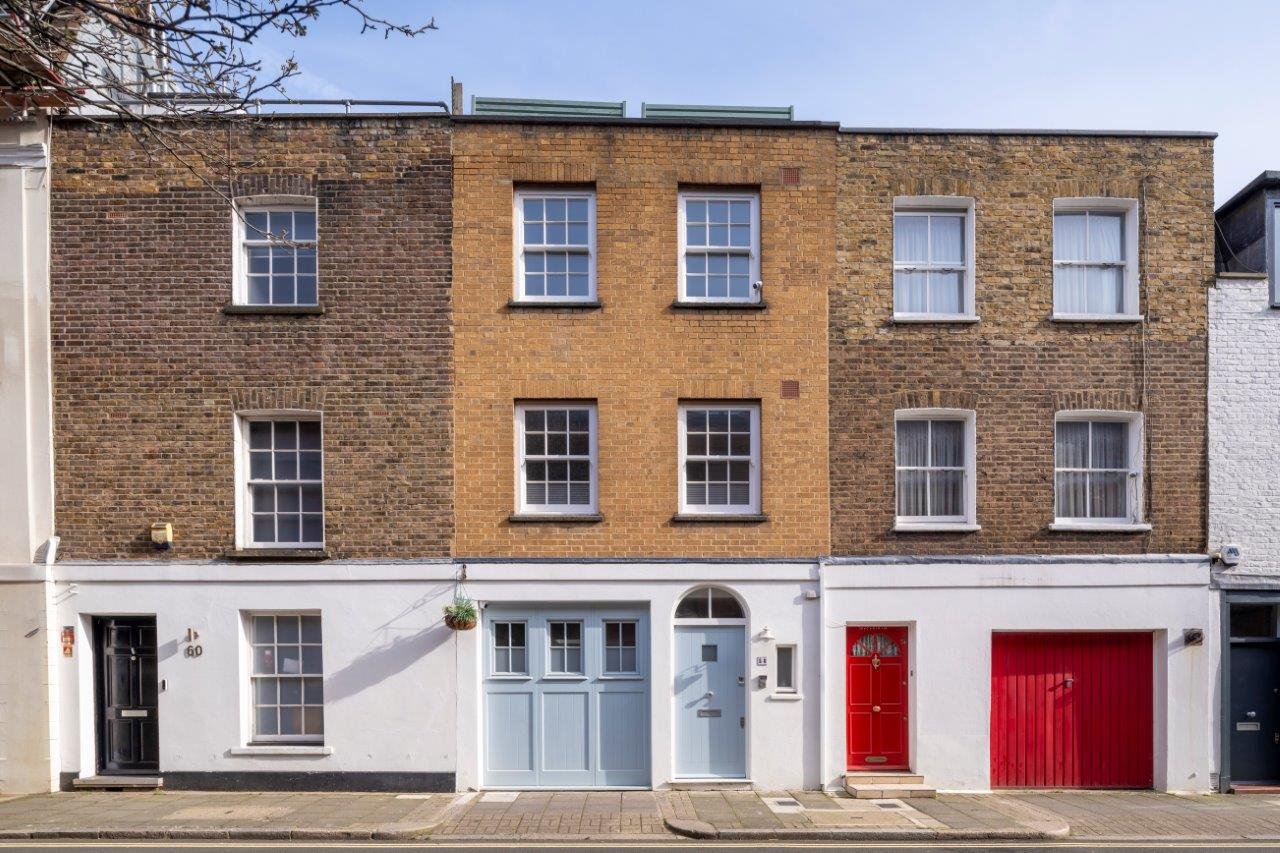
An exquisite opportunity, on offer for £1.85M, this three-bedroom house is a paradigm of modern refurbishment and exceptional design.
READ MOREBoston Place: A Regent’s Park Residence of Distinction
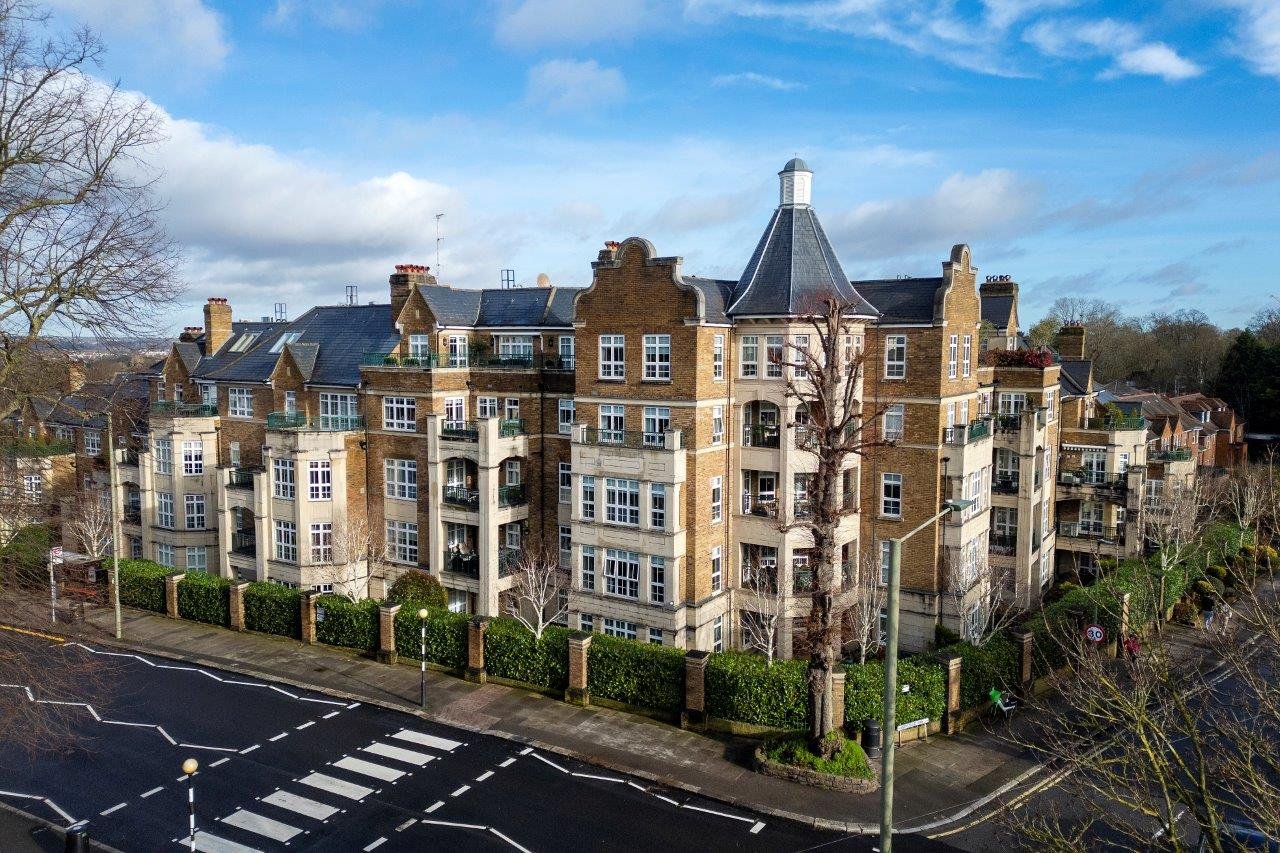
Mountview Close offers a rare invitation to acquire a meticulously planned lateral first-floor apartment in Hampstead Garden Suburb's
READ MOREMountview Close: A Masterpiece of Lateral Living in Hampstead Garden Suburb
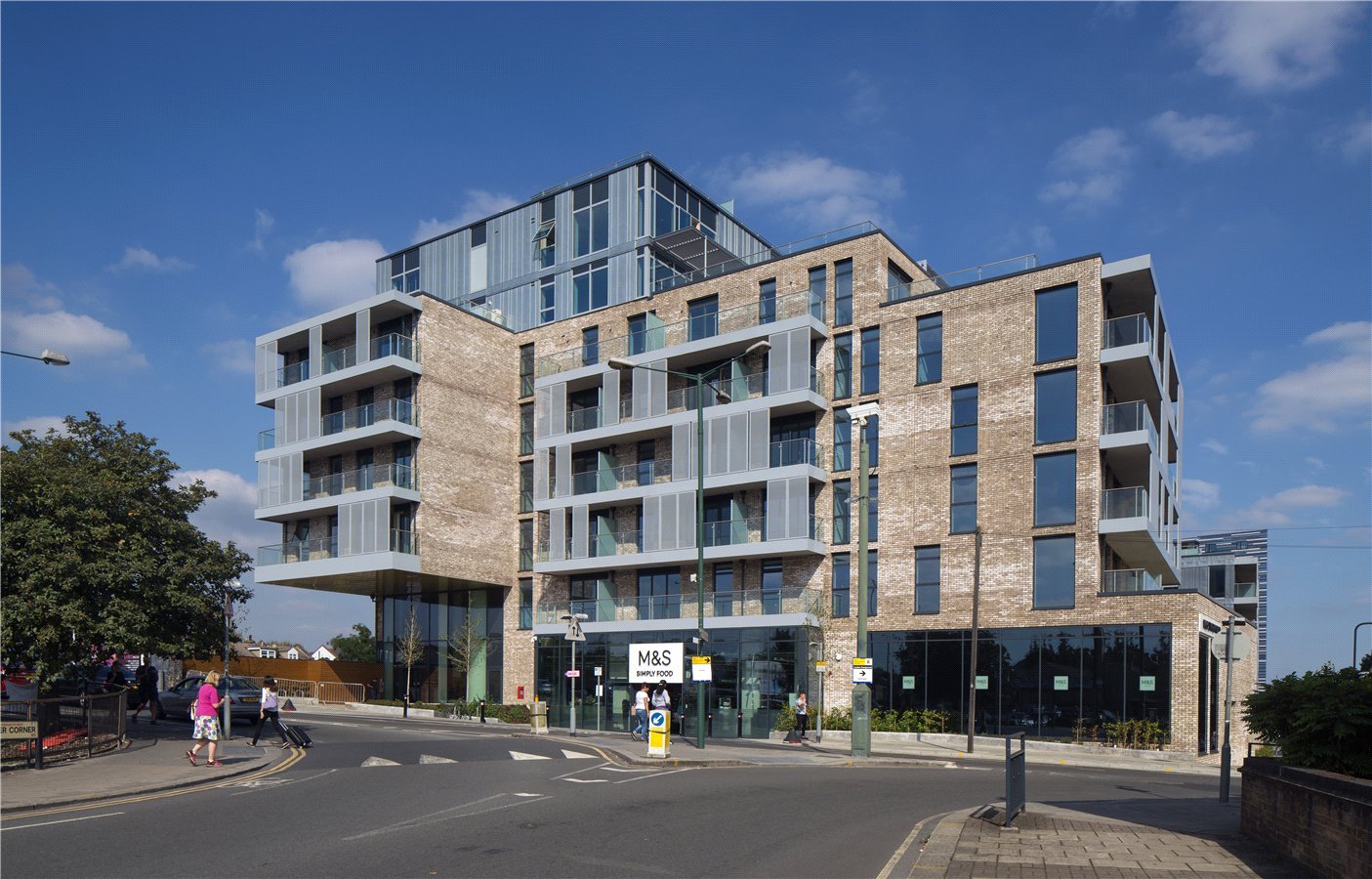
On the third floor of this highly sought-after modern development, this apartment epitomises contemporary living with its light-filled interiors and thoughtful design.
READ MOREAlderside Apartments: Modern Elegance in the Heart of Queens Park
Our Story
At Aston Chase, our ethos as premier Estate Agents in North London is to provide all clients with a friendly, transparent, and thoroughly professional service, whether they are seeking luxury property for sale or rent.
We have always sought to differentiate ourselves from our competitors. Since the company was established in 1985, we have maintained a reputation for integrity and discretion at the very top of the residential market in North West and Central London, covering St John’s Wood, Hampstead and surrounding areas.
Customer care is at the heart of everything we do, and our professional approach, enthusiasm, dedication and attention to detail ensure that our customers receive an outstanding service above and beyond what one might ordinarily expect.


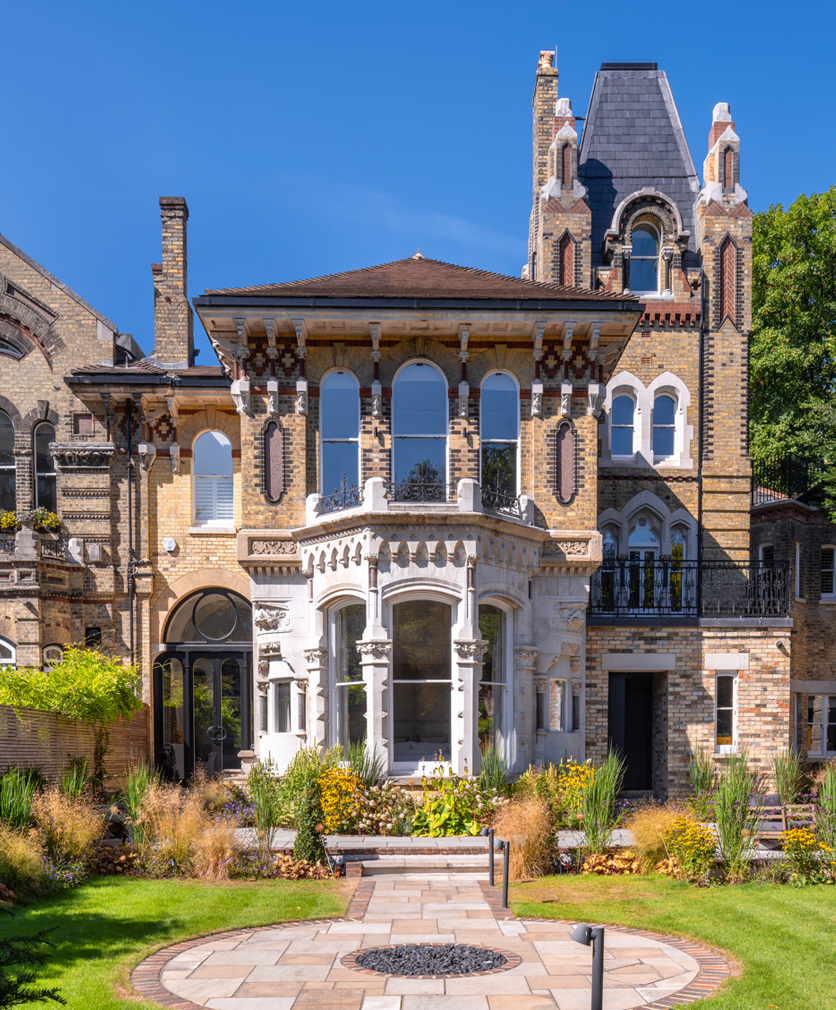
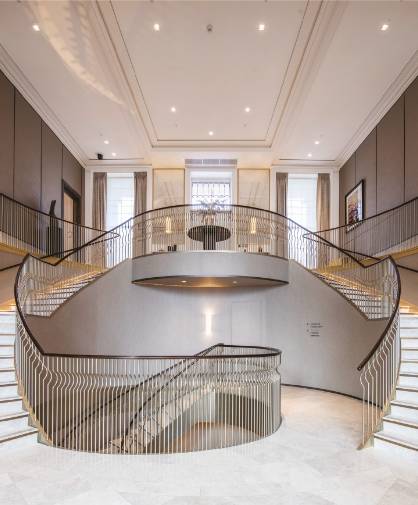
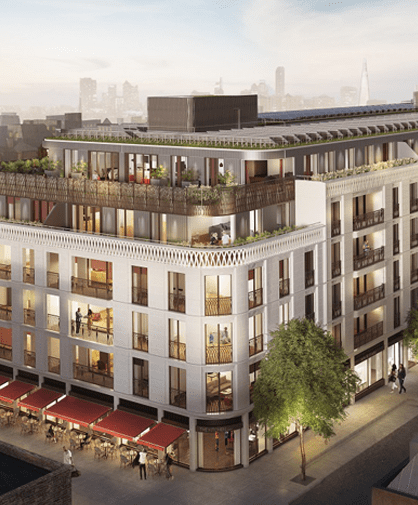
 772 sq ft / 72 sq m
772 sq ft / 72 sq m 2 Bedrooms
2 Bedrooms 2 Bathrooms
2 Bathrooms