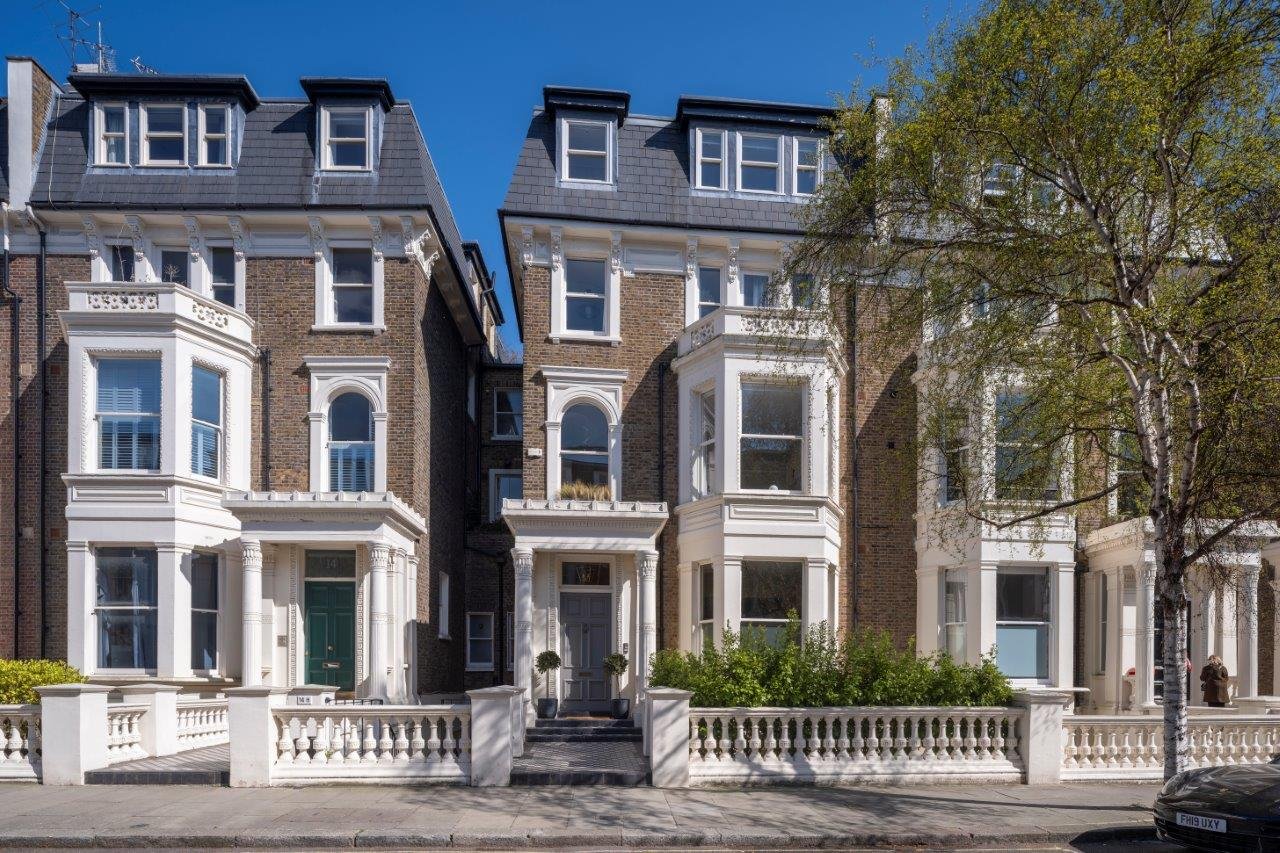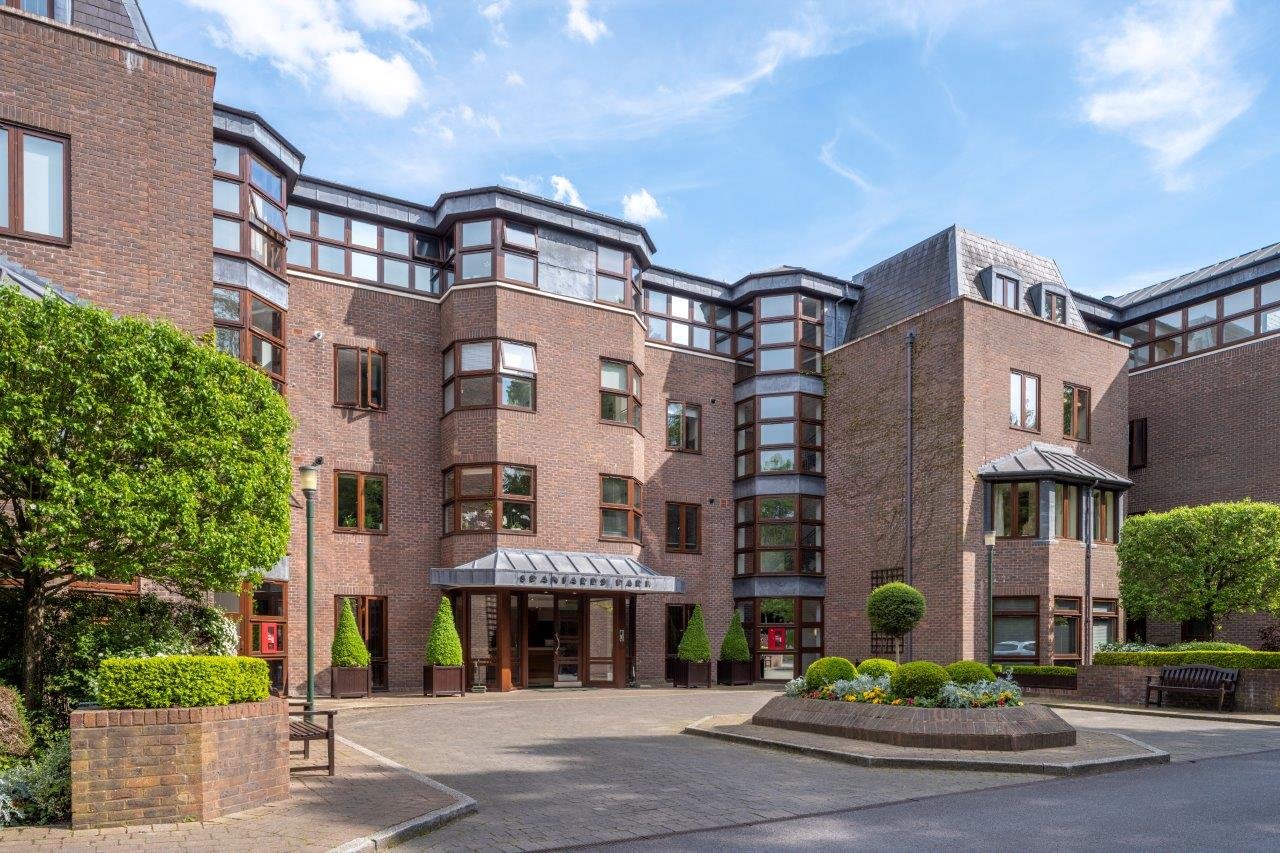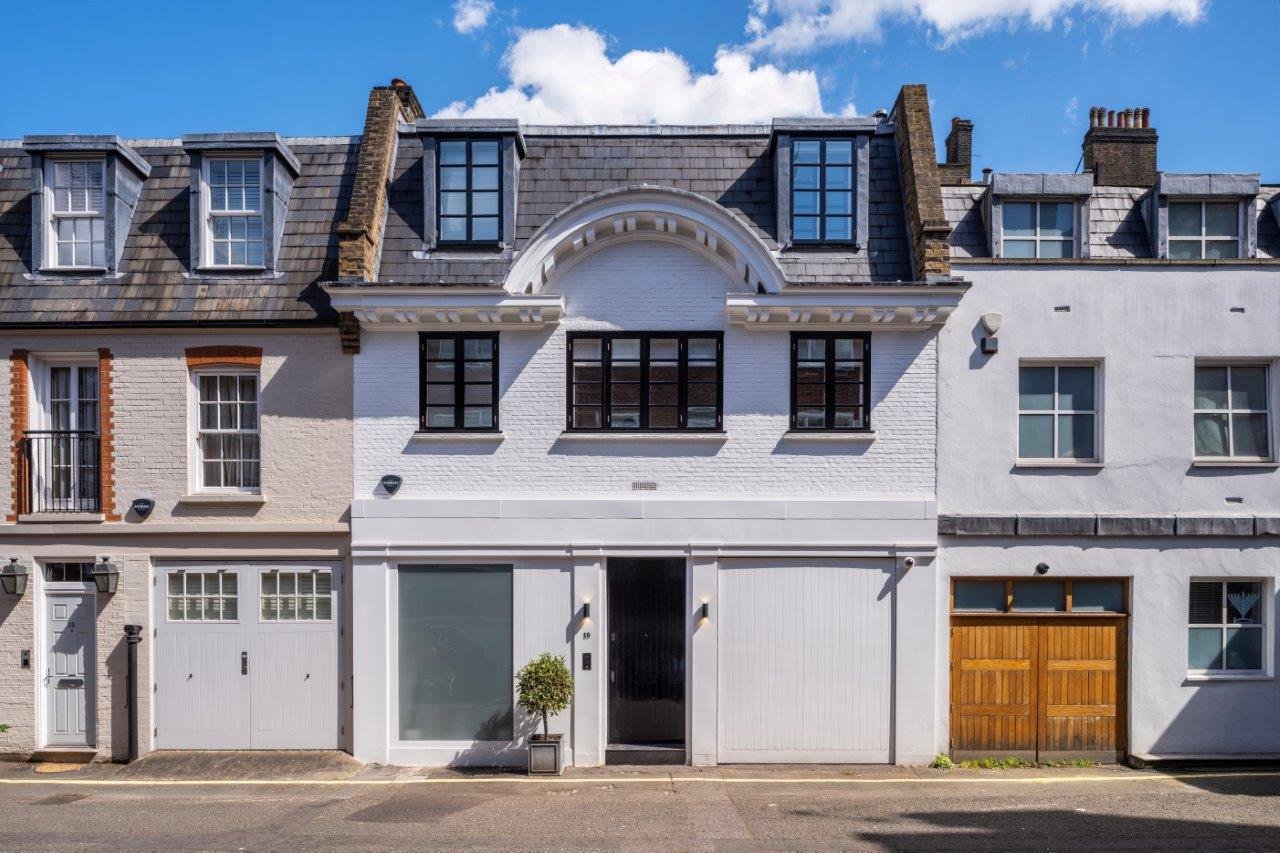Elegant Five-Bedroom Garden Maisonette in the Heart of Little Venice
Read MoreSuperb five-bedroom garden maisonette is 2,497 sq ft (232 sq m) and combines refined period features with exceptional contemporary design.
Elegant Five-Bedroom Garden Maisonette in the Heart of Little Venice
Randolph Crescent, W9 – Asking Price £5,200,000 | Leasehold with Share of Freehold
Occupying an enviable position on Randolph Crescent, one of Little Venice’s most desirable roads, this superb five-bedroom garden maisonette is 2,497 sq ft (232 sq m) and combines refined period features with exceptional contemporary design.
Set within a handsome Victorian conversion, the property benefits from a private entrance, generous internal accommodation, direct access to a private patio and beautifully maintained communal gardens.
Entered on the raised ground floor, the apartment opens to an impressive 45-ft open-plan reception, dining, and kitchen space—an ideal setting for entertaining. This floor also houses a flexible fifth bedroom or study, with tranquil views over the gardens.
The lower ground floor comprises the principal bedroom suite, which opens onto a spacious private terrace and includes a modern en-suite shower room.
There are three further double bedrooms on this level, one with its own en-suite bathroom, as well as a family bathroom and a family shower room.
Additional amenities include a playroom/TV room, utility room and guest cloakroom, offering ample flexibility for family living.
The apartment is beautifully presented throughout. It has been designed and furnished to a high standard, with a keen eye for both comfort and detail.
The outdoor space is a particular highlight, offering seamless flow between indoors and out, and the rare benefit of access to communal gardens.
Randolph Crescent is situated just a short stroll from the picturesque Regent’s Canal and the cafés, restaurants and boutiques of Clifton Road and Formosa Street.
Warwick Avenue Underground Station (Bakerloo Line) is under 0.25 miles away, providing swift access to Central London. The green spaces and other amenities of St John’s Wood and Maida Vale are also within easy reach.
Accommodation
- Principal bedroom with en-suite shower room
- Four further bedrooms (one with en-suite bathroom)
- Reception room / Dining area / Kitchen
- Play/TV room
- Family bathroom
- Family shower room
- Guest cloakroom
- Utility room
Amenities
- Private entrance
- Patio garden
- Direct access to communal gardens
Tenure: Leasehold (965 years remaining) plus Share of Freehold
Council Tax: Westminster Band H
EPC Rating: D
Guide Price: £5,200,000
For further details or to arrange a viewing, please get in touch with Aston Chase at 67-71 Park Road, Regent’s Park, London, NW1 6XU, call 020 7724 4724, or email enquiries@astonchase.com.




