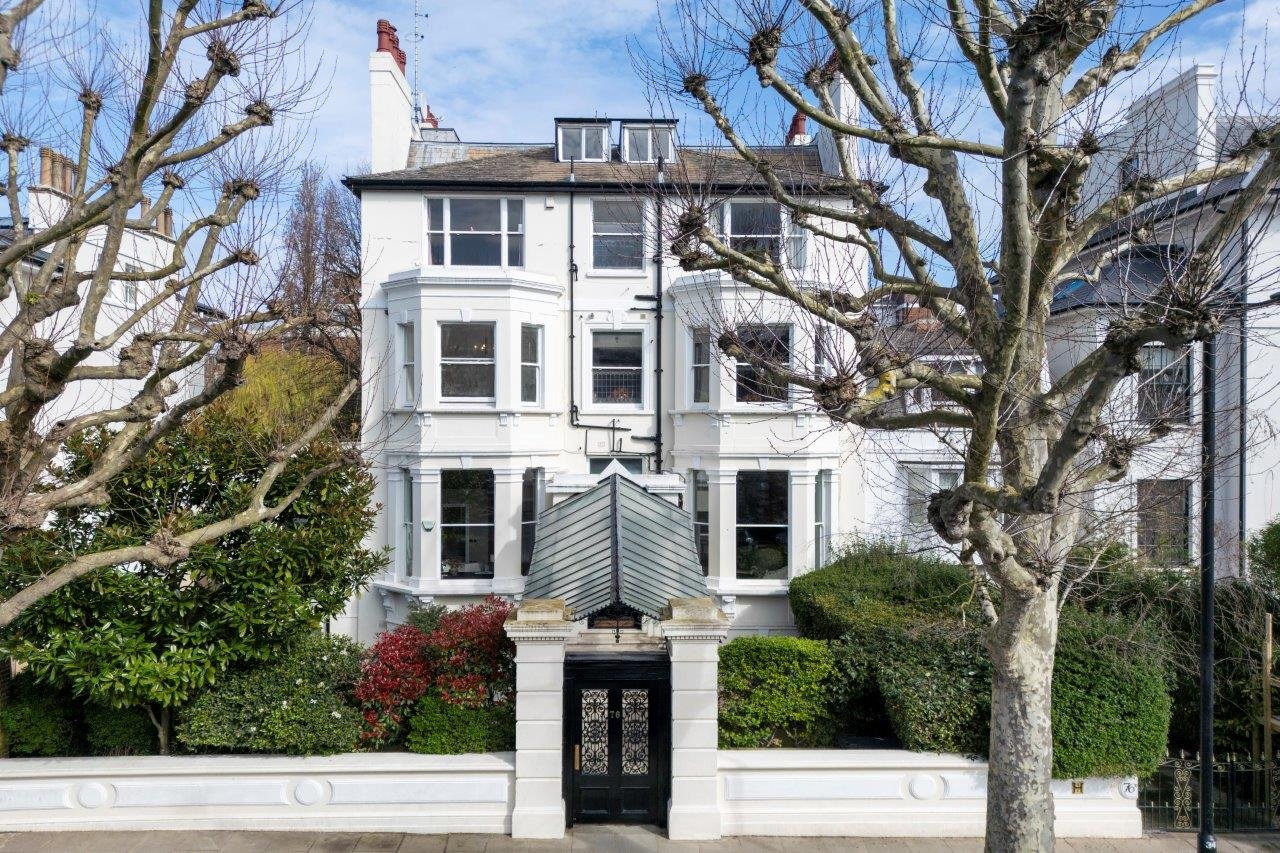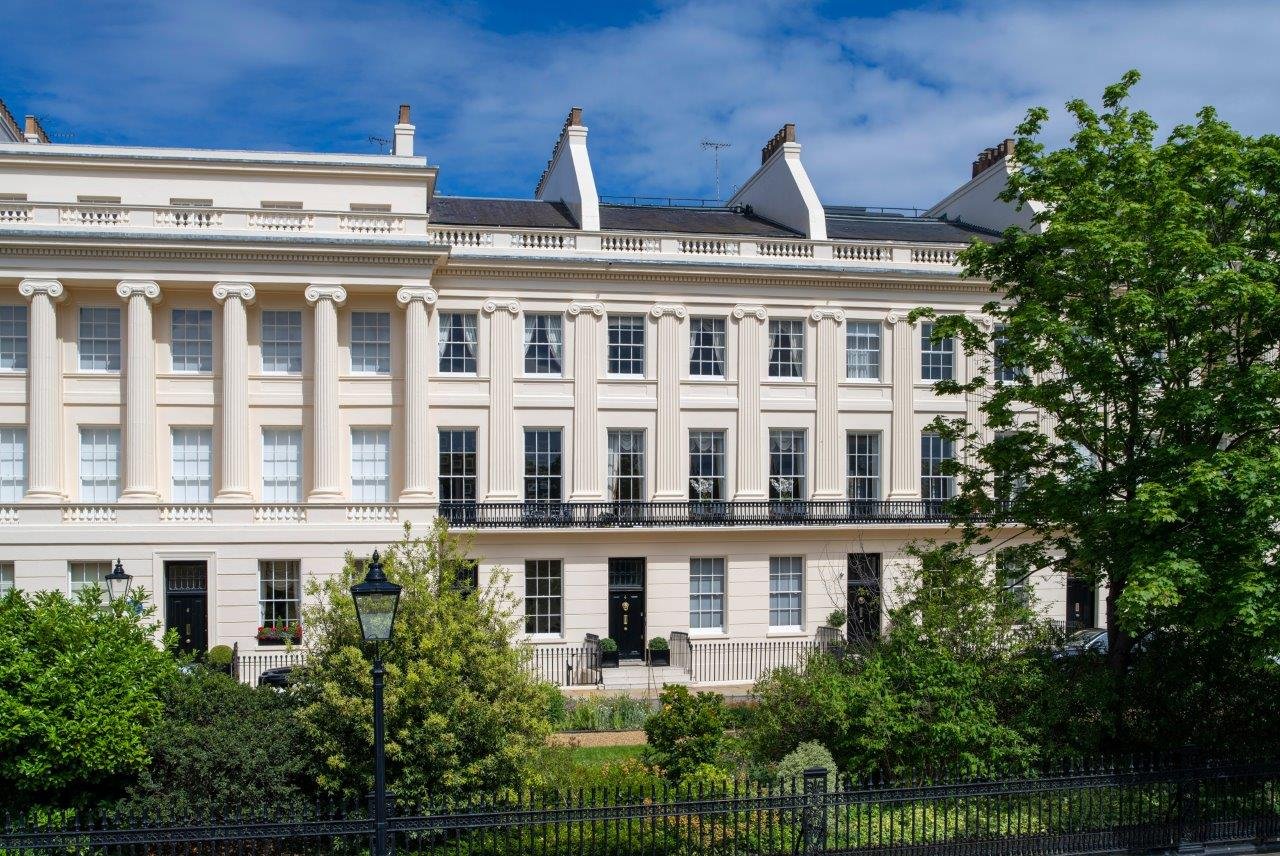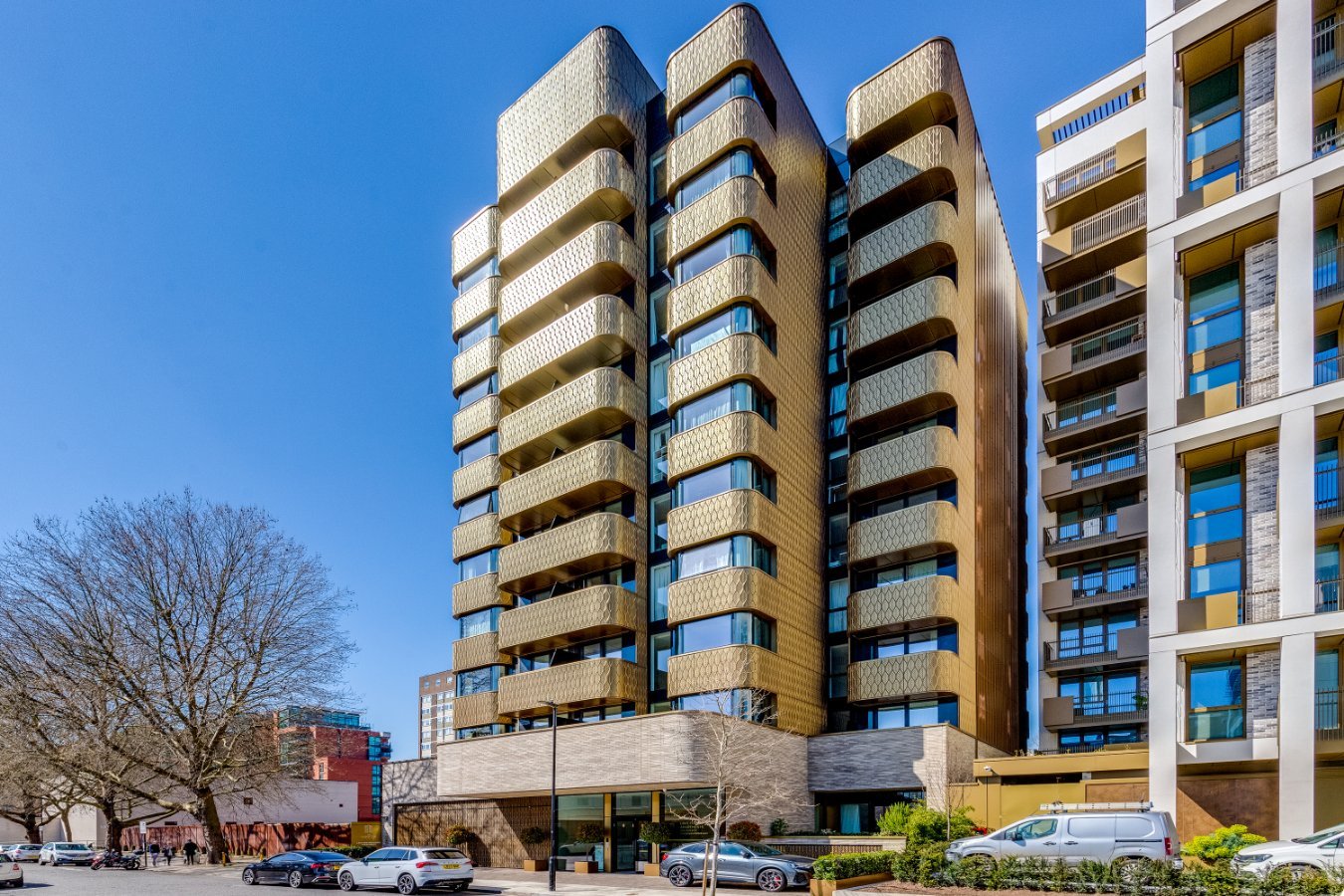Hamilton Terrace: Where Victorian Splendour Meets St John’s Wood Elegance
Read MoreAlmax Group launches 1A St John's Wood Park, a luxury apartment building in London's St John's Wood, designed by Richard Lavington, with nine apartments for sale through Aston Chase and Savills.
Providing the latest of an exciting new generation of new-build luxury homes in London’s St John’s Wood, leading developer Almax Group have launched 1A St John’s Wood Park, a boutique apartment building designed by Richard Lavington of award-winning architectural practice Maccreanor Lavington providing nine apartments including six laterals, two duplex penthouses and a grand garden duplex residence: for sale via sales agents Aston Chase and Savills.
St John’s Wood is renowned for its wide leafy roads, proximity to Regent’s Park and its highly sought after Regency white-stucco villas and red-brick Victorian and Edwardian mansion buildings. Using local architecture for inspiration Maccreanor Lavington designed 1A St John’s Wood Park as a contemporary reinterpretation of an Edwardian mansion block, resulting in the first new apartment development to be built on the east side of St John’s Wood since Rosetti House on Ordnance Hill was constructed some thirty years ago.
With quality and attention to detail rarely found in a new-build development, the elegant, modern apartment building is now finished and ready for immediate occupation. Features include a striking glass and brick façade with stone detailing, deep bay windows with full height glazing, apartments benefitting from light filled open plan interiors and contemporary specification accessed by a striking entrance foyer with concierge, the foyer design inspired by a boutique hotel.
1A St John’s Wood Park provides six two and three bedroom lateral apartments, ranging from 772.8 sq.ft. (71.8 sq.m.) up to 1,121.6 sq.ft. (104.2 sq.m.), two duplex penthouses, a three bedroom providing 1,469.3 sq.ft. (138.5 sq.m.) and a four bedroom with 1,881 sq.ft. (174.8 sq.m.), and finally a grand four bedroom garden duplex residence which is 2,185 sq.ft. (203 sq.m.) in size with private front and rear gardens and a lower ground floor courtyard. Selected apartments have been dressed and interior designed, providing buyers with a turn-key home for moving into immediately.
Offering the best in contemporary London living, each of the lateral apartments has a bright and spacious open plan living and dining room, incorporating a deep bay window with full height glazing, with a fully fitted kitchen located off the living space. Ceiling heights are up to 8.8 ft (2.7m) high.
All the bedrooms have built-in wardrobes and ample dressing space, with the principal bedroom suite featuring a luxurious ensuite bathroom and the other bedrooms sharing a large family bathroom.
The duplex penthouses come with the layout advantages of a house with the living and entertaining areas on the upper floor and the bedroom suites on the lower. The upper floor of both penthouses contains a spacious reception room incorporating a large bay, with a separate kitchen with an outside breakfast/sun terrace.
On the lower floor there is the principal bedroom suite lined with built-in wardrobes with the bay providing a dressing/make-up area. The main bathroom has a freestanding sculptural bathtub and separate walk-in shower. The further bedrooms share a spacious family bathroom. The coffered ceilings are up to 9ft (2.76m) high.
The grand garden apartment has double-height ceilings up to 14 ft (4.2m) on the ground floor with a large reception opening onto a private garden, a study/bedroom and a spacious family kitchen/dining room, with a central island, the kitchen opening onto the rear patio garden. On the lower floor is the principal bedroom suite with main bathroom and its own private outside courtyard, perfect for relaxation or exercise, along two further bedrooms sharing a family bathroom.
The apartments have been finished to a luxurious specification with features including premium Poggenpohl kitchens with marble effect caesarstone worktops and splashbacks and Miele integrated appliances; and beautifully designed bathrooms/shower rooms with marble effect porcelain tiling, contemporary white suites and mirrored and integrated cabinets and vanity units with sinks. Other details include engineered Oak flooring to the living rooms, bedrooms and hallways; gloss finish fitted wardrobes to the bedrooms, comfort cooling to all rooms, programmable underfloor heating and CCTV security.
Mark Pollack, co-founding Director of Aston Chase says: “1A St John’s Wood Park is currently the only newly launched exclusive new build apartment scheme in St Johns Wood, following One St John’s Wood and 4-6 St Edmunds Terrace both of which are effectively sold out. 1A St Johns Wood Park is the latest in an exciting new generation of new-build luxury homes in London’s St John’s Wood, which are set to transform the luxury housing market in the local area, designed for 21st Century modern living and boasting the latest specification and quality finishes. These outstanding homes provide both a home and excellent long-term investment.”
Zach Madison, Director at Savills (St John’s Wood) says: “The apartments at 1A St Johns Wood Park provide quality alongside value-for-money, and are a good long-term investment since new-homes values and demand in St Johns Wood is anticipated to rise over the next few years as pipeline projects come to fruition on Hamilton Terrace, Avenue Road and St John’s Wood Barracks. Historically the local marketplace has been dominated by period properties with many buyers having to refurbish in order to create a modern home, this is why the new-homes market is always highly anticipated when new launches like this take place.”
1A St Johns Wood Park has a passenger lift and staircase to all levels and is complete with bicycle storage for residents and off-street parking. The lateral apartments are priced from £1,650,000, the penthouses are priced from £3,690,000 and the grand garden duplex residence is priced at £4,495,000.




