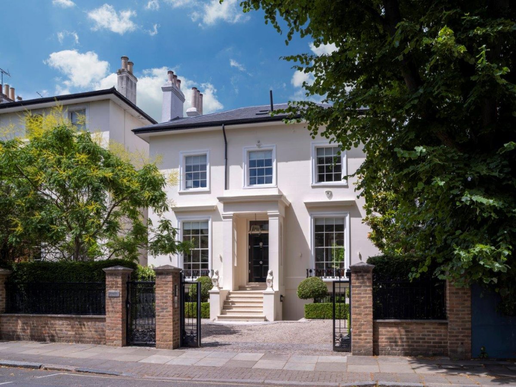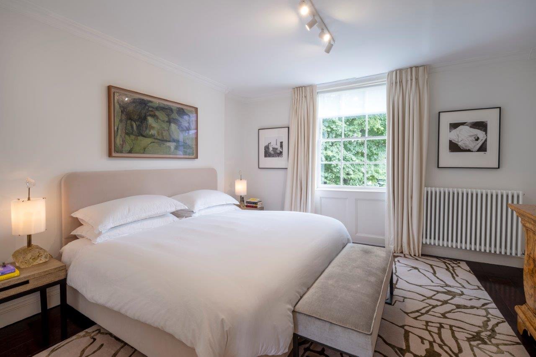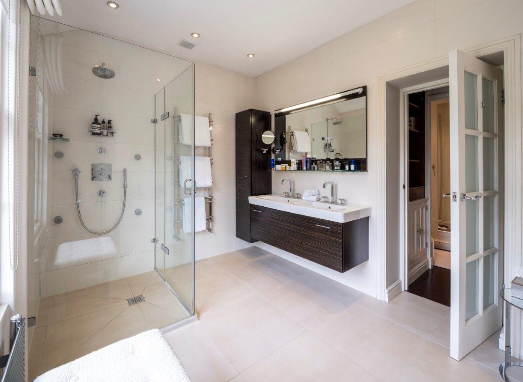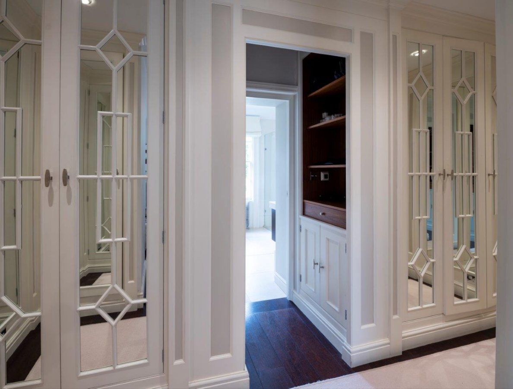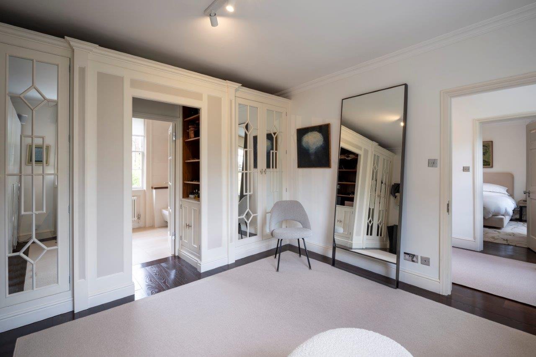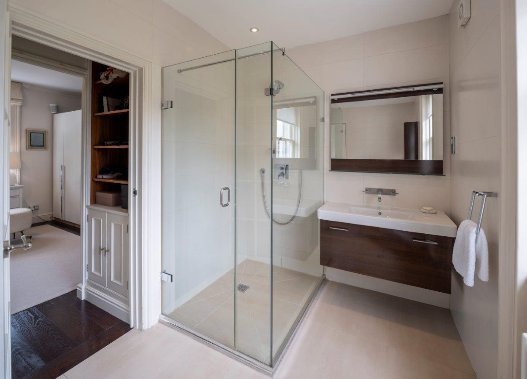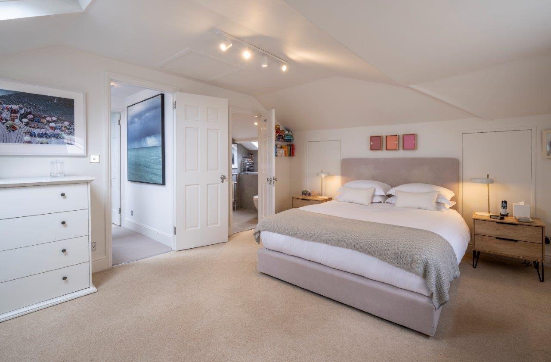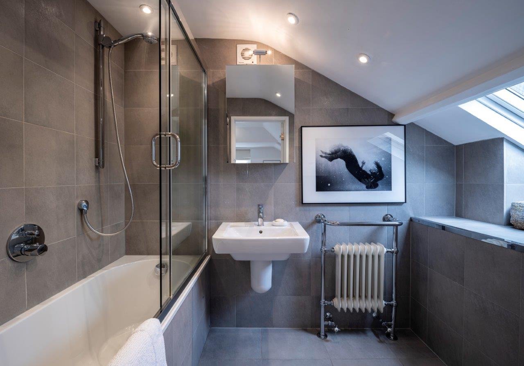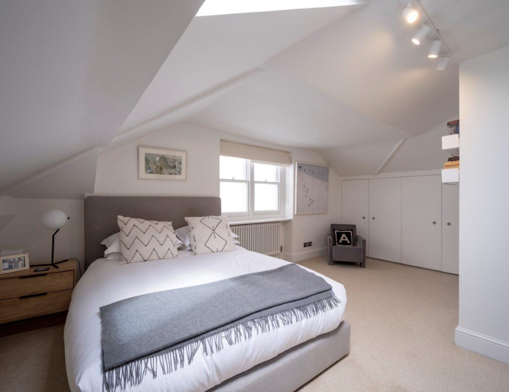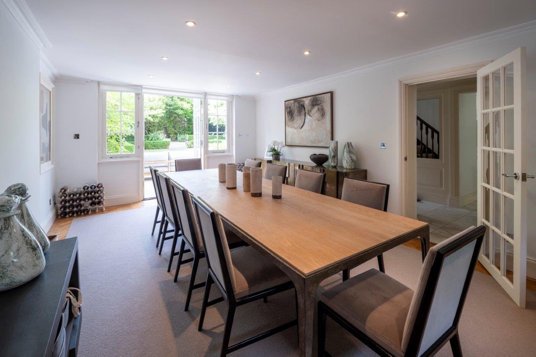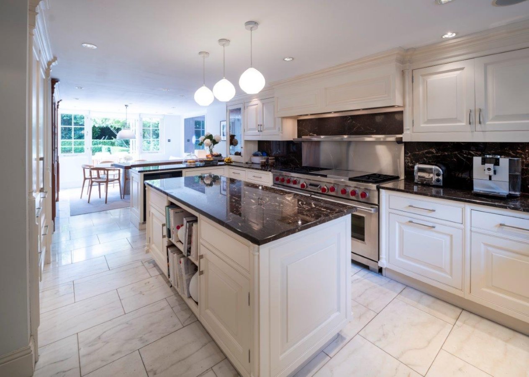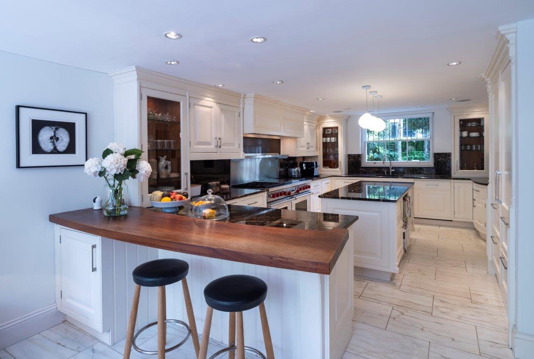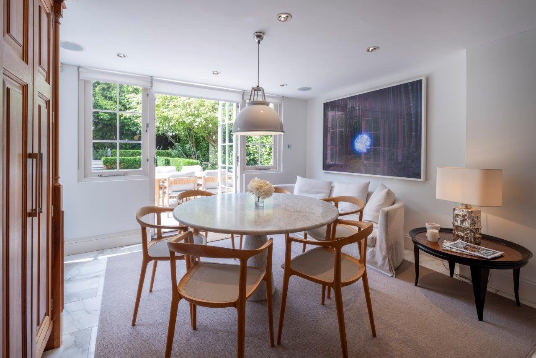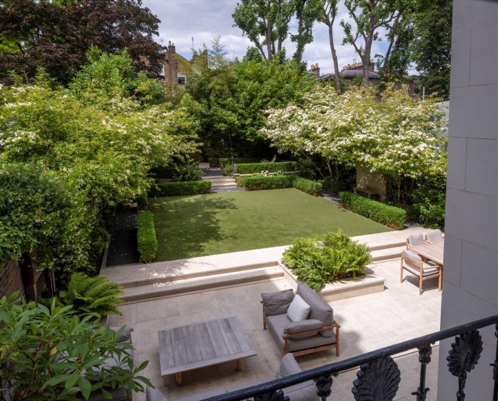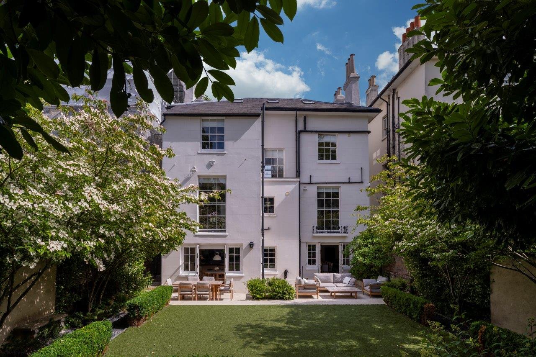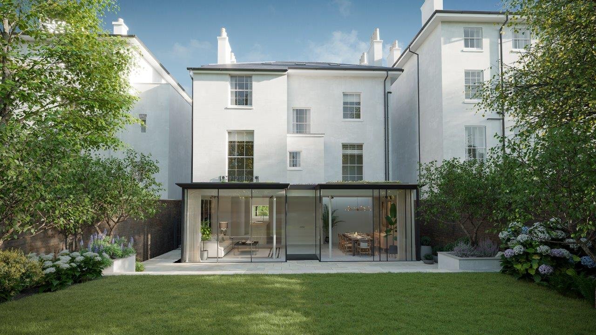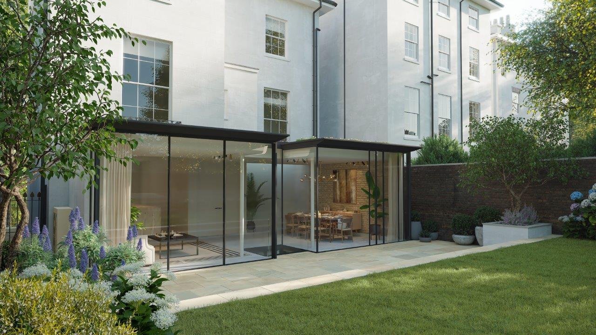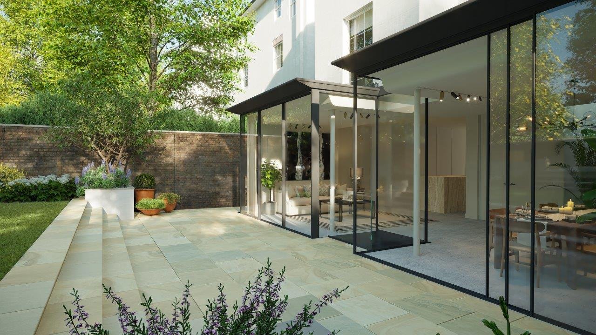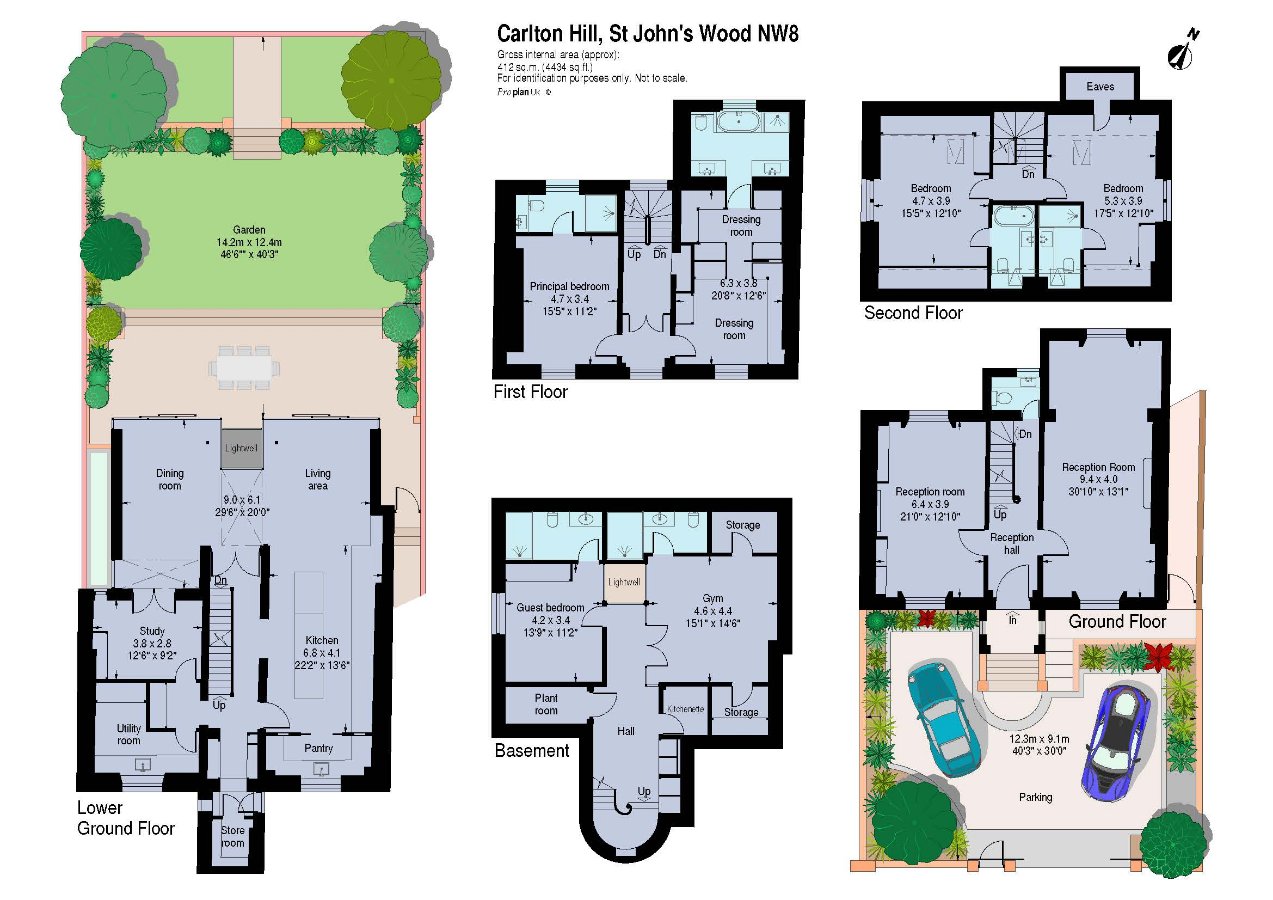Lancaster Grove: An Exquisite Family Home in Belsize Park
Read MoreCarlton Hill, St John's Wood, London, NW8
Houses to Buy
- Guide price£8,250,000
- BEDROOMS4
- BATHROOMS4
- Receptions4
- INTERIOR3,320 sq ft

Hi, I’m Mark Pollack.
Call me on 020 7724 4724 or email
me to view this property.
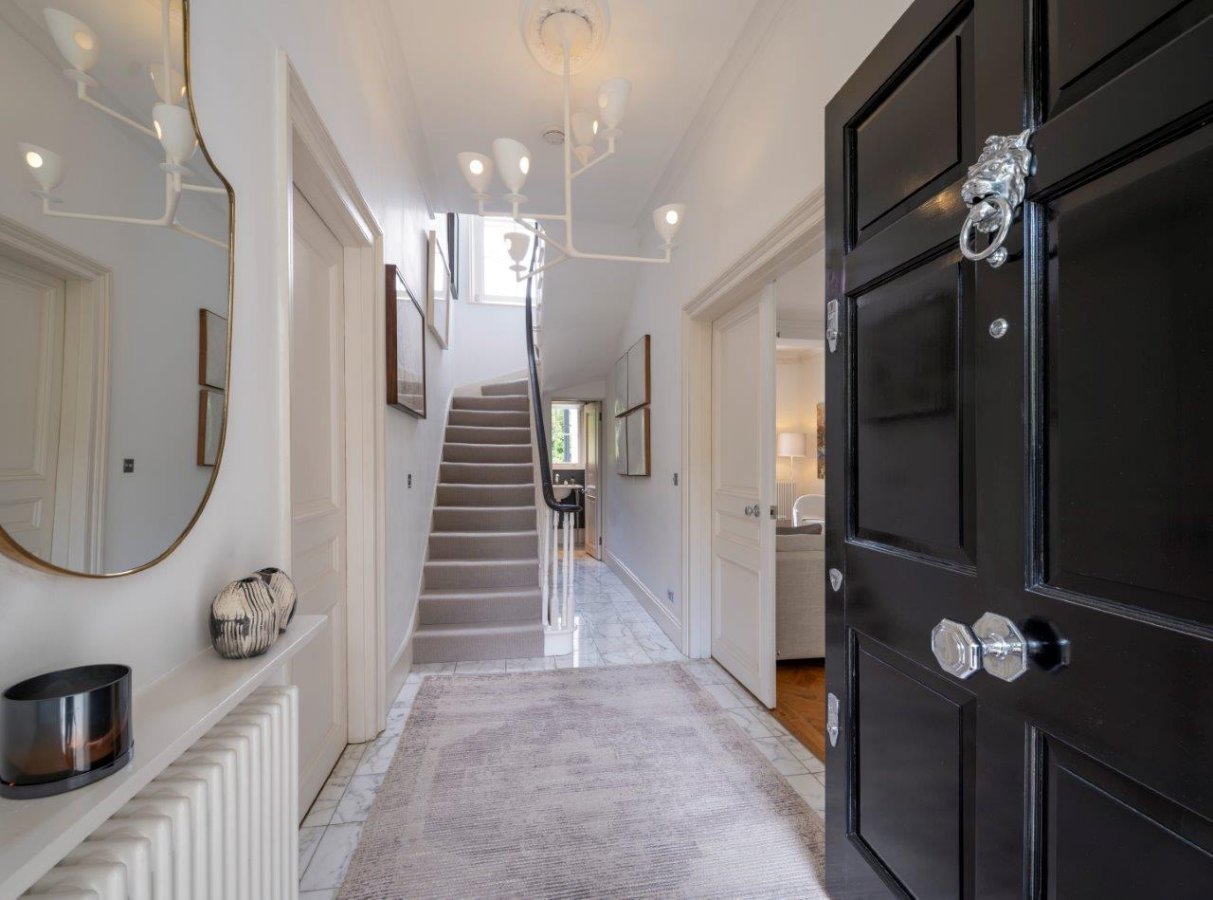
A rare opportunity to purchase a beautifully presented detached Grade II Listed period residence located on the sought after west side of St John's Wood between Hamilton Terrace and Abbey Road.
This handsome double fronted property presently comprises (308 sq m/3,320 sq ft) arranged over four floors but is being sold with the benefit of newly secured detailed planning permission to create additional accommodation at lower ground floor level and a striking glass rear extension at garden level which would increase the existing footplate by 103.5 sq m/1,114 sq ft.
This classically inspired home has been meticulously maintained by the existing owners retaining
attractive period features complemented by the stylish contemporary interior. The house also benefits from high ceilings and exceptional natural light throughout all of the principal rooms.
Carlton Hill is conveniently located within 0.9 miles of the American School in London (ASL), St John’s
Wood Underground Station (Jubilee Line) and the extensive shopping and restaurant facilities of St John’s Wood High Street in addition which, both Regent's Park and Primrose Hill are just over 1 mile away.
If a prospective purchaser was to fully implement the planning consent as presently visualised, the extension at garden level will provide for a large open plan kitchen/living/dining room along with a separate study and utility room whilst the new lower ground floor level would provide a gym, guest bedroom suite, kitchenette, storage and plant room.
Most importantly, both of these floors would benefit from 2.7m ceiling heights to complement the existing exceptional 3.36m ceiling height on the raised ground floor and the 2.58m ceiling height on the first floor which would be redesigned to create a dedicated principal suite occupying the entire floor. The second (top) floor features 2.34m ceiling heights and will benefit from an additional Velux window in one of the bedrooms, in addition to which, the entire property would also benefit from centralised air conditioning throughout.
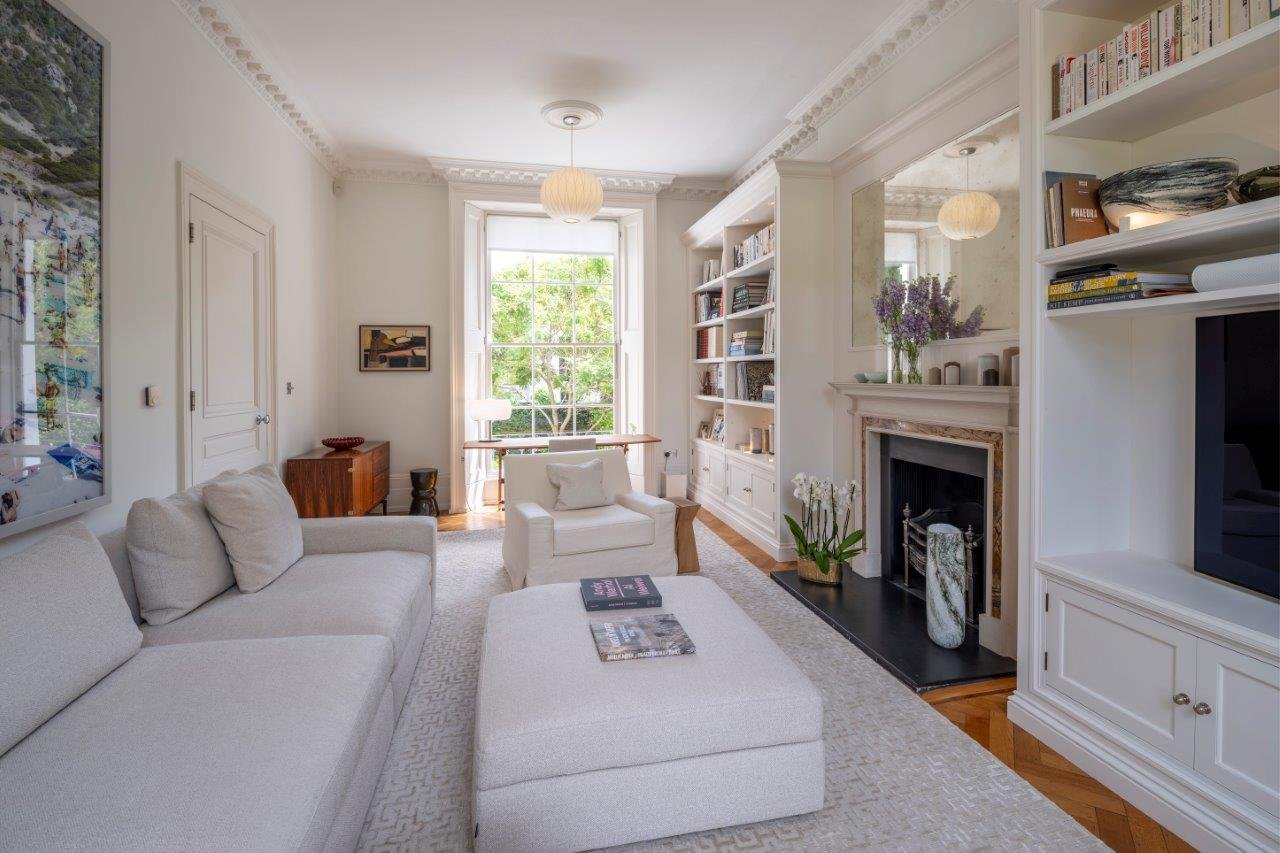
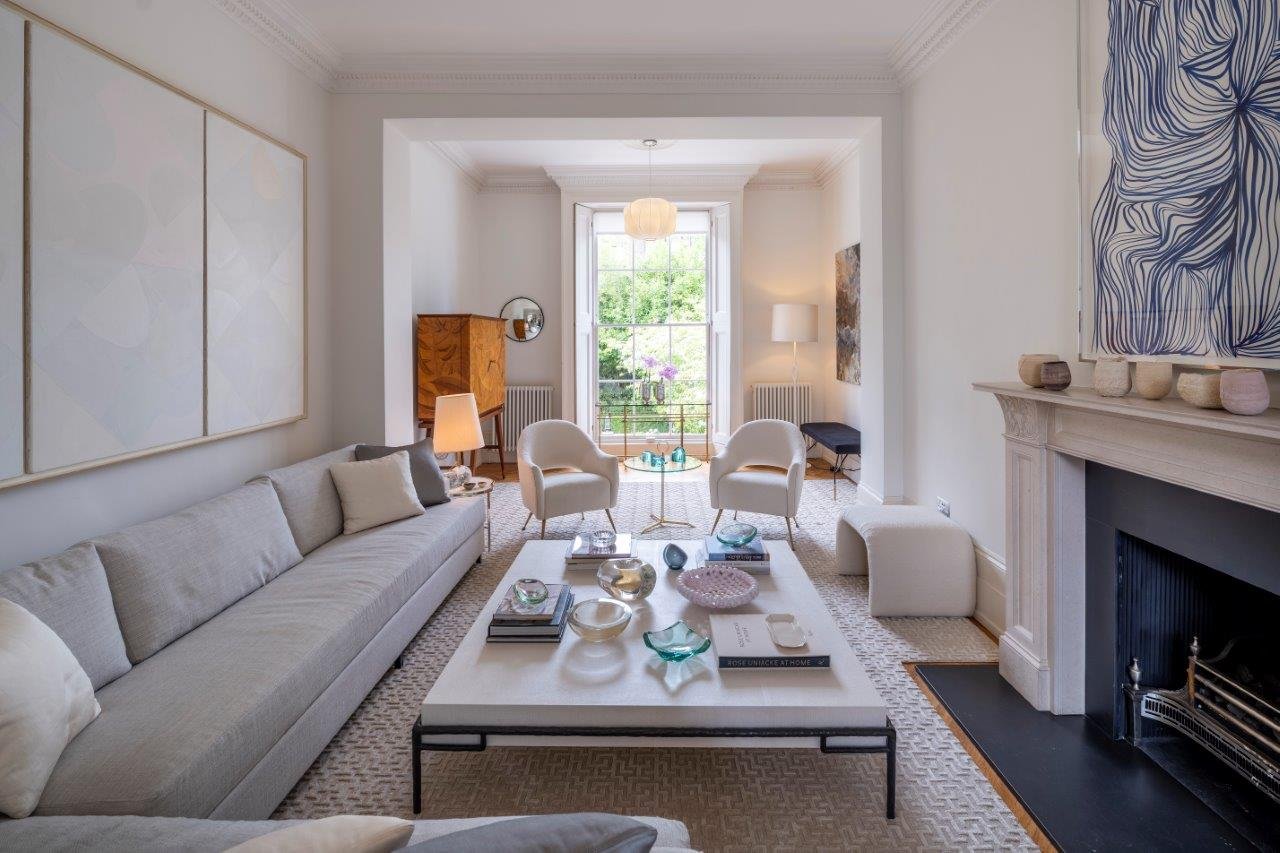
Accommodation
Principal Bedroom with Dressing Area & En-Suite Bathroom, Bedroom 2/Dressing Room with Large En-Suite Shower Room, 2 Further Bedrooms with En-Suite Bathroom & Shower Room, Drawing Room, Reception Room, Kitchen/Breakfast Room, Dining Room, Guest Cloakroom, Utility Room, Plant Room
Amenities
Garden, Off Street Parking, Good Transport Links, Outdoor Space, Underfloor Heating, Utility Room, Gatedmap
AREA GUIDE
Bordering one of the best-loved Royal Parks of London, Regent’s Park, St John’s Wood offers a peaceful village atmosphere that is mere minutes from London’s West End. Estate Agents in St John's Wood find the area eternally popular with house hunters due to its wide variety of architectural styles. Walking its leafy streets, you will find grand Regency villas, large stucco-fronted Victorian terraced houses, spacious 1930s mansion blocks, and 1960s apartment blocks, alongside a number of contemporary purpose-built developments.…. Read More
Stamp Duty Calculator
Calculate the estimated stamp duty owed based on a property’s projected selling price and purchaser criteria.
Arrange a viewing
CARLTON HILL, ST JOHN'S WOOD, LONDON, NW8
HOUSES TO BUY

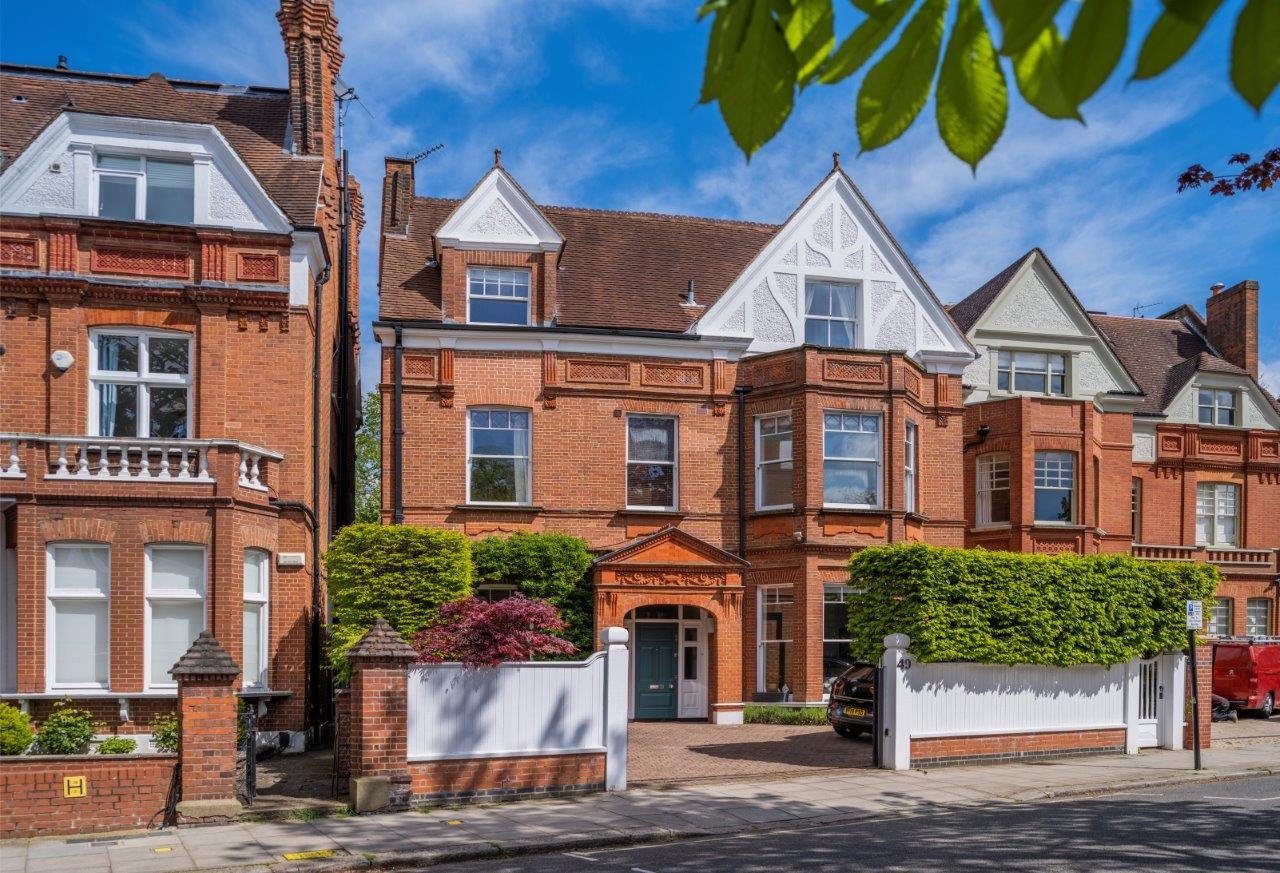
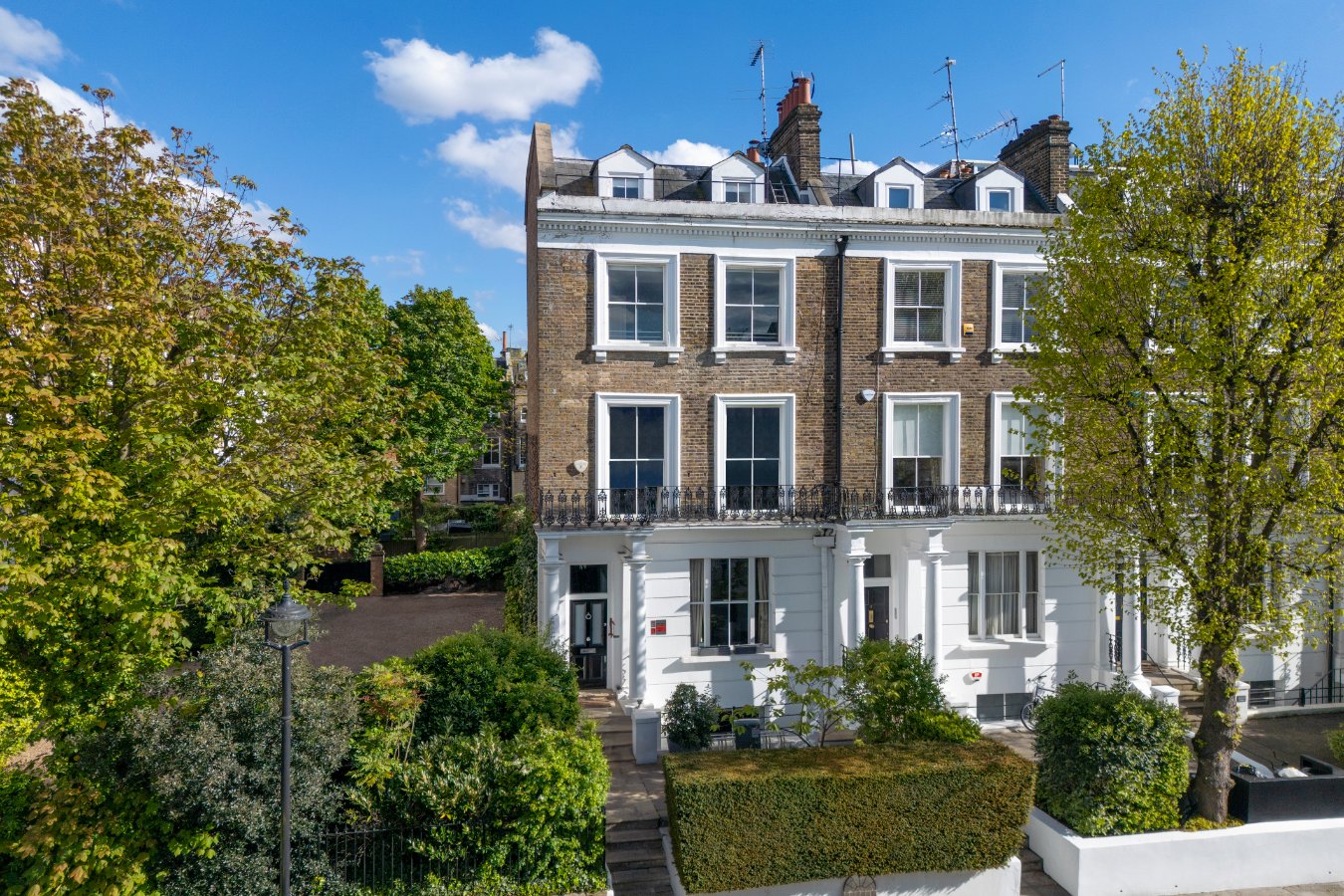
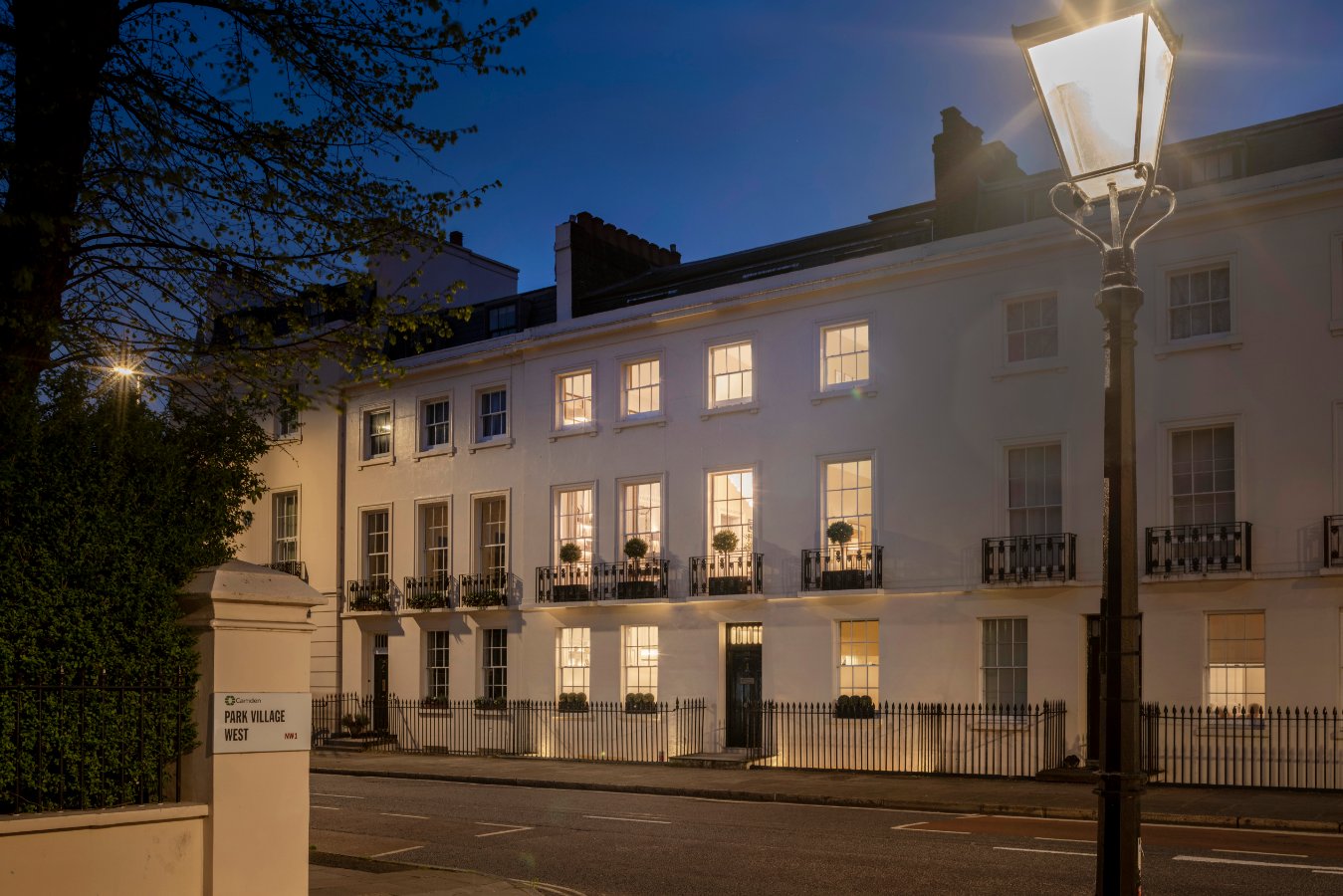


 save
save
 Share
Share
 brochure
brochure