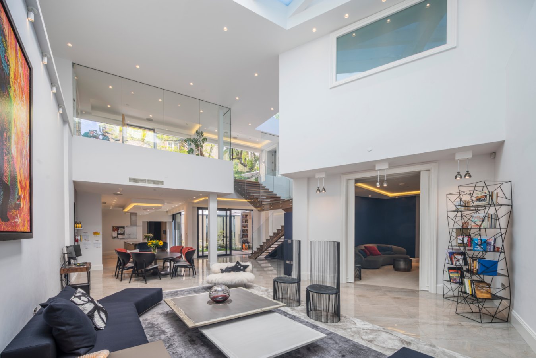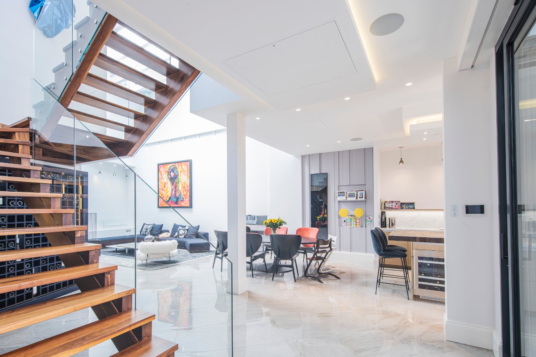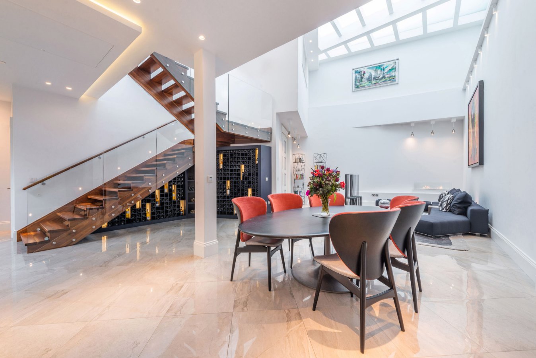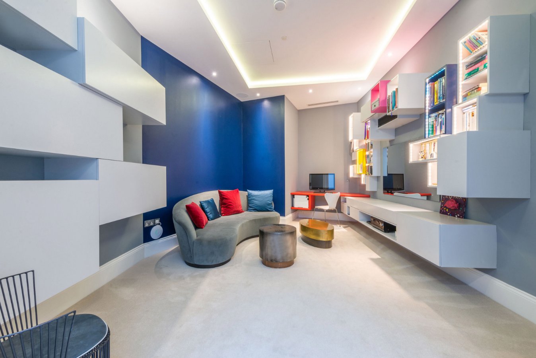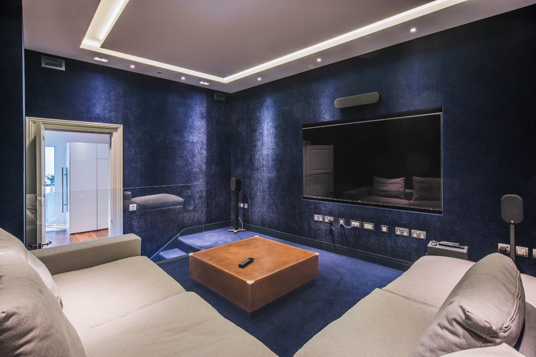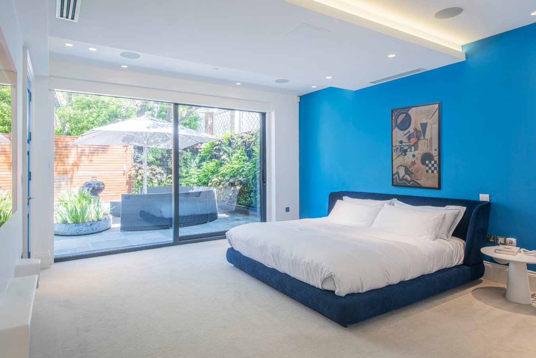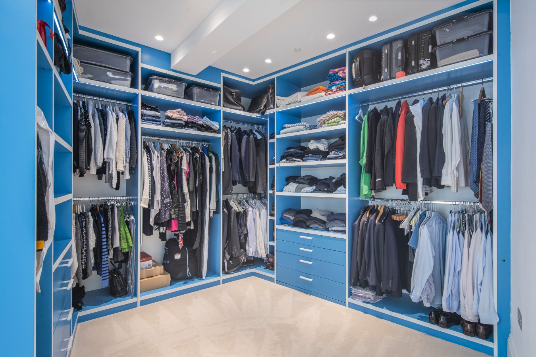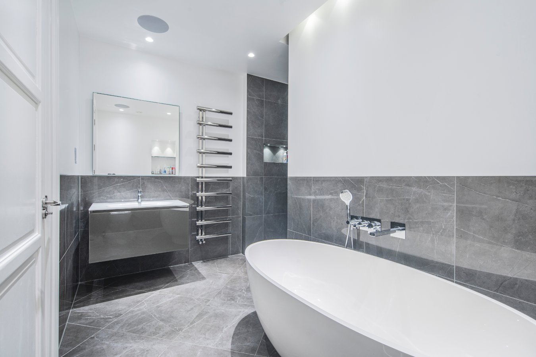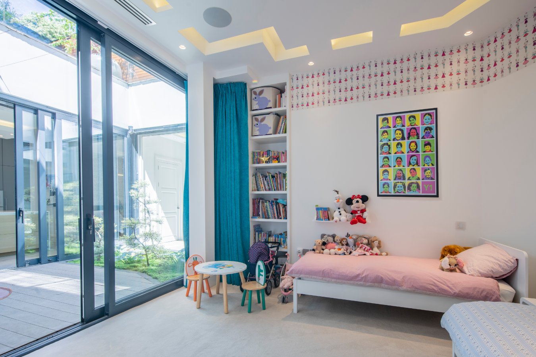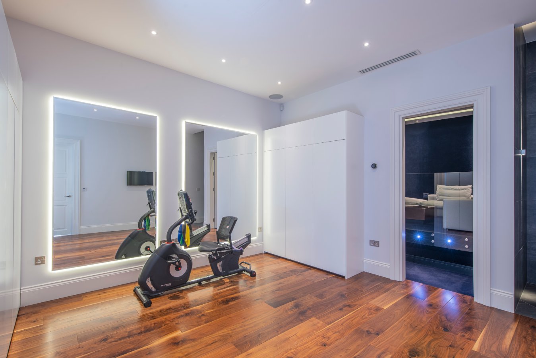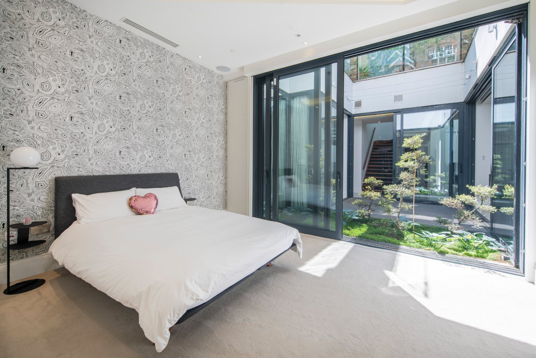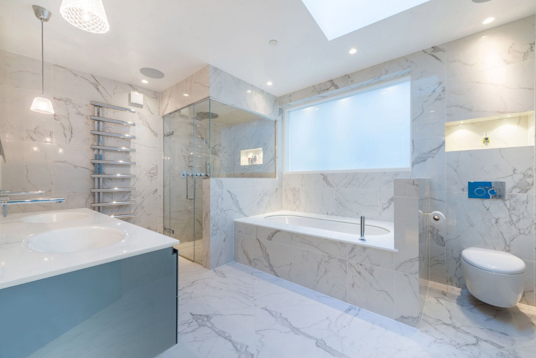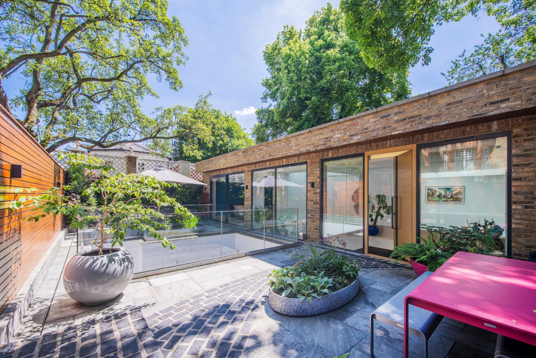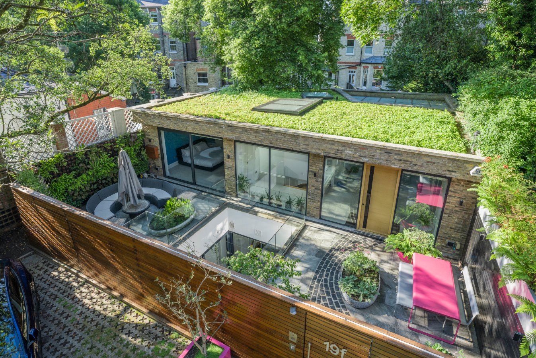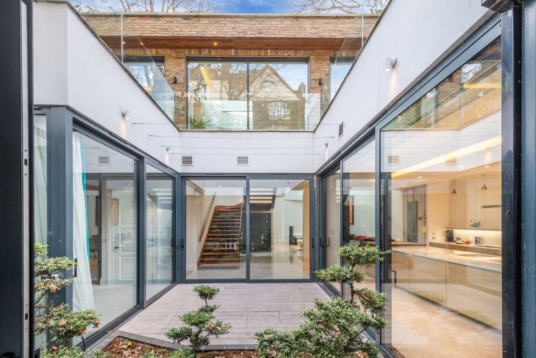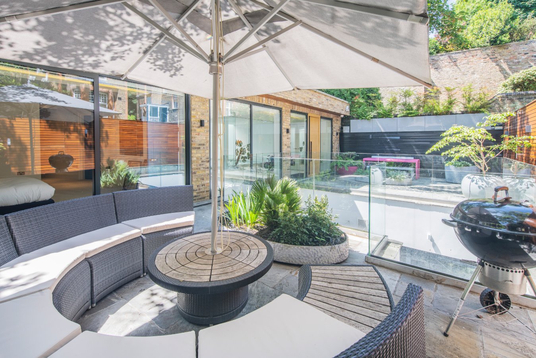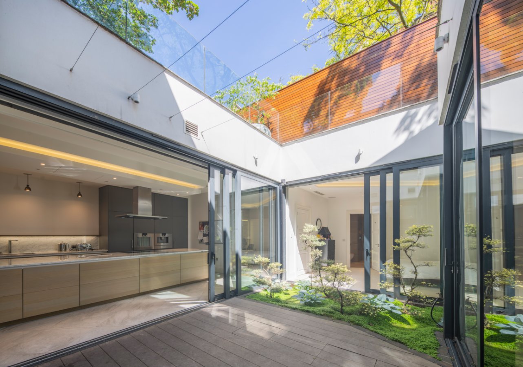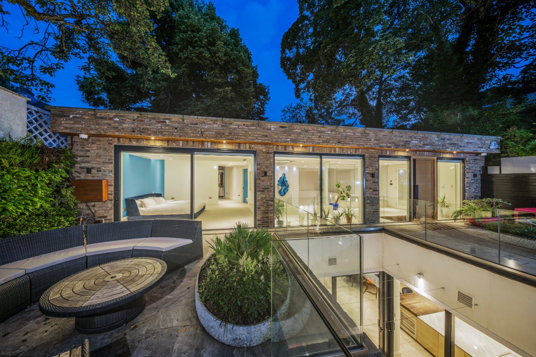Hamilton Terrace: Where Victorian Splendour Meets St John’s Wood Elegance
Read MoreEast Heath Road, Hampstead, London, NW3
Houses to Buy
- Guide price£4,495,000
- BEDROOMS3
- BATHROOMS3
- Receptions1
- INTERIOR3,451 sq ft

Hi, I’m Craig Draper.
Call me on 020 7724 4724 or email
me to view this property.
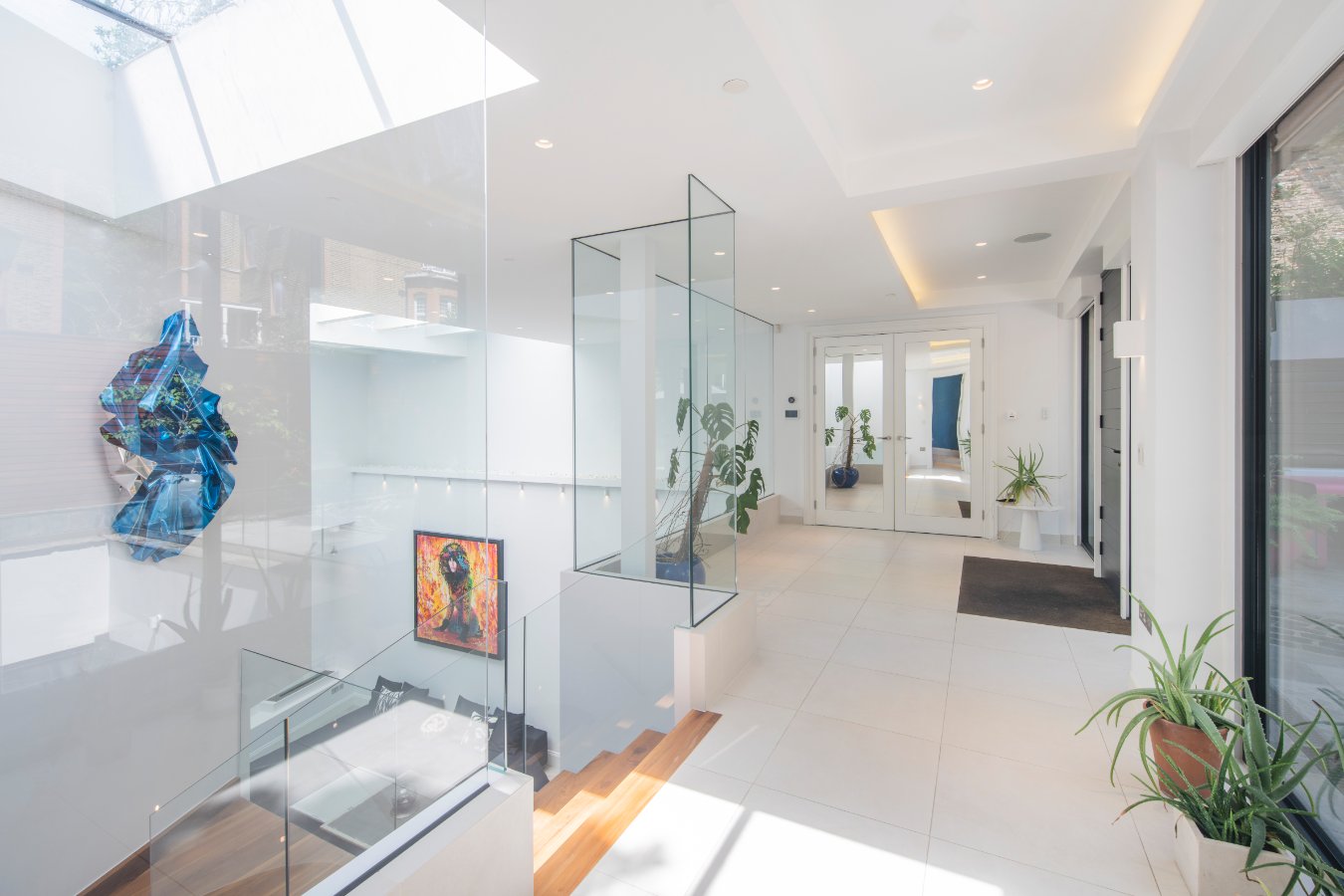
Enjoying a discreet position, and enviously located opposite the vast open spaces of Hampstead Heath, a unique three bedroom, three bathroom detached contemporary house (320 sq m/3,451 sq ft), arranged over two floors only which has been built and finished to an exacting standard, offering a striking sun drenched interior.
Approached via its own two/three car parking area and set behind a gated patio garden, the low profile of the front elevation does belie the generous internal accommodation.
The architect has cleverly created large open plan living spaces with a 25′ ceiling height in the main reception area, a comprehensively fitted Poggenpohl kitchen/breakfast area which enjoys direct access onto a central core sunken deck, a television family room, gym, cinema, wine cellar and plant room. The principal bedroom suite, which comprises bedroom dressing area and en-suite bathroom, leads on to the patio garden and the two other bright bedroom suites enjoy dedicated outside access too.
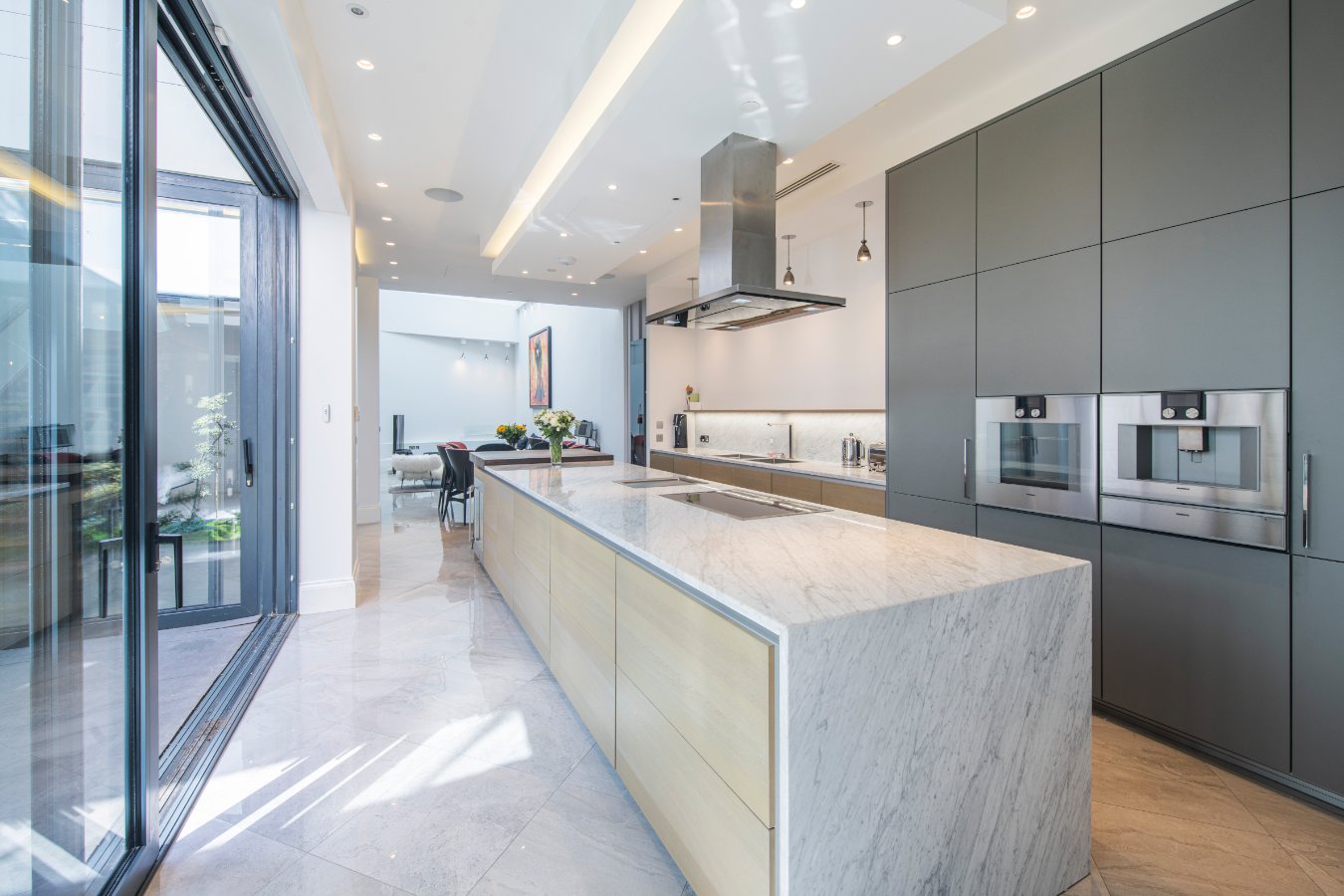
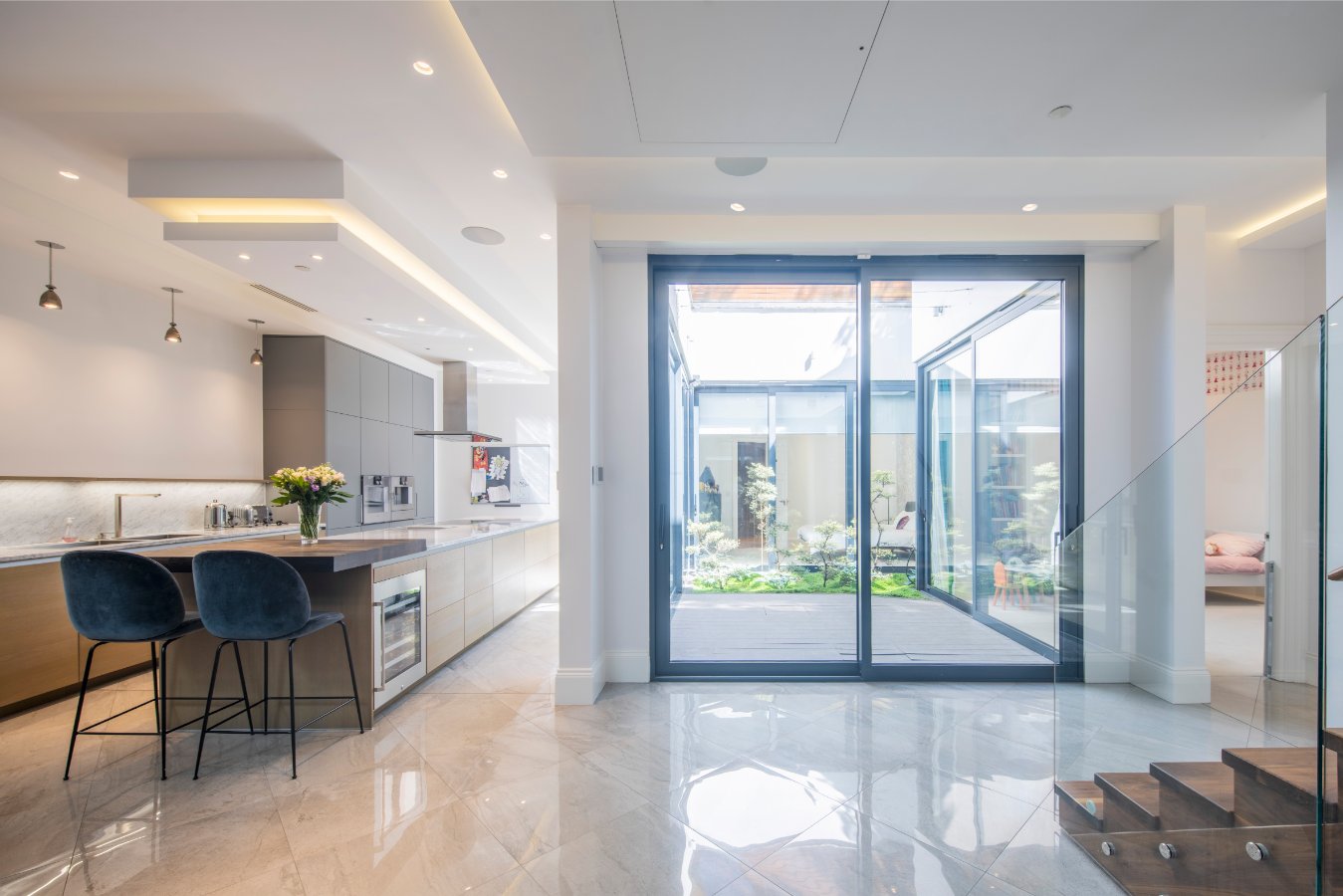
Accommodation
Triple Height Atrium Drawing/Dining Room, Reception Hallway, Principal Bedroom with Dressing Room & En-Suite Bathroom, Bedroom 2 with Dressing Room & En-Suite Bathroom, Further Bedroom, En-Suite Shower Room, Poggenpohl Kitchen/Breakfast Room, Library/Family Room, Studio/Gym
Amenities
Gymnasium, Private Cinema, Garden, Patio, Off Street Parking, Wine Storage, Outdoor Space, Comfort Cooling, Good Transport Links, Underfloor Heating, Utility Room, Gatedmap
AREA GUIDE
Walking its tranquil leafy streets, you will find the flats and houses for sale in Hampstead are an interesting and eclectic mix of rare Queen Anne and Regency properties, homes from the Georgian, Edwardian and Victorian eras, along with more modern developments.…. Read More
Stamp Duty Calculator
Calculate the estimated stamp duty owed based on a property’s projected selling price and purchaser criteria.

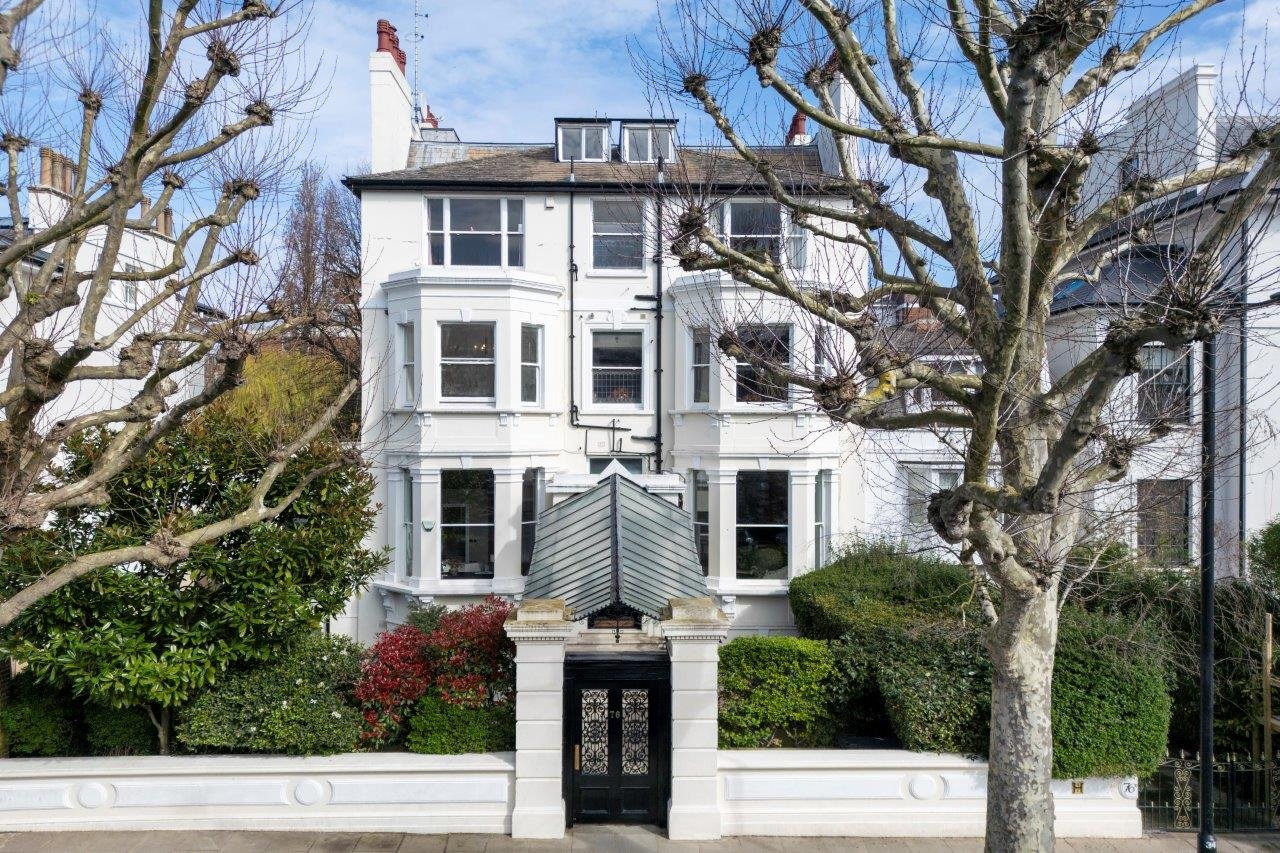
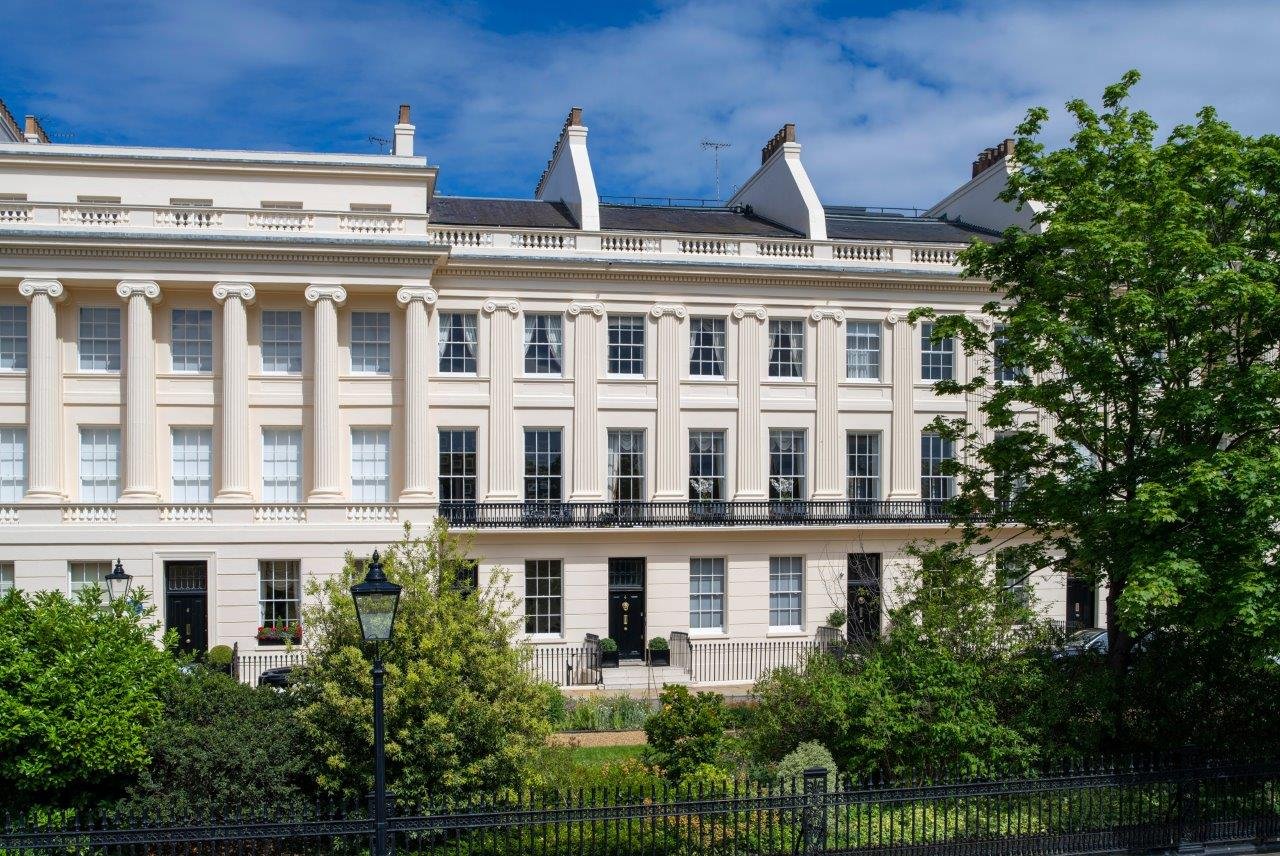
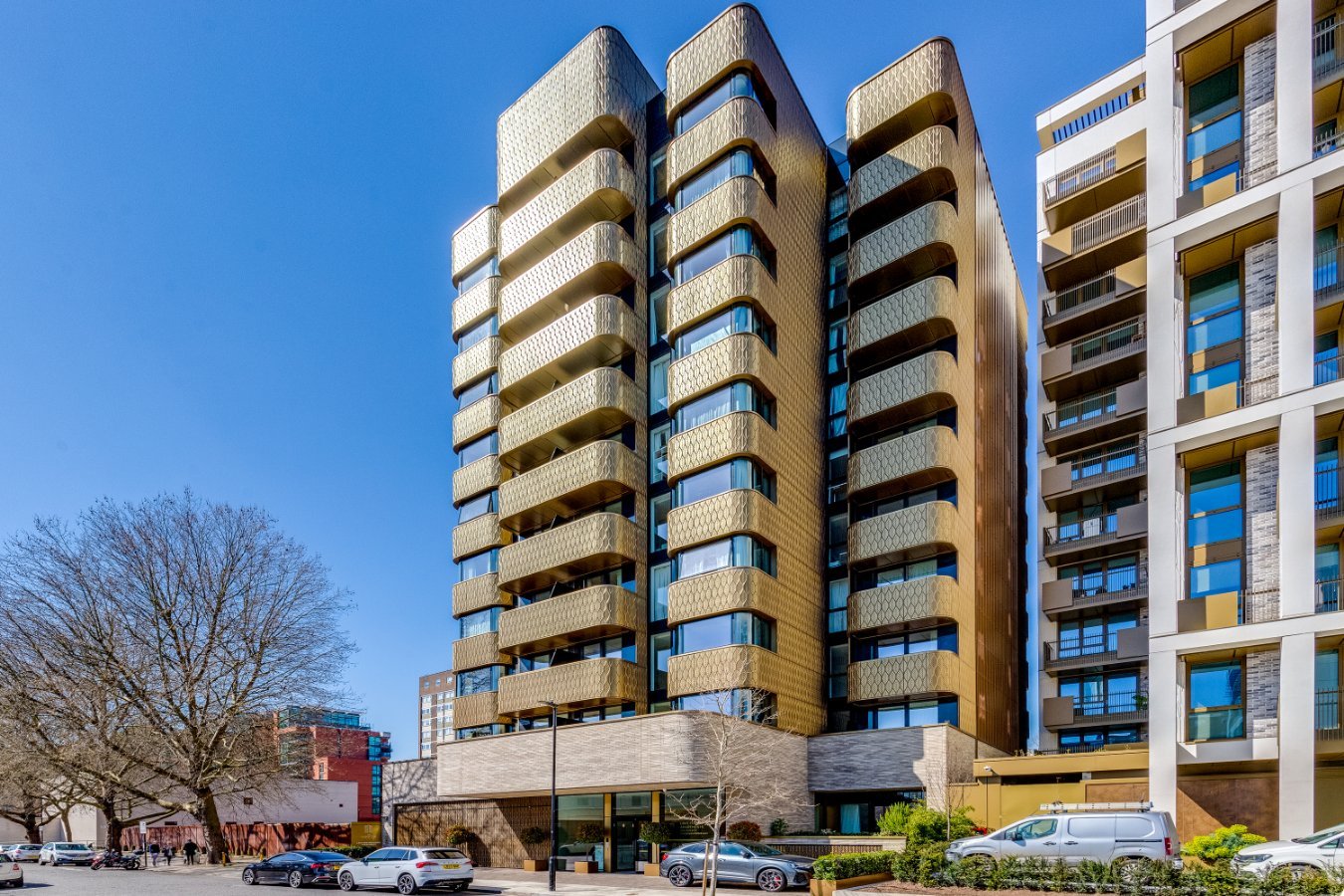


 save
save
 Share
Share
 brochure
brochure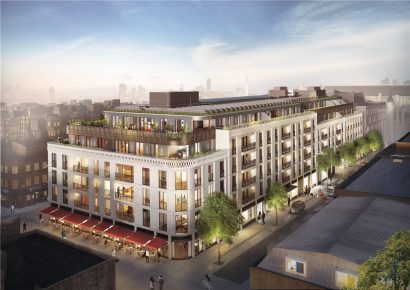
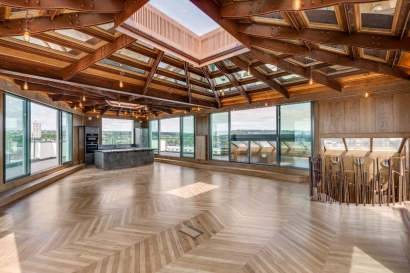
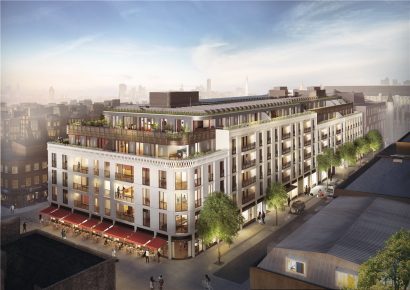
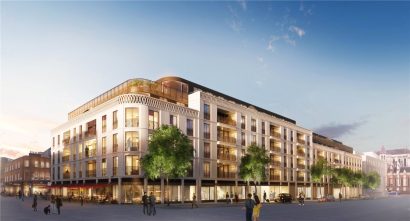
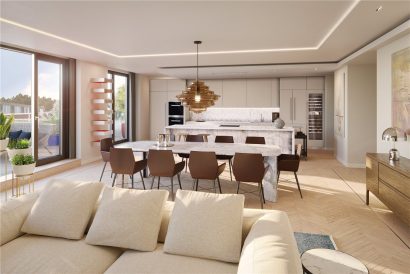
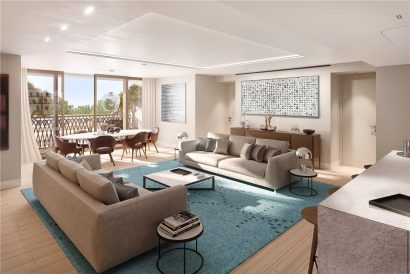
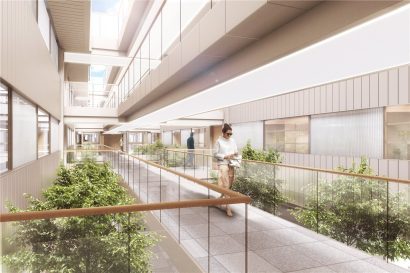
 1367 sq ft / 127 sq m
1367 sq ft / 127 sq m 2
2 3
3