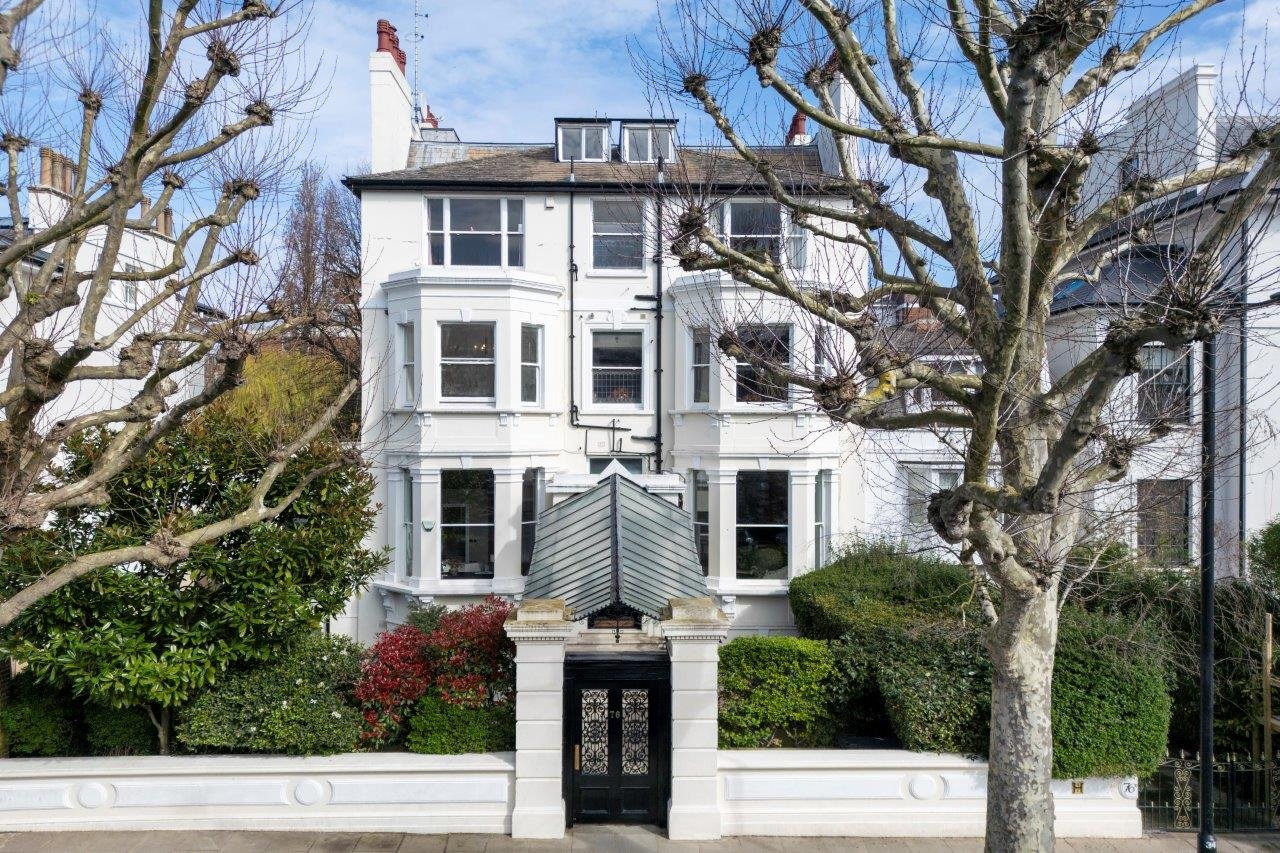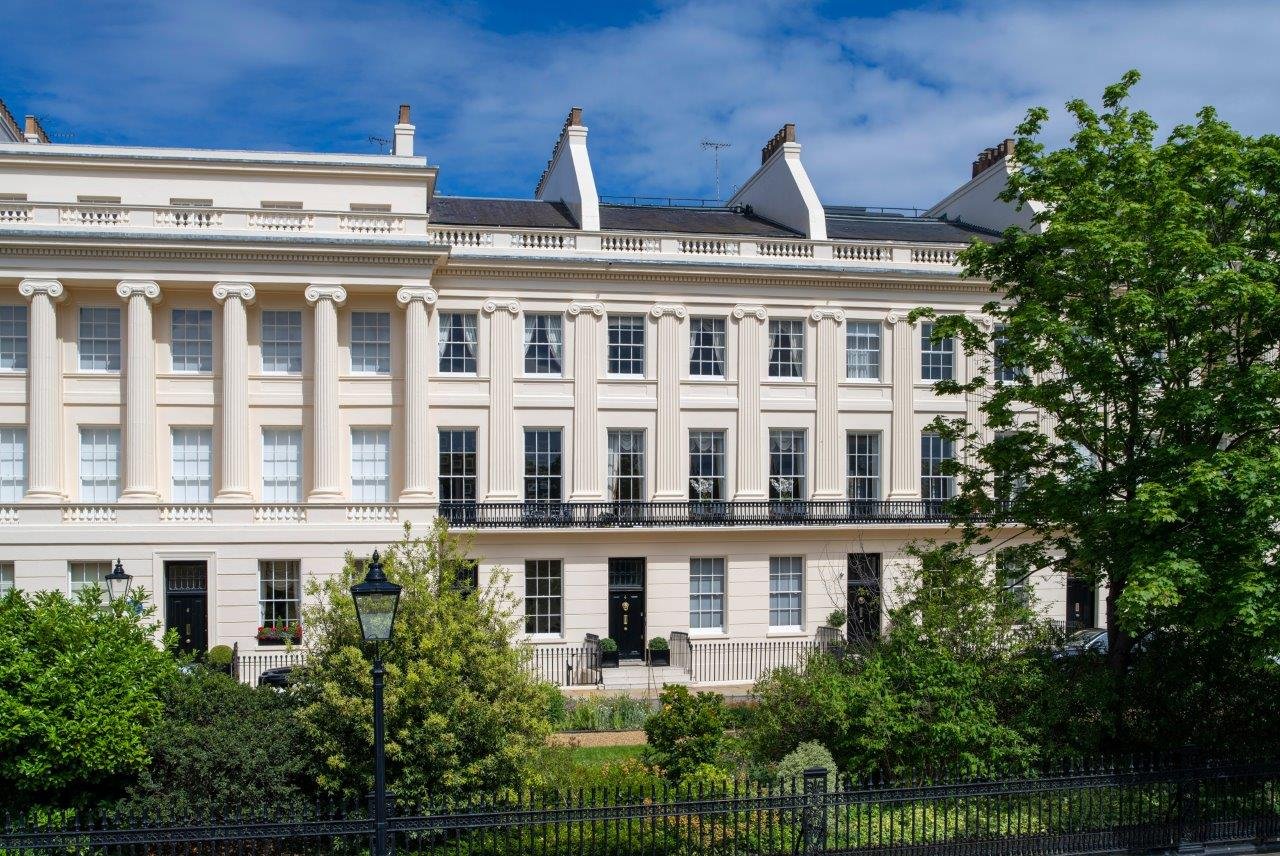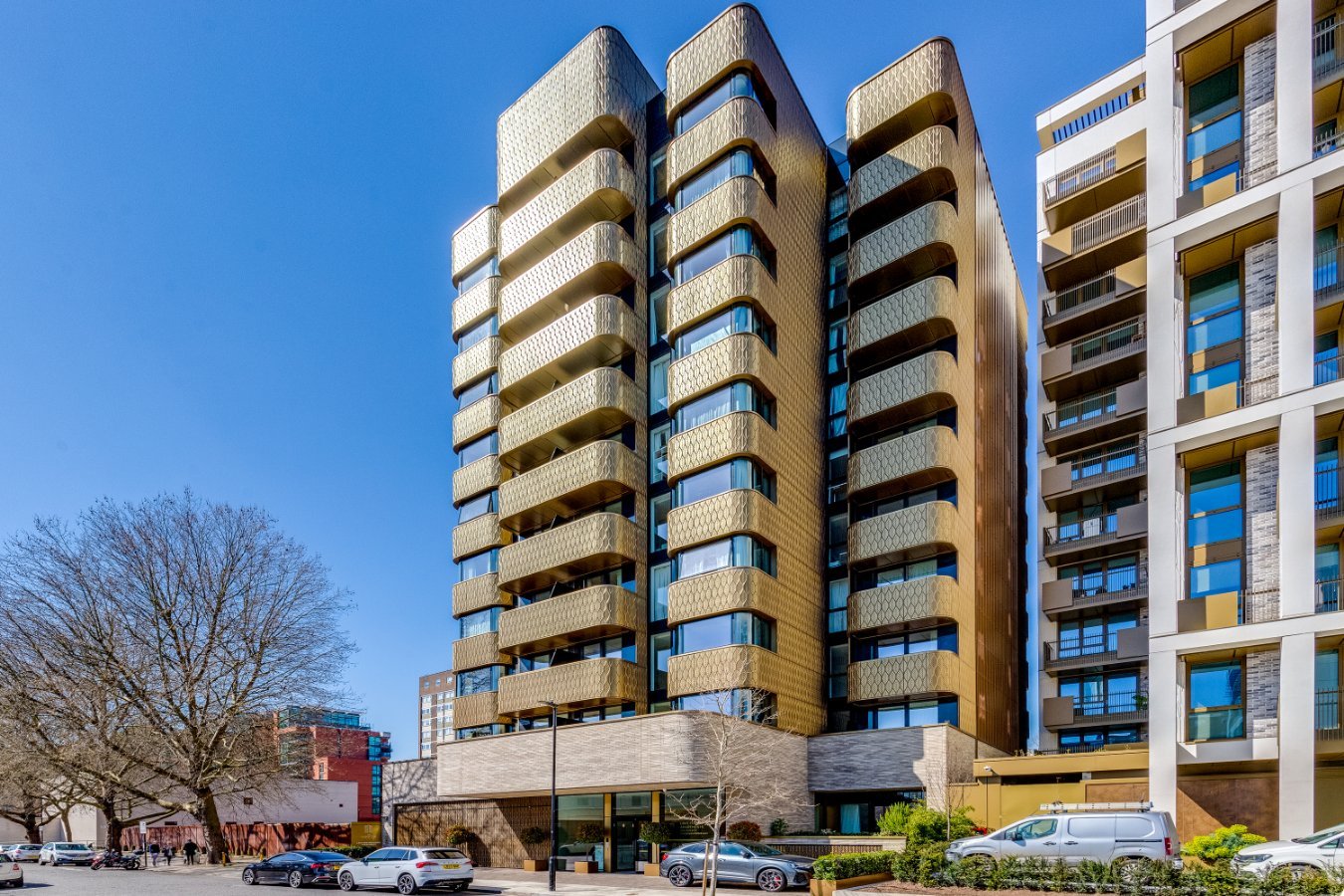Hamilton Terrace: Where Victorian Splendour Meets St John’s Wood Elegance
Read MoreEton Avenue, Belsize Park, London, NW3
Houses to Buy
- ASKING PRICE£8,000,000
- BEDROOMS7
- BATHROOMS6
- Receptions5
- INTERIOR7,095 sq ft

Hi, I’m Mark Pollack.
Call me on 020 7724 4724 or email
me to view this property.

A rare opportunity to acquire an imposing Freehold Grade II Listed red brick detached William Willett & Son residence C1900 with tile-hung first floor, gabled roofs with tall slab chimney-stacks, dormers and projecting timber modillion eaves cornice.
The property (659.13 sq m/7,095 sq ft) is presently arranged as three self-contained apartments but with enormous potential to either reorganise and /or to substantially expand the existing accommodation.
Set back from the road behind a sweeping carriage drive the accommodation is predominately arranged over 3 floors only.
Ground Floor Flat
(260.68 sq m/2,806 sq Ft)
This exceptional lateral apartment benefits from exclusive use of the main entrance to the property and also includes the carriage drive albeit one space is presently demised to first floor flat. The apartment also benefits from the original principal entertaining rooms of the house and provides spacious accommodation boasting period features and high ceilings in addition to enjoying direct access to and exclusive use of the rear garden.
First Floor Flat
(141.39 sq m/1,522 sq ft)
A light and spacious beautifully presented lateral apartment occupying the entire first floor of the building and benefitting from an allocated parking space for one vehicle on the carriage drive.
Second and Third Floor Flat
(167.41 sq m/1,802 sq ft)
An immaculate second and third floor two bedroom apartment providing light and spacious accommodation featuring an exceptional principal bedroom suite and a private Roof Terrace overlooking neighbouring gardens.


Accommodation
Ground Floor Flat:, Entrance Vestibule, Reception Hall, Drawing Room Intercommunicating with Dining Room, Panelled Library/Sitting Room, Study, Kitchen/Breakfast Room, Garden Room, Principal Bedroom Suite comprising Walk In Dressing Room, En-Suite Bathroom and Adjoing Study, Bedroom 2, Further Bathroom, Utility/Shower Room, Guest Cloakroom, First Floor Flat:, Entrance Hall, Reception Room, Playroom/Sitting Room, Kitchen, Principal Bedroom with En-Suite Shower Room, 2 Further Bedrooms (1 with En-Suite Shower Room), Family Bathroom, Second and Third Floor Flat:, Entrance Hall, Reception Room, Kitchen/Breakfast Room, Principal Bedroom with En-Suite Dressing Room & Bathroom, 1 Further Bedroom, 1 Further Bathroom
Amenities
Garden, Roof Terrace, Off Street Parkingmap
AREA GUIDE
Clustered around Haverstock Hill, the area boasts its own unique style and character from that of its more well-known neighbours, and certainly lives up to its name which is derived from the French bel assis meaning ‘well situated'. With everything you need on your doorstep and Central London just a short tube or cycle ride away, Belsize Park is growing in popularity. …. Read More
Stamp Duty Calculator
Calculate the estimated stamp duty owed based on a property’s projected selling price and purchaser criteria.
Arrange a viewing
ETON AVENUE, BELSIZE PARK, LONDON, NW3
HOUSES TO BUY






 save
save
 Share
Share
 brochure
brochure






















