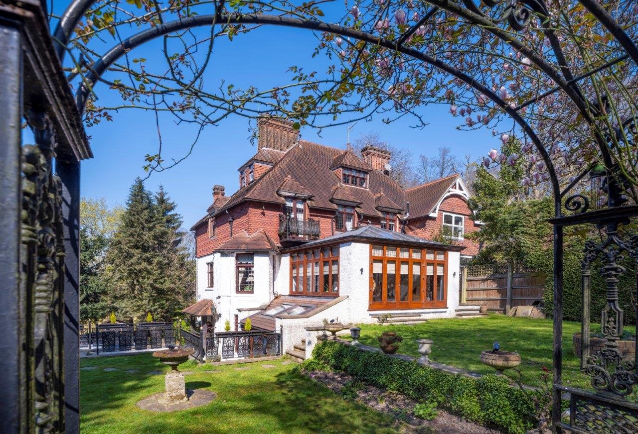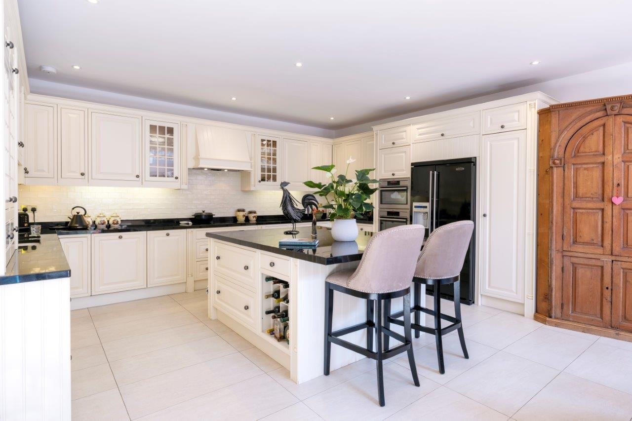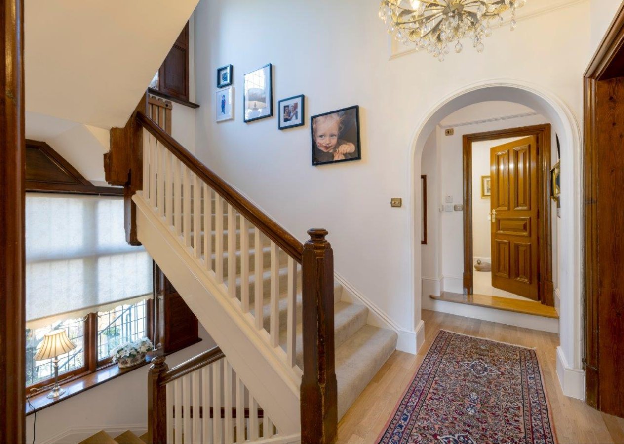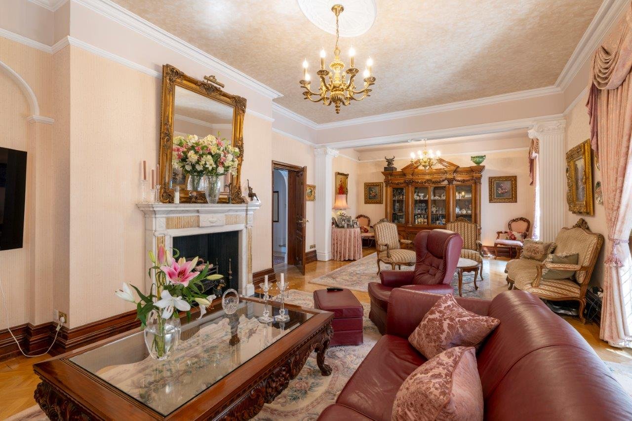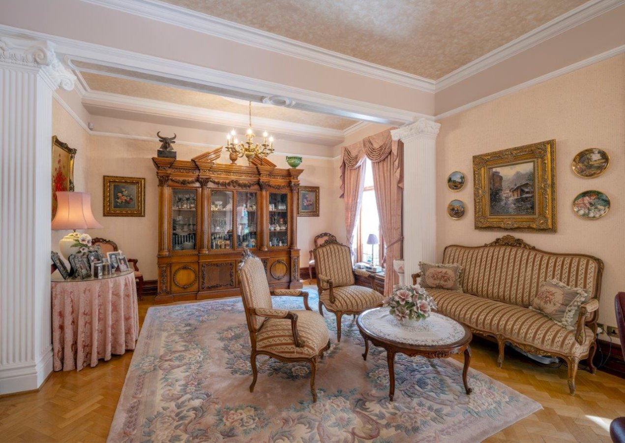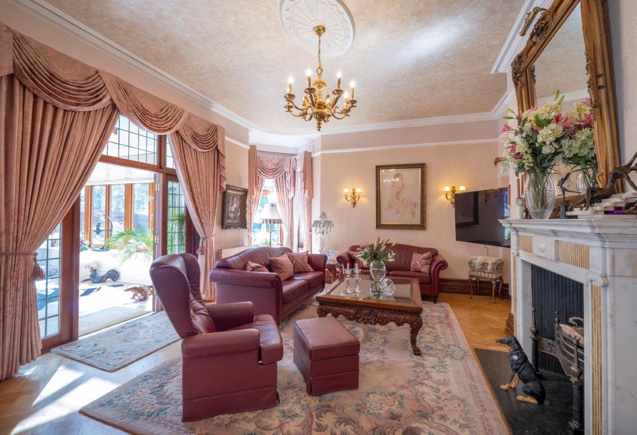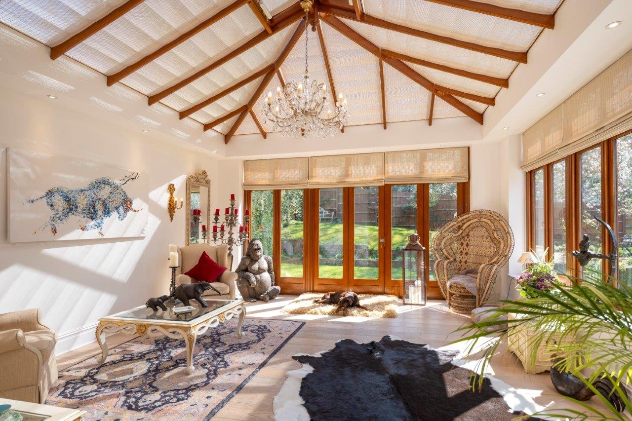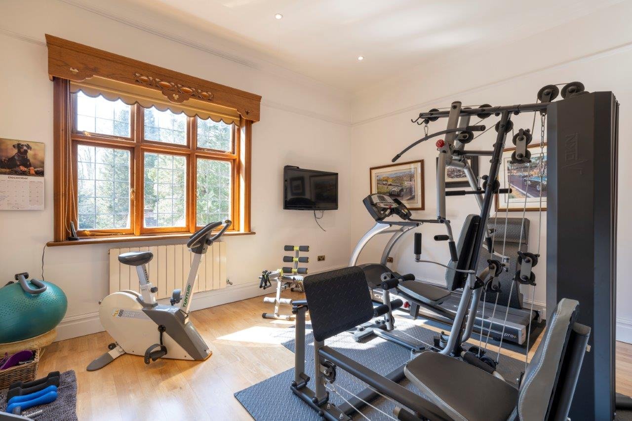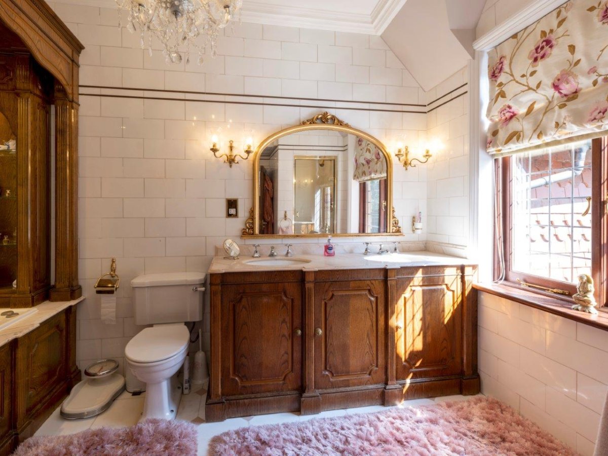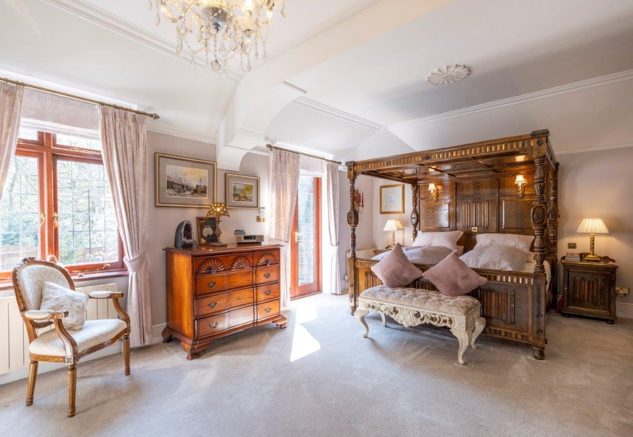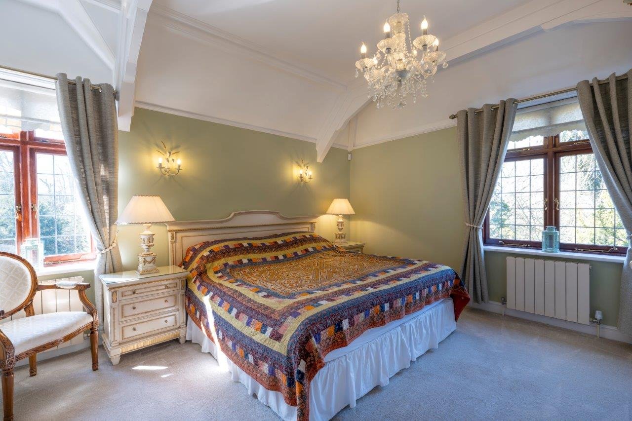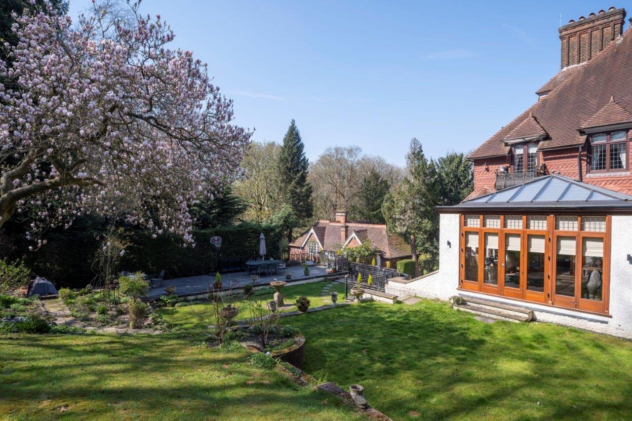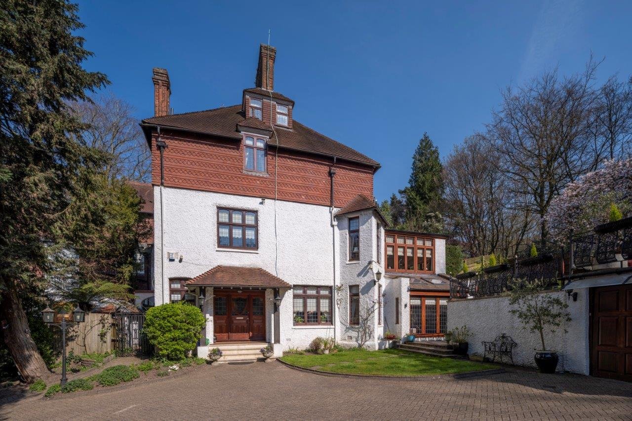Meticulously Designed Victorian Home with 92ft Garden and Double Garage
Read MoreNorth End Avenue, Hampstead, London, NW3 7HP
- Guide price£5,950,000
- BEDROOMS5
- BATHROOMS3
- Receptions4
- INTERIOR4,351 sq ft

Hi, I’m Michael Sulkin.
Call me on 020 7724 4724 or email
me to view this property.
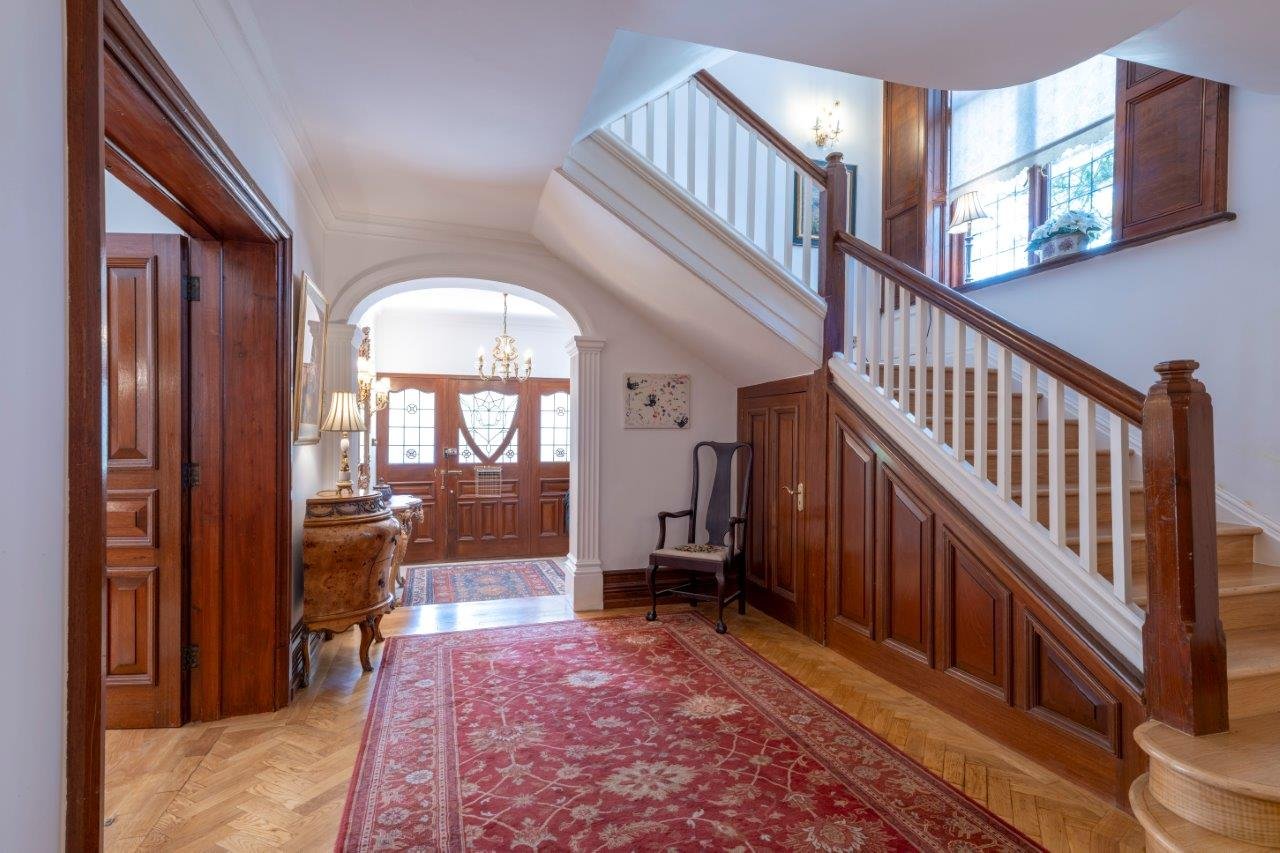
On the market for the first time in over 40 years, a substantial four story semi detached house (404.2 sq m/4,351 sq ft) dating to circa 1867 with spectacular grand entertaining rooms, high ceilings, fireplaces and floor to ceiling windows. Located in a rural-like setting and approached via a sweeping gated driveway with parking for several cars, this extraordinary house occupies a plot of circa 0.3 acres with landscaped gardens, terracing and a gate leading straight on to Hampstead Heath.
On the ground floor there is an entrance hall with guest cloakroom leading through to a stunning reception hall, beautiful split level 31ft dining room with fire place opening onto a 30’9ft substantial kitchen/breakfast room.
The wonderful staircase leads up to the first floor with a graceful double aspect 31ft drawing room with fire place opening on to a conservatory filled with light with garden and Heath views.
There is also a gym/bedroom, utility room and second cloakroom on this floor.
The second floor has a large principal bedroom suite with ensuite bathroom and two further bedrooms and a family bathroom. The top third floor has two further bedrooms and a third bathroom.
There is a substantial 666 sqft triple garage which has plans for a single storey detached two bedroom house with associated landscaping and parking (a new planning consent will need to be obtained). The property has off street parking for at least four cars. In addition it could be possible to build a second garage (subject to consents).
North End Avenue forms part of a charming enclave adjacent to Hampstead Heath and a short distance from Golders Hill Park located between Hampstead Village and Golders Green, both of which offer excellent shopping and transport facilities.
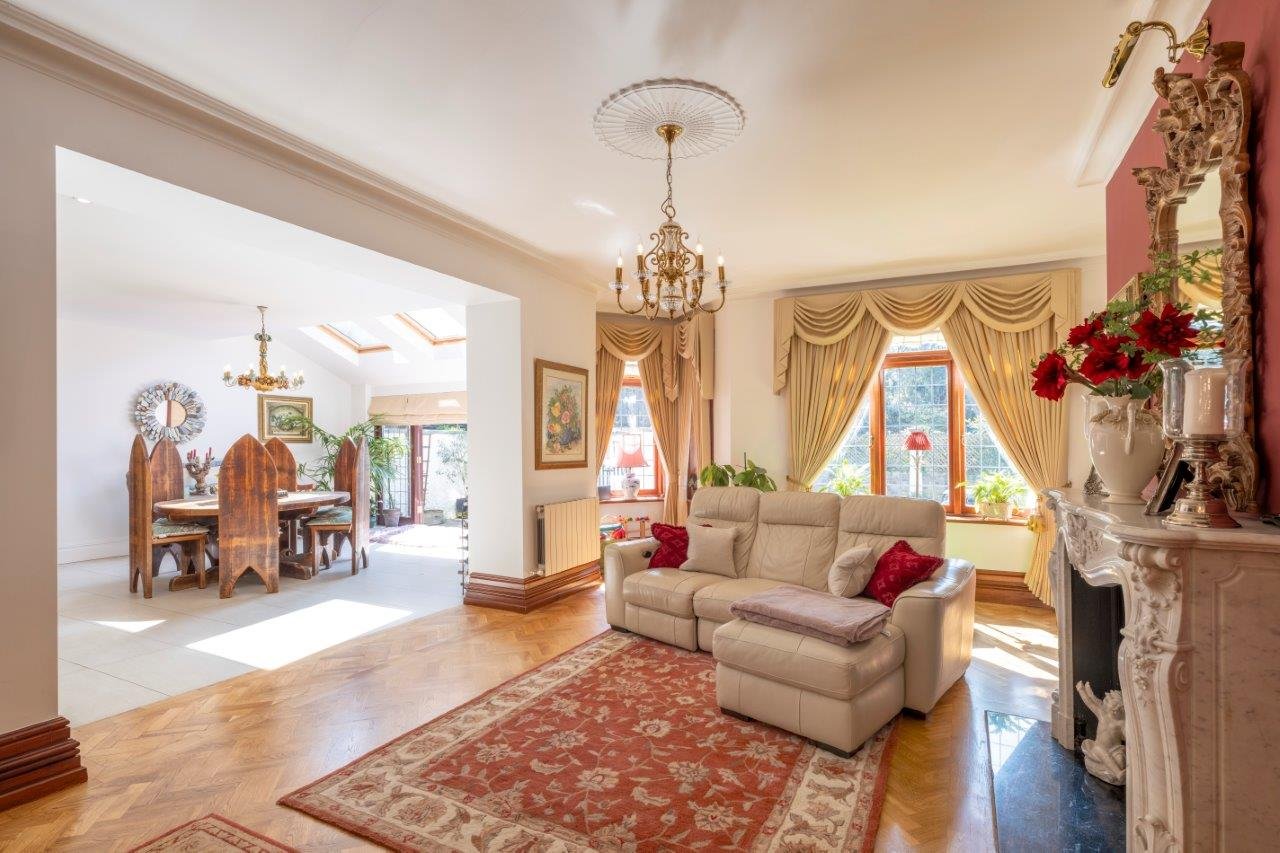
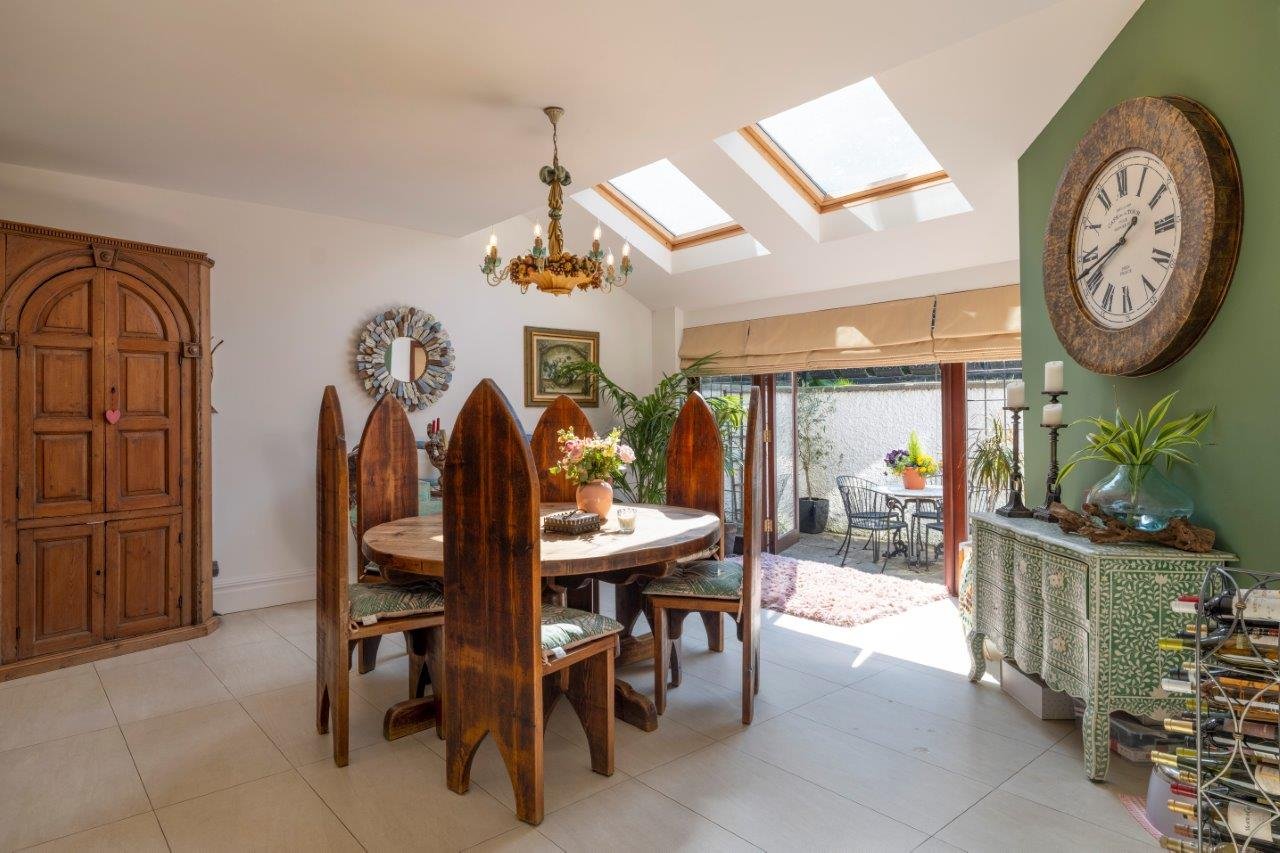
Accommodation
Principal Bedroom with En-Suite Bathroom 4 Further Bedrooms Family Shower Room Family Bathroom Entrance Hall Reception Area Dining Room Kitchen/Breakfast Room Drawing Room Conservatory Gym/Study 2 Guest Cloakrooms
Amenities
map
AREA GUIDE
Walking its tranquil leafy streets, you will find the flats and houses for sale in Hampstead are an interesting and eclectic mix of rare Queen Anne and Regency properties, homes from the Georgian, Edwardian and Victorian eras, along with more modern developments.…. Read More
Stamp Duty Calculator
Calculate the estimated stamp duty owed based on a property’s projected selling price and purchaser criteria.

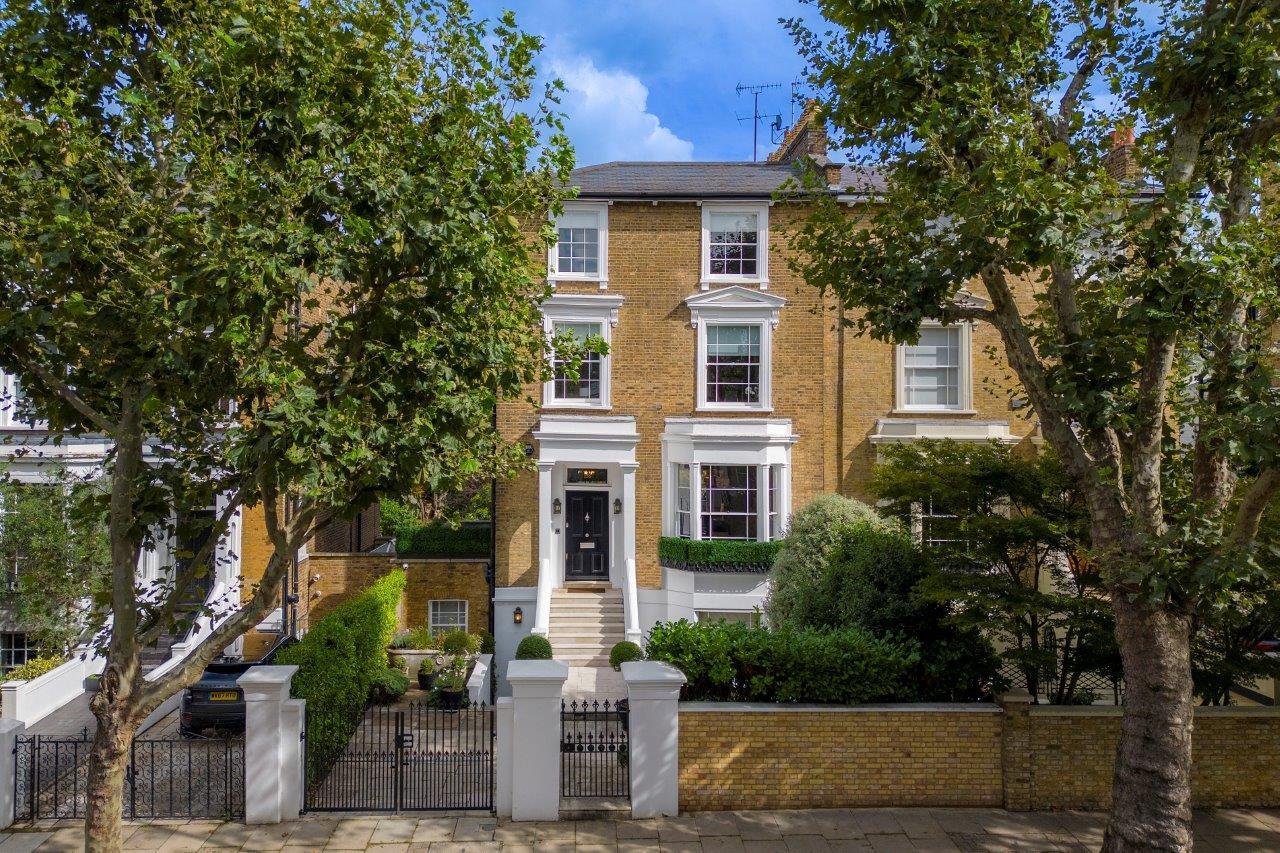
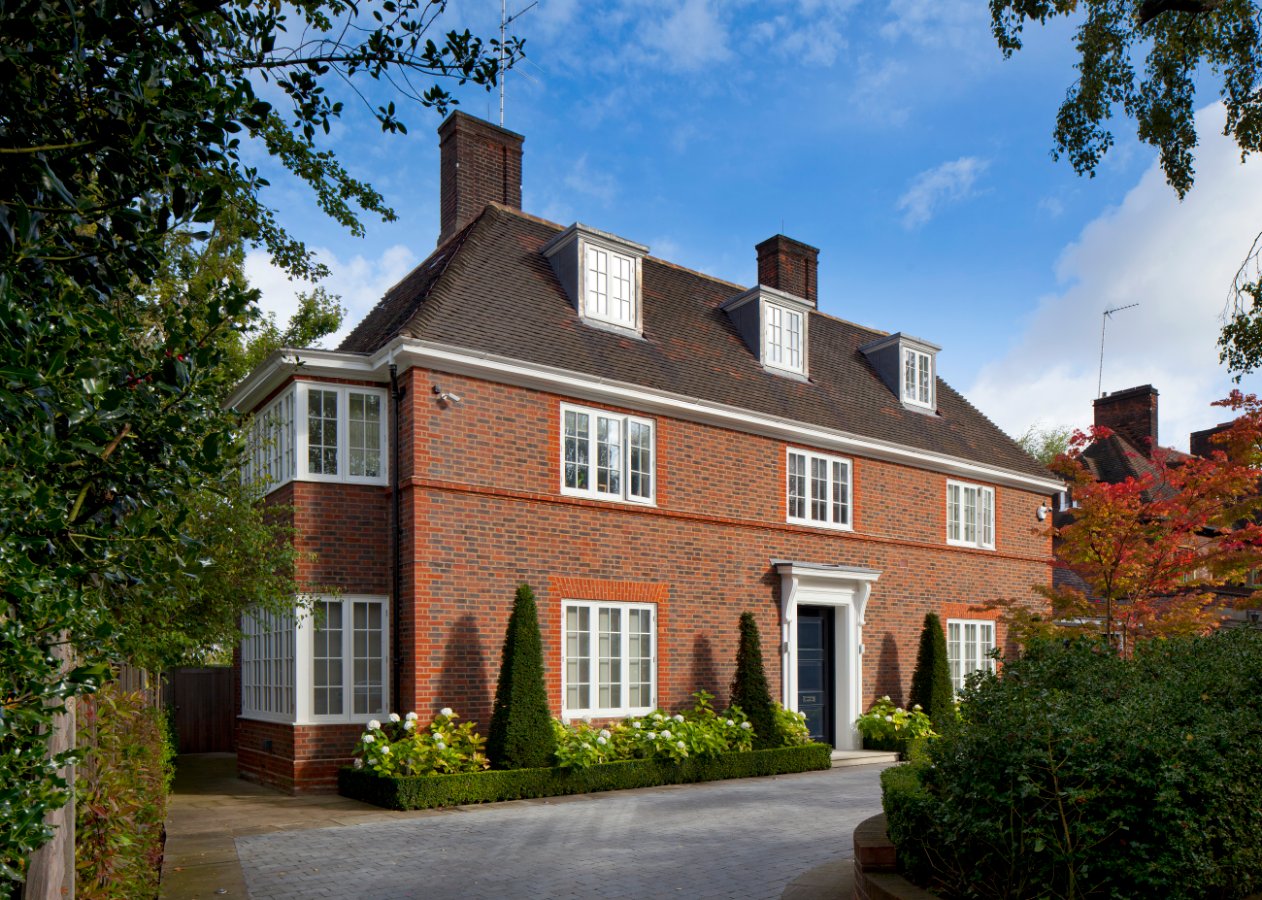
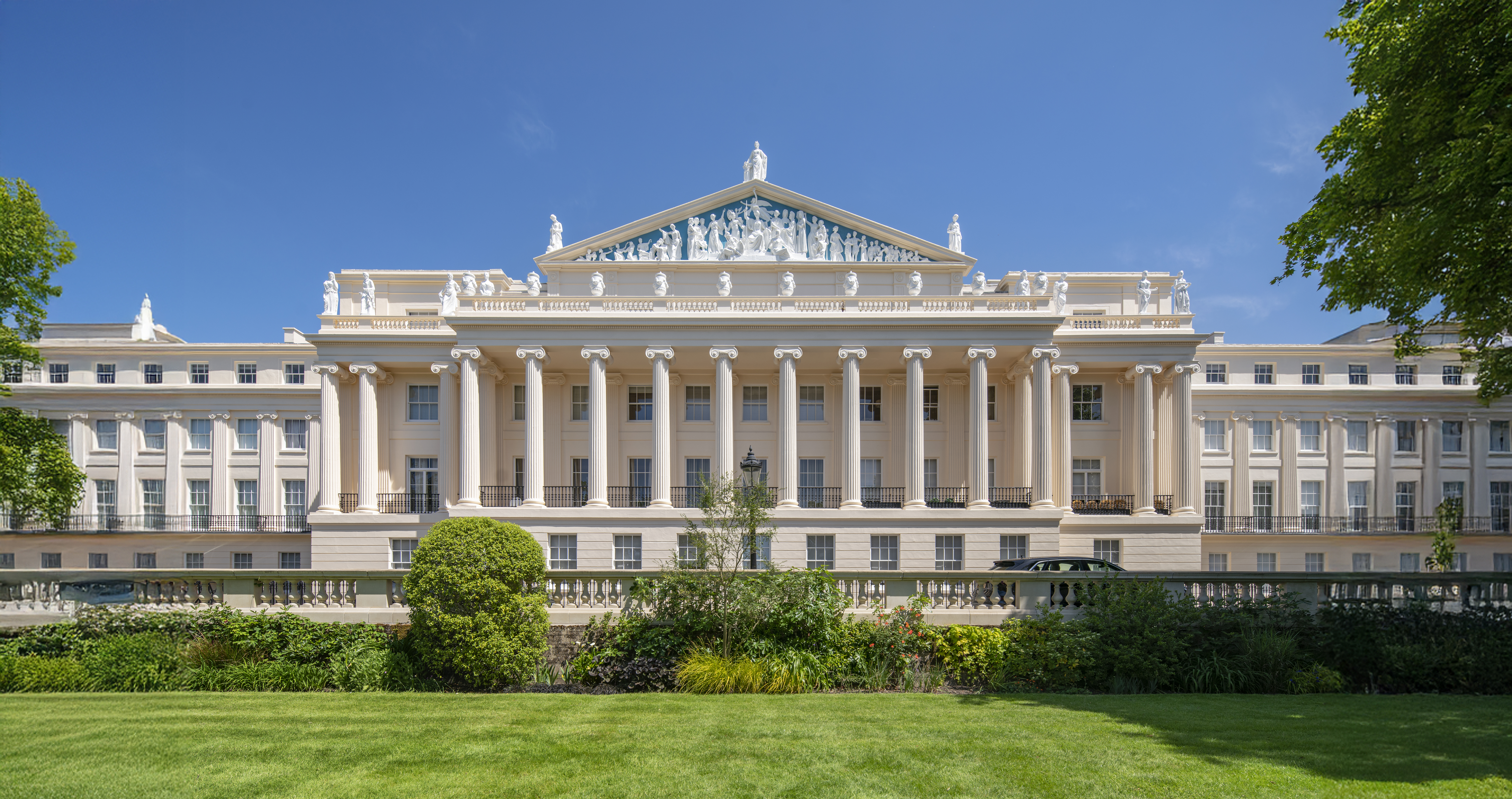


 save
save
 Share
Share
 brochure
brochure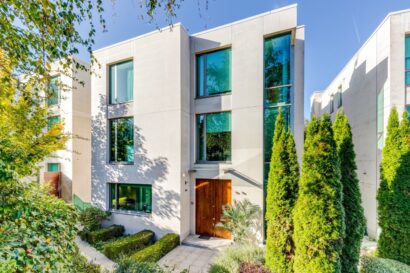
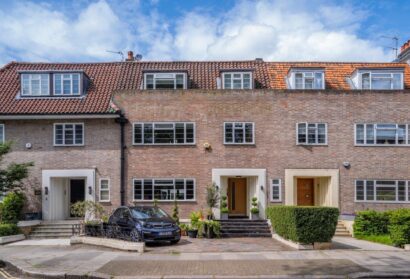
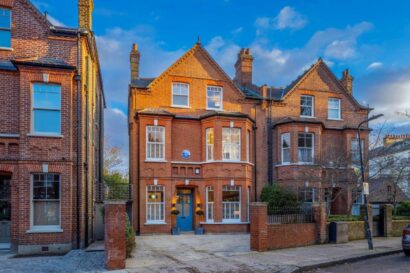
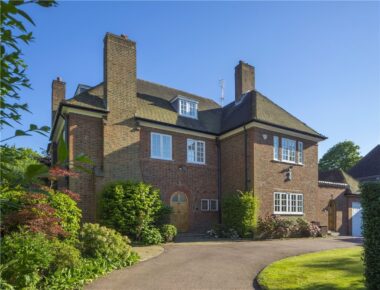
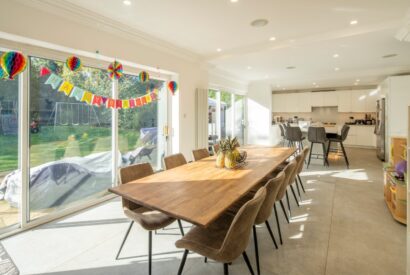
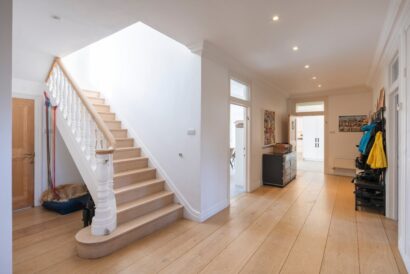
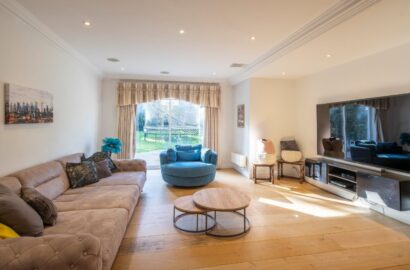
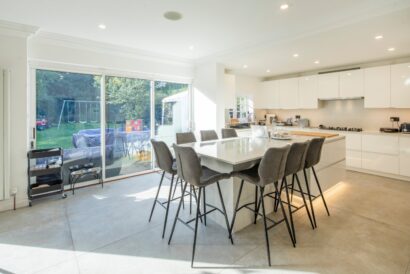
 4176
4176 5
5 4
4