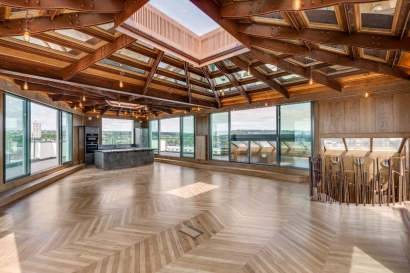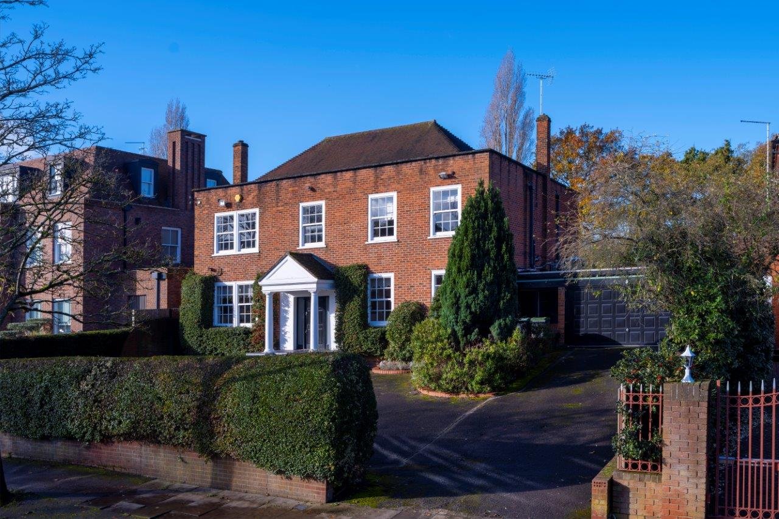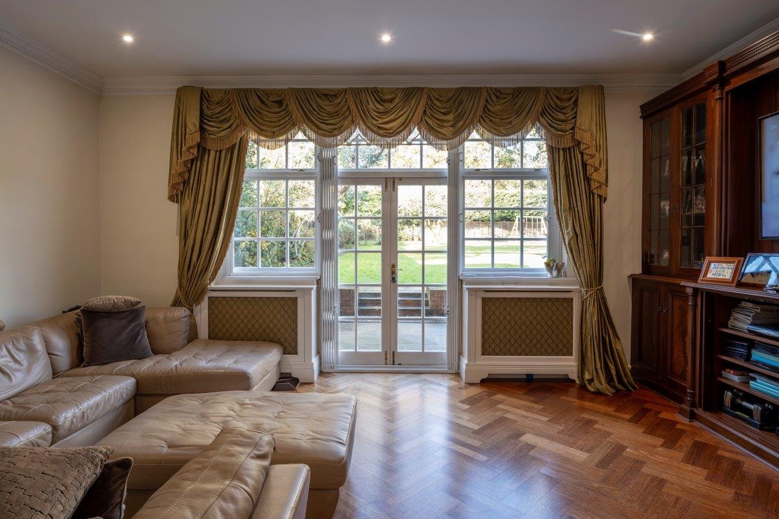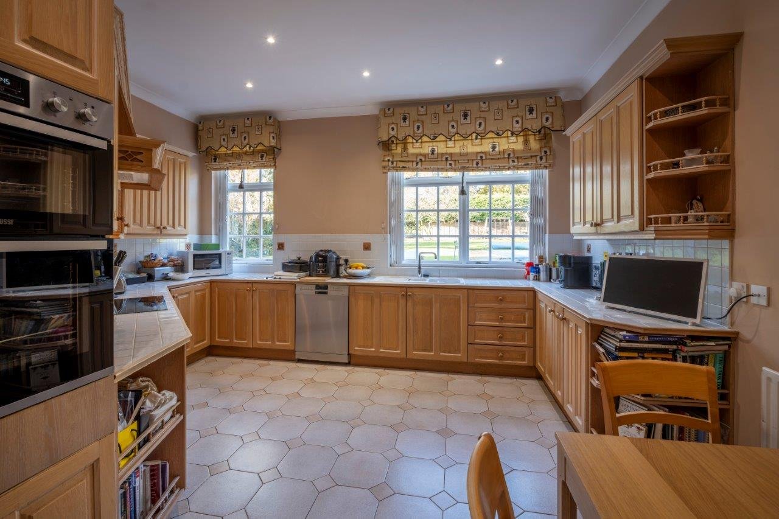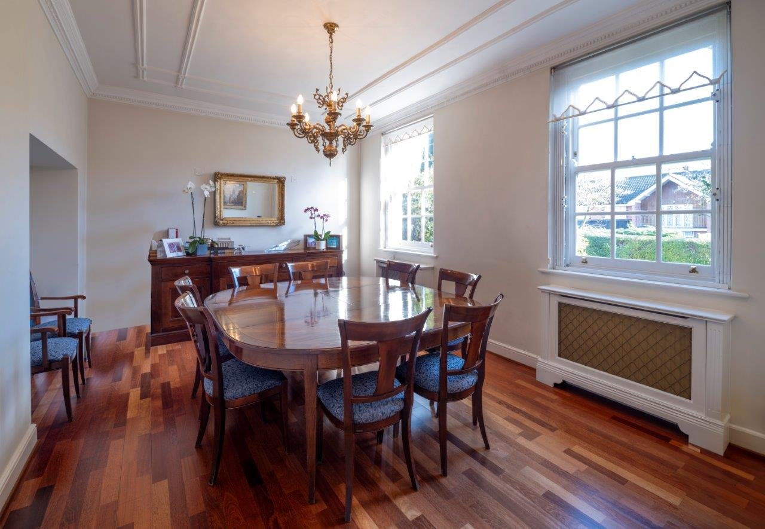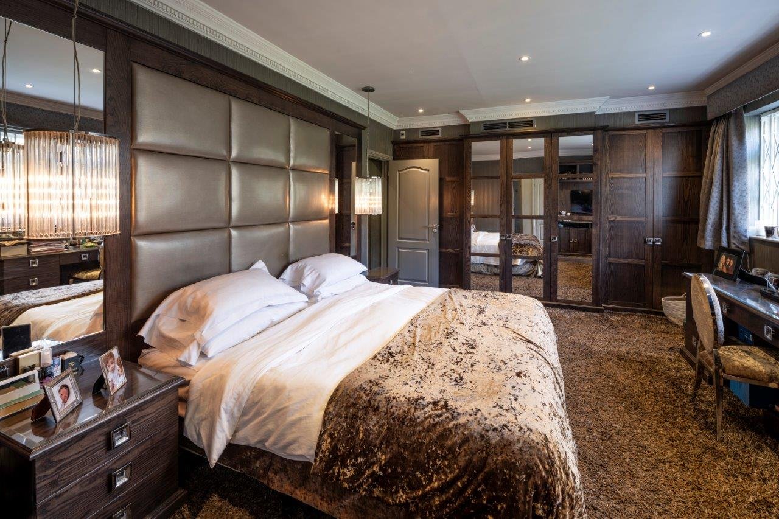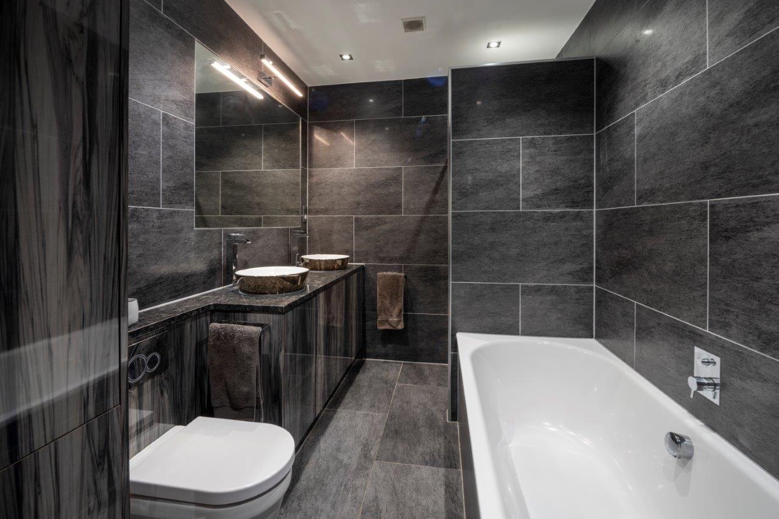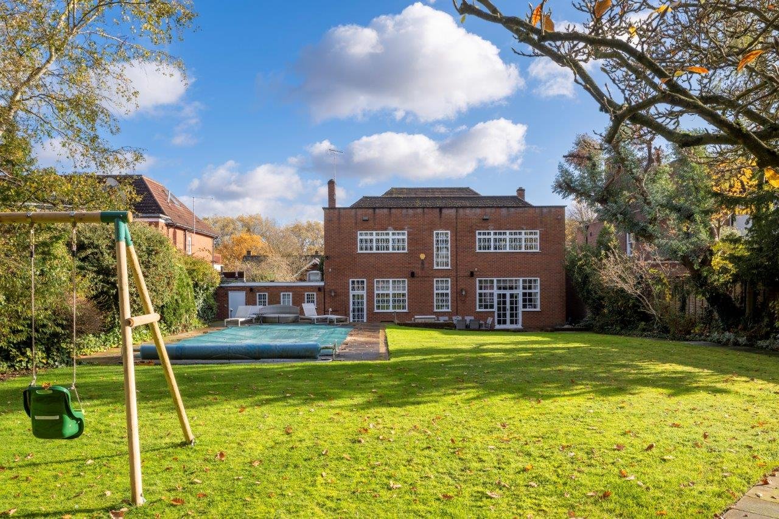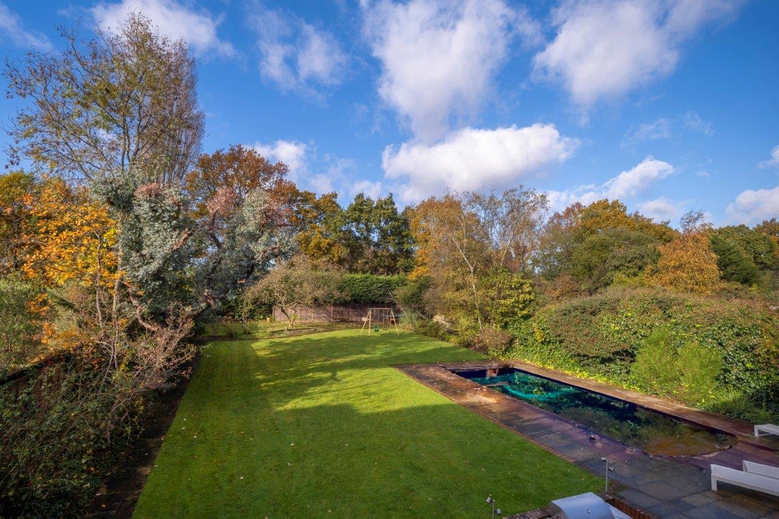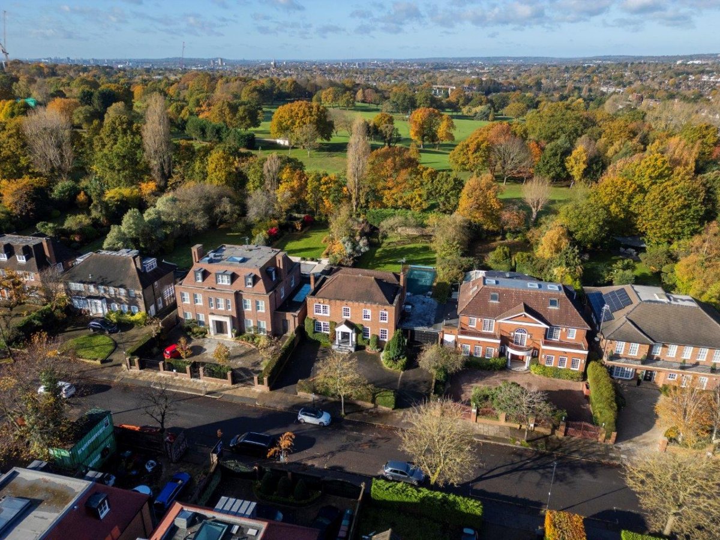Prospect Road, Hampstead: A Newly Refurbished Haven in a Peaceful Enclave
Read MoreSheldon Avenue, Highgate, London, N6
Houses to Buy
- ASKING PRICE£4,850,000
- BEDROOMS5
- BATHROOMS4
- Receptions4
- INTERIOR3,859 sq ft

Hi, I’m Mark Pollack.
Call me on 020 7724 4724 or email
me to view this property.
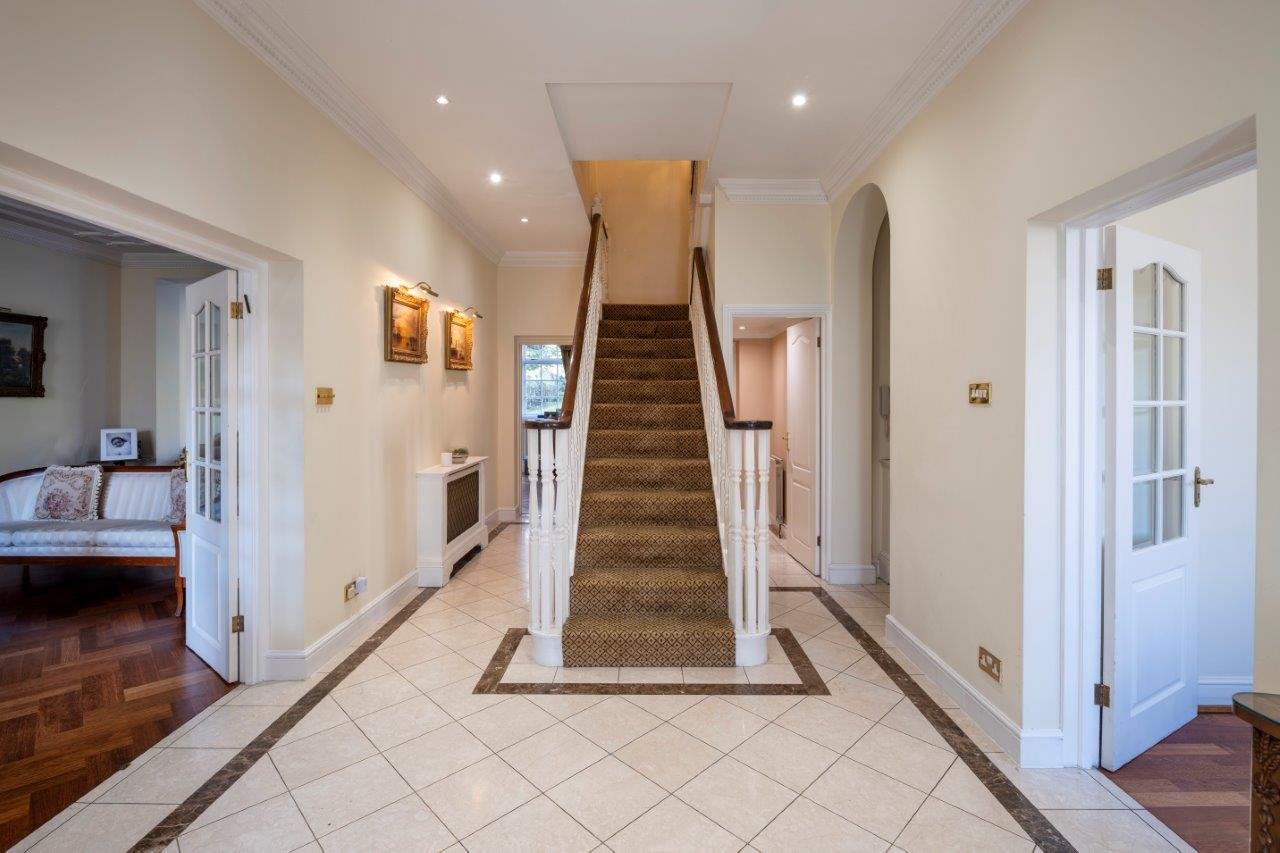
An exceptional opportunity to purchase a detached home (358.5 sq m/3,859 sq ft) located on the favoured west side of Sheldon Avenue on a wide 0.32 acre plot featuring a beautiful secluded garden incorporating a heated swimming pool, backing directly onto Highgate golf course.
The house provides spacious and well presented family accommodation and has enormous potential to either demolish and build a substantial new residence or alternatively, significantly enlarge the existing accommodation by way of creating a new second floor and extending over the garage.
The current owners historically obtained detailed planning consent (since lapsed) via David Wolff Architects for a 9,000 sq ft new build residence or an alternative scheme to increase the existing accommodation to 5,700sq ft. Proposed floor plans and elevations of both schemes are available on request.
Sheldon Avenue runs between Hampstead Lane and the A1 and is within 0.6 of a mile from Hampstead Heath which spans 720 acres and is arguably the most exceptional unspoilt outdoor space in London.
Hampstead Heath includes open grassy public space, ancient woodland, ponds, a lido, a training track and adjoins the former stately home of Kenwood House.
The area is also superbly served by the shops and restaurants of Highgate Village and outstanding local schools including both Highgate (Co-ed) and Channing (Girls).
The property is conveniently located to both East Finchley and Highgate Underground Stations (Northern Line). Nearby, Archway Road facilitates easy vehicular access to the City in approximately 30 minutes whilst the A1 provides fast access to both the North Circular Road, M1 and to the M25, London’s Orbital Road Network.
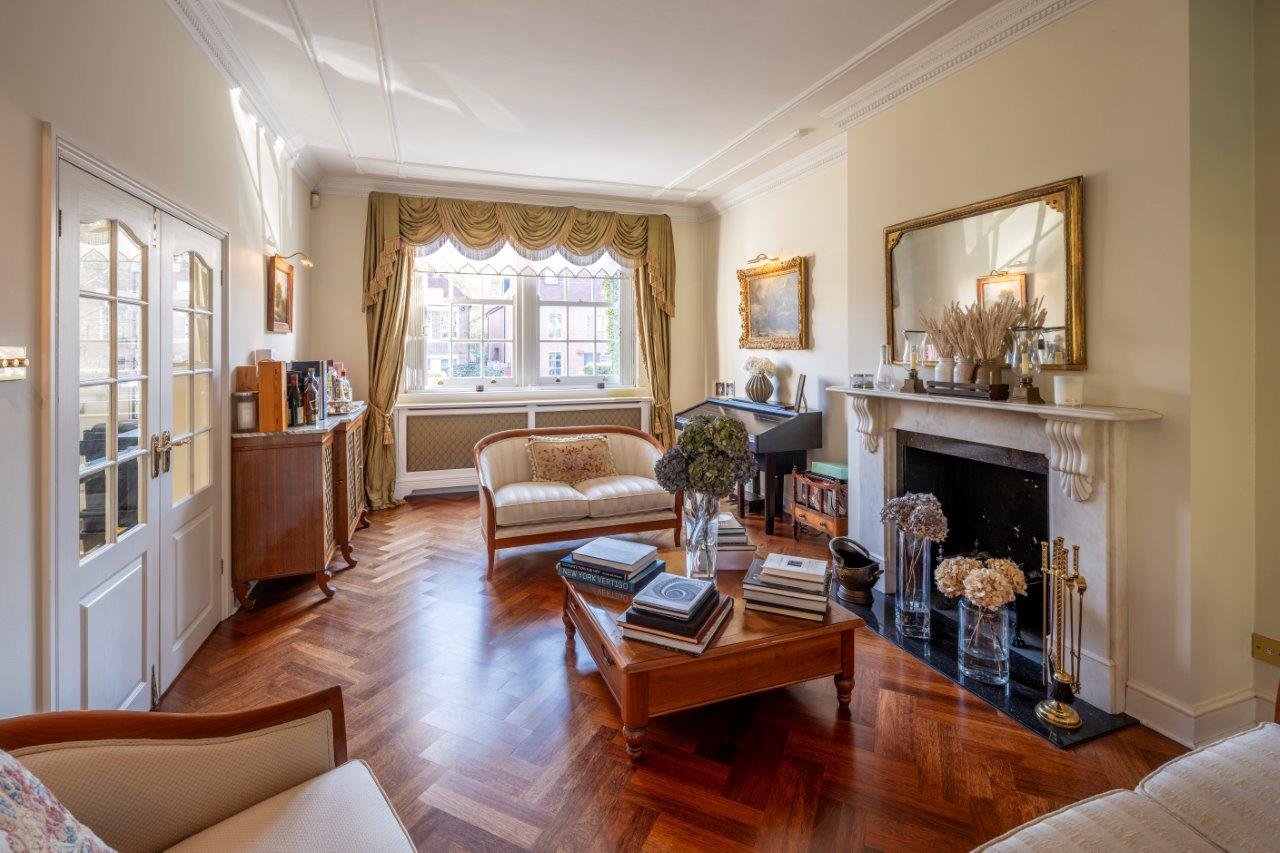
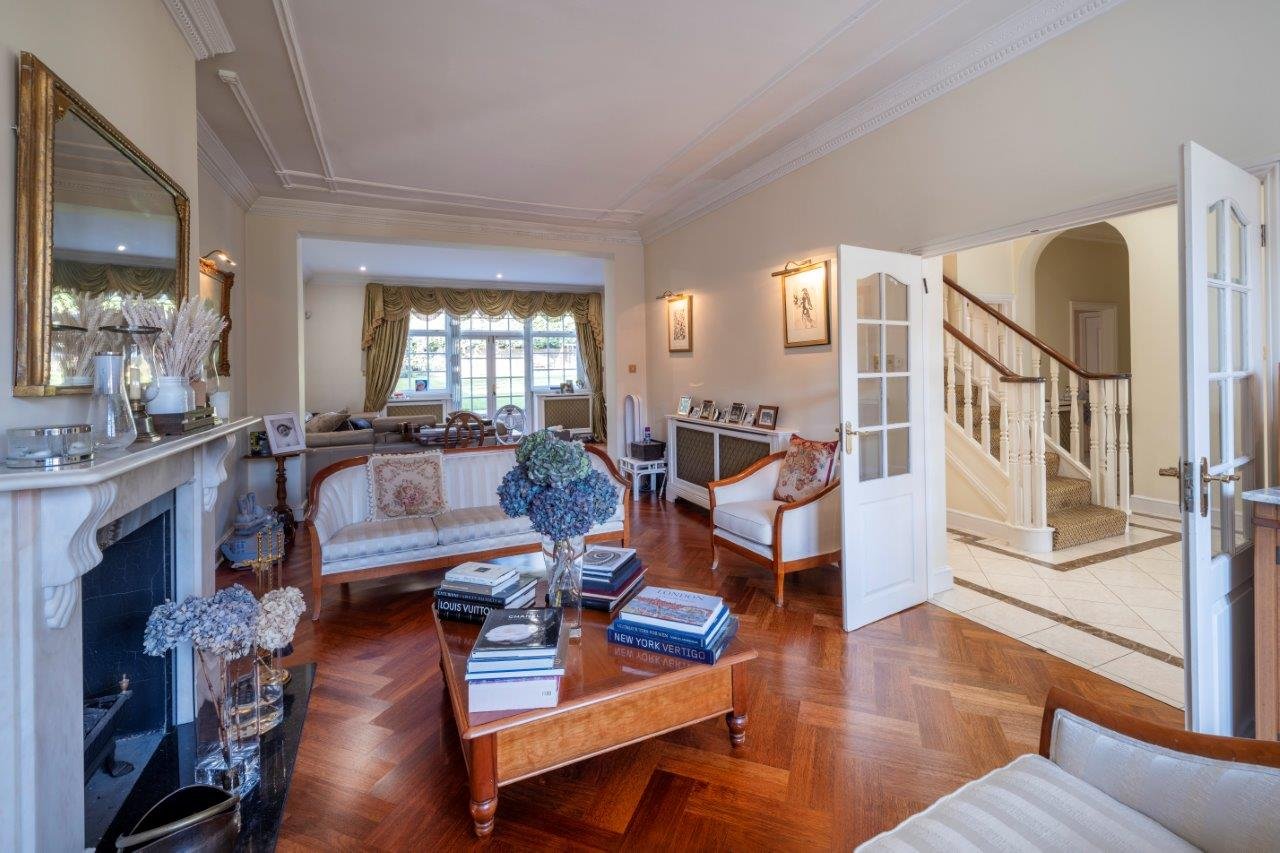
Accommodation
Reception Hall, Reception Room open plan with Family Room, Dining Room, Playroom with access to Small Gym, Kitchen/Breakfast Room, Utility Room, Guest Cloakroom, Principal Bedroom with En-Suite, Dressing Area and Bathroom, Four Further Bedrooms, Two Further Bathrooms (One En-Suite to Bedrooms Two & Three)
Amenities
Swimming Pool, Gymnasium, Garden, Resident Parking, Off Street Parking, Double Garage, Utility Room, Outdoor Space, Air Conditioningmap
AREA GUIDE
With its close proximity to a number of open spaces including Highgate Woods, Waterlow Park, Queen’s Wood and of course, Hampstead Heath itself, Highgate is the perfect location for those who like to combine the hustle and bustle of city life, with a taste of the country.…. Read More
Stamp Duty Calculator
Calculate the estimated stamp duty owed based on a property’s projected selling price and purchaser criteria.

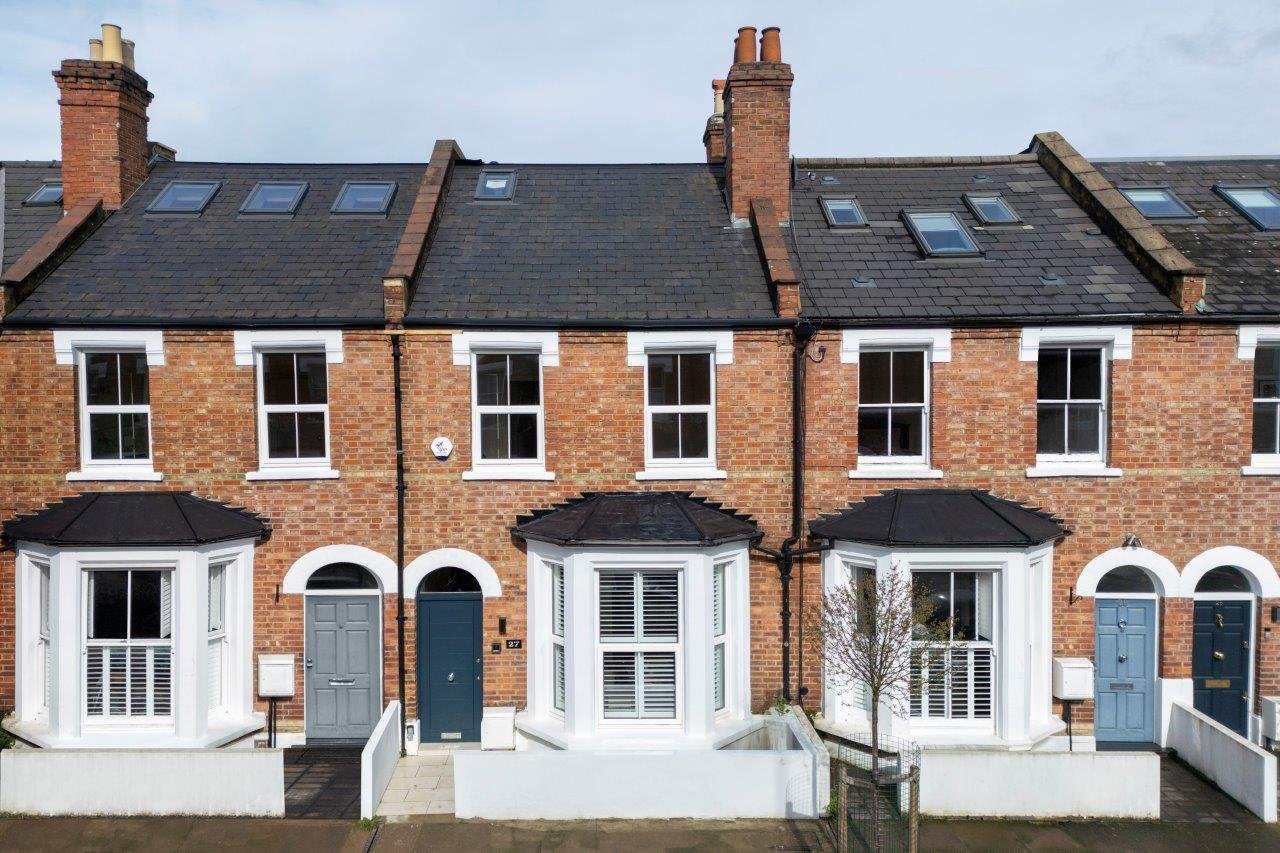
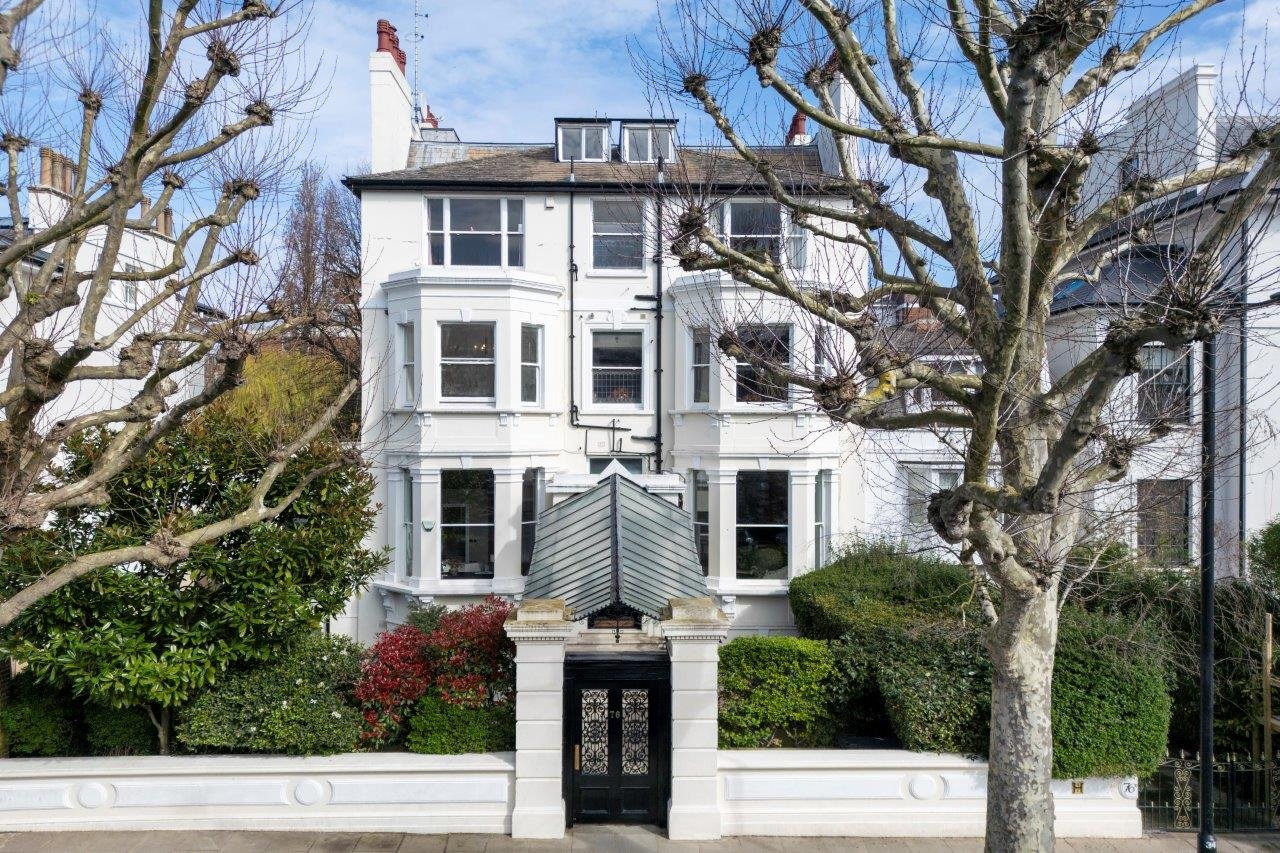
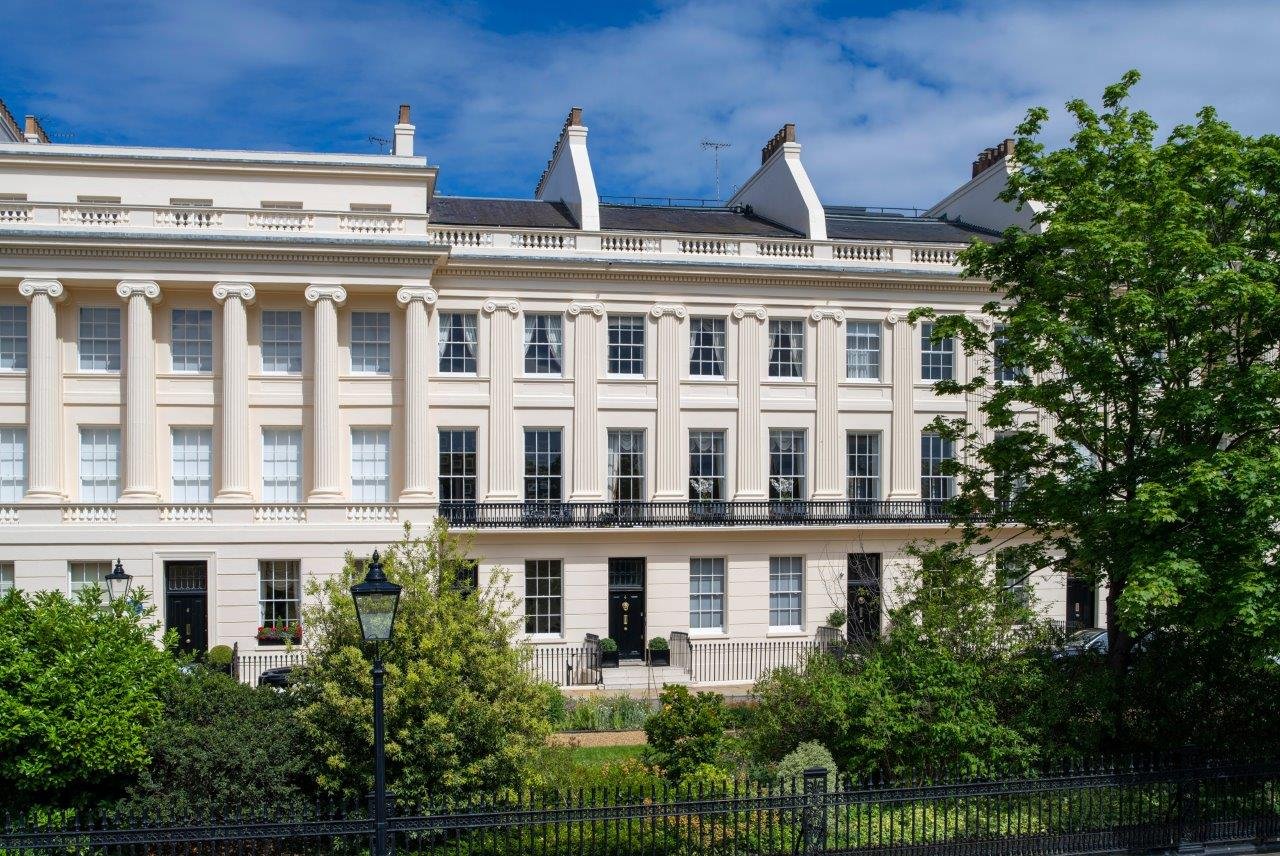


 save
save
 Share
Share