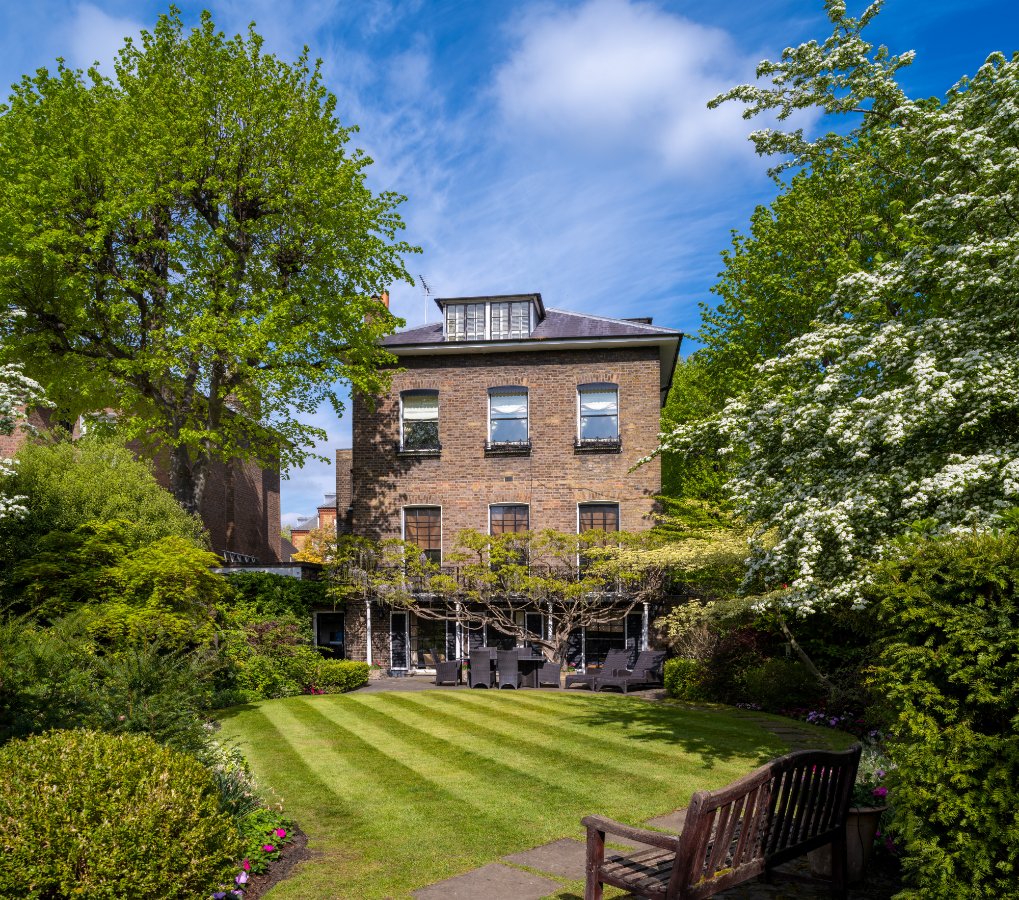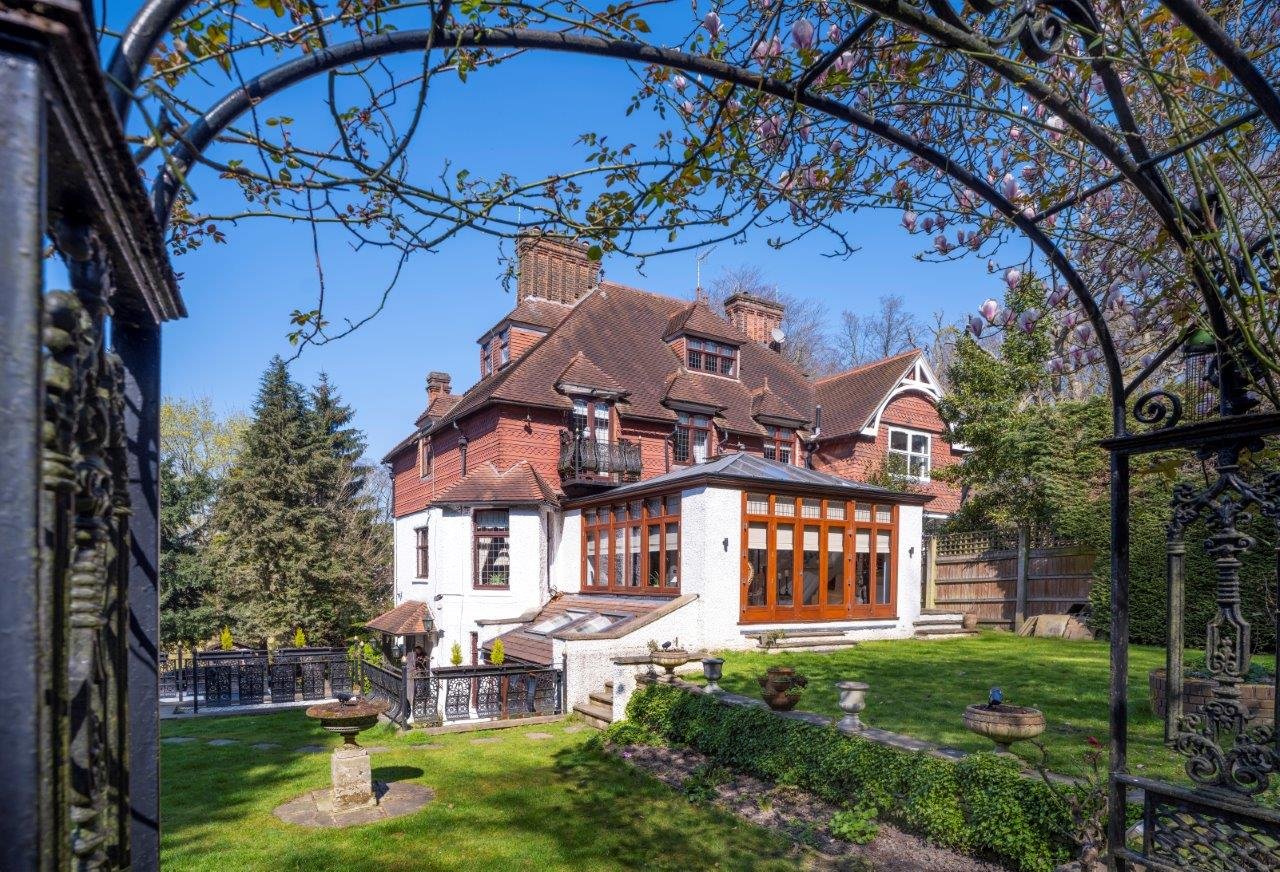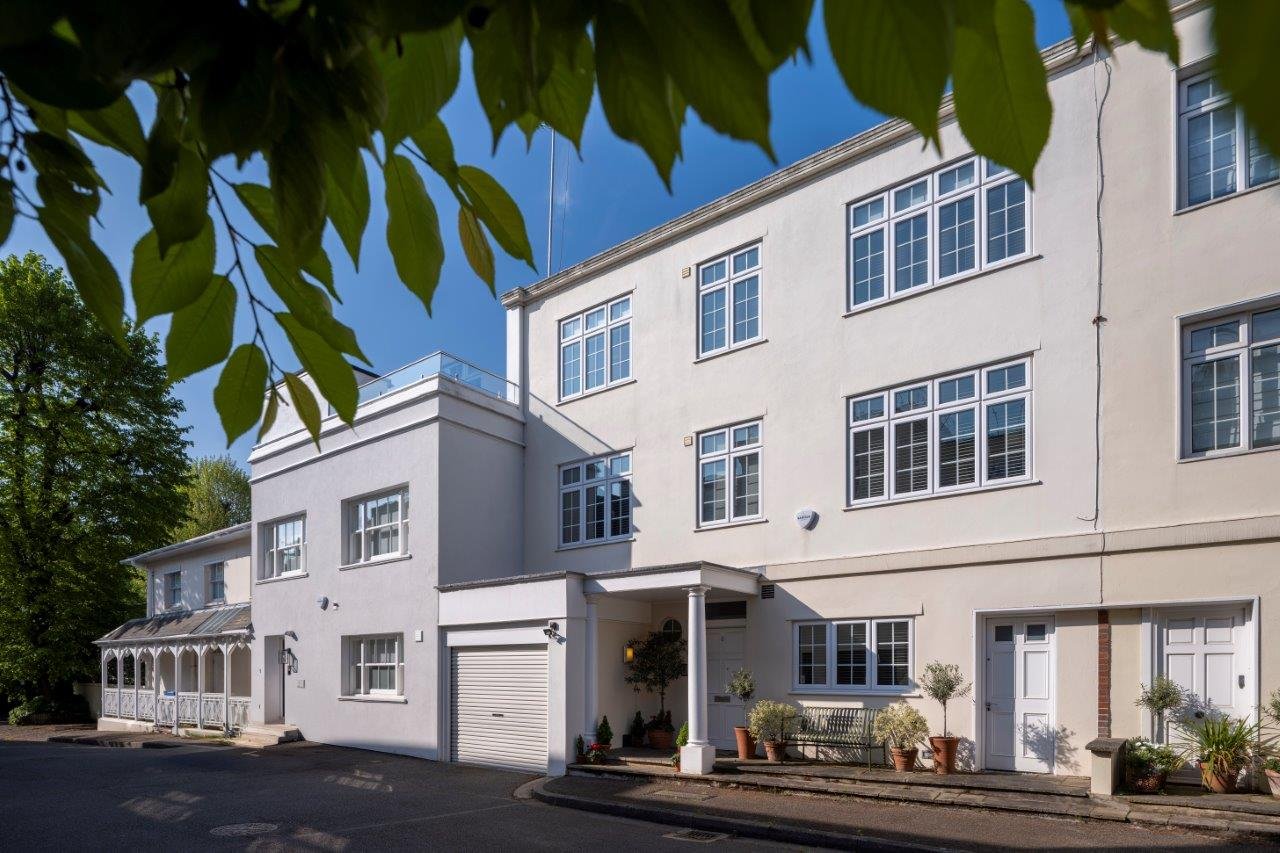Circus Road: A Grand Victorian Villa with a Storied Past in the Heart of St John’s Wood
Read MoreAston Chase is excited to present 1A St. John's Wood Park, our development of the week that offers unparalleled design and a prime location in one of London's most desirable neighbourhoods.
Aston Chase is excited to present 1A St. John’s Wood Park, our development of the week that offers unparalleled design and a prime location in one of London’s most desirable neighbourhoods. The development features a blend of modern and classical architectural designs, incorporating the area’s rich history and blending seamlessly with the traditional Regency white-stucco villas and red-brick Victorian and Edwardian mansion buildings.
The development features several luxury apartments, including six two and three-bedroom lateral apartments ranging from 772.8 sq. ft. (71.8 sq. m.) to 1,121.6 sq. Ft. (104.2 sq. m.), two four-bedroom duplex penthouses measuring 1,469.3 sq. ft. (138.5 sq. m.) and 1,881 sq. Ft. (174.8 sq. m.), and a grand four-bedroom garden duplex residence spanning 2,185 sq. ft. (203 sq. m.) with private front and rear gardens and a lower ground floor courtyard. Some units have been fully dressed and interior designed, offering buyers a turn-key home for immediate move-in.
The lateral apartments feature bright and spacious open-plan living and dining rooms with a deep bay window with full-height glazing and a fully fitted kitchen located off the living space. The ceiling heights reach up to 8.8 ft (2.7m). The bedrooms have built-in wardrobes and ample dressing space, with the principal bedroom suite boasting a luxurious ensuite bathroom, while the other bedrooms share a large family bathroom.
The duplex penthouses offer the layout advantages of a house, with the living and entertaining areas on the upper floor and the bedroom suites on the lower. The upper floor of both penthouses contains a spacious reception room with a large bay and a separate kitchen with an outside breakfast/sun terrace. On the lower floor, the principal bedroom suite is lined with built-in wardrobes, and the bay provides a dressing/make-up area. The main bathroom features a freestanding sculptural bathtub and a separate walk-in shower. The coffered ceilings measure up to 9ft (2.76m) high.
The grand garden apartment has double-height ceilings up to 14 ft (4.2m) on the ground floor, featuring a large reception room that opens onto a private garden, a study/bedroom, and a spacious family kitchen/dining room with a central island. The kitchen opens onto the rear patio garden. On the lower floor, the principal bedroom suite features a main bathroom and a private outside courtyard, perfect for relaxation or exercise, along with two bedrooms sharing a family bathroom.
Residents of 1A St. John’s Wood Park benefit from programmable underfloor heating, comfort cooling to all rooms, CCTV security, and a unique boutique hotel-inspired foyer with a concierge. The building has a passenger lift and staircase to all levels, bicycle storage for residents, and off-street parking.
Located in the heart of St. John’s Wood, 1A St. John’s Wood Park offers easy access to an abundance of amenities, including excellent schools, world-class shopping, and fabulous restaurants, making it an ideal location for families and professionals. The development is also well connected, with several tube stations and bus routes nearby and close to major airports, making it convenient for frequent travellers.
This development is a rare opportunity to own one of London’s most exclusive neighbourhoods, offering luxury, style, and comfort in a prime location. Aston Chase is proud to present this magnificent development and is ready to help you make it your own. Book a viewing today with our team to secure your new home in one of London’s most prestigious neighbourhoods.




