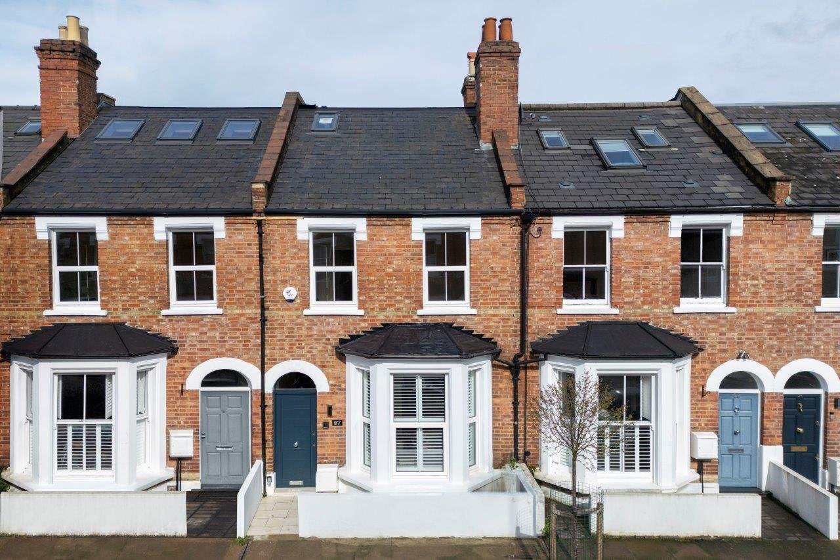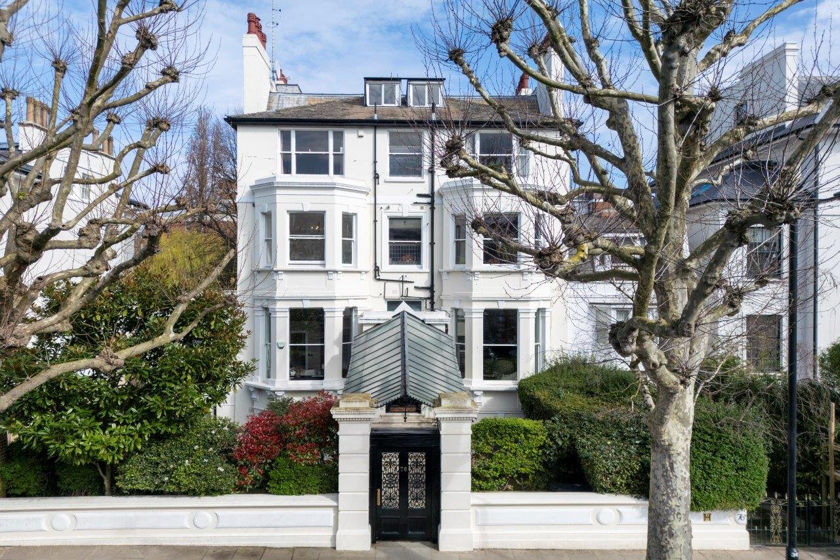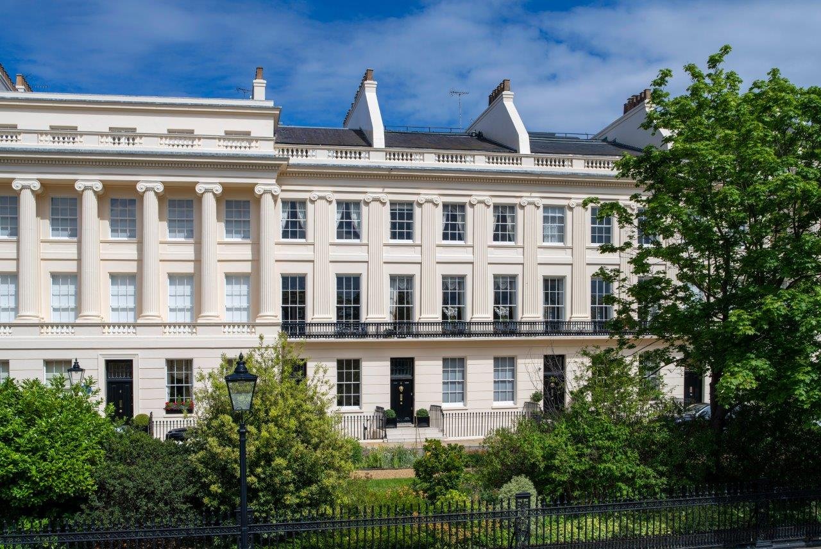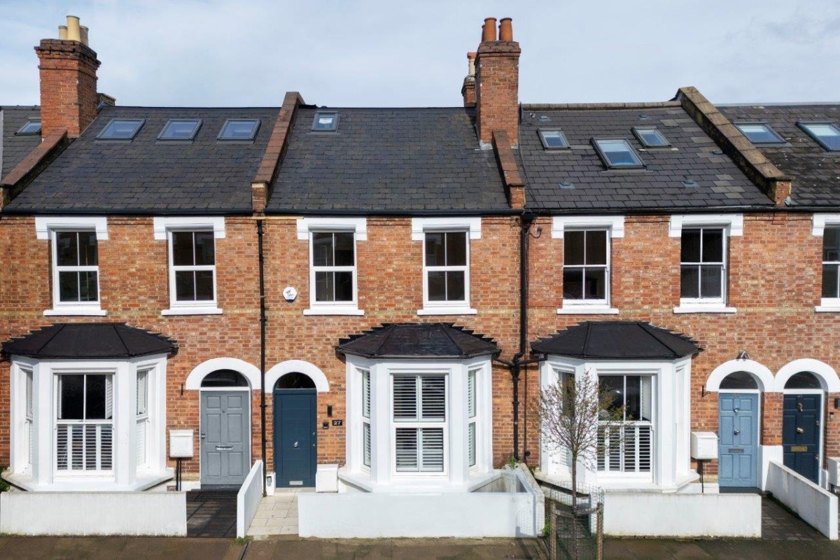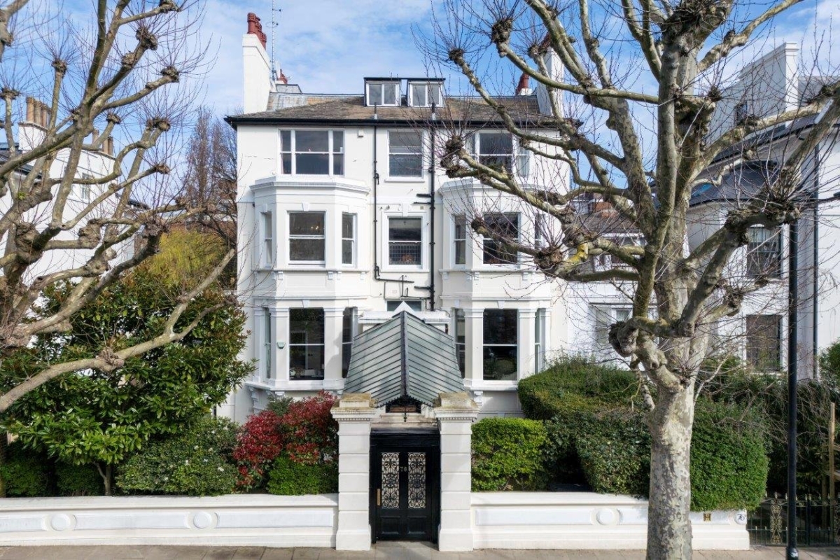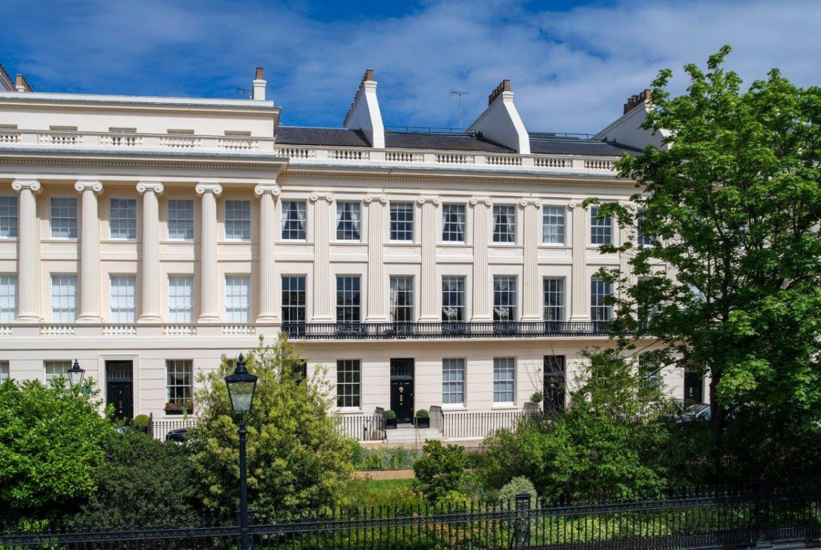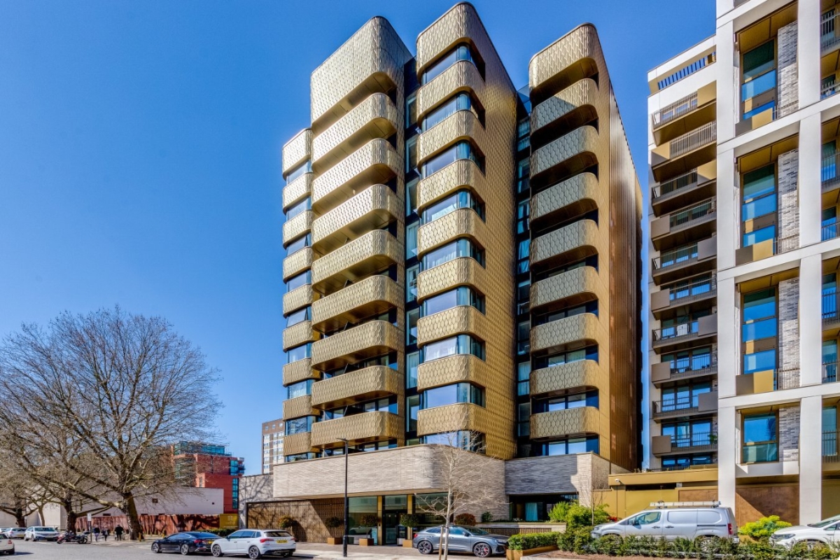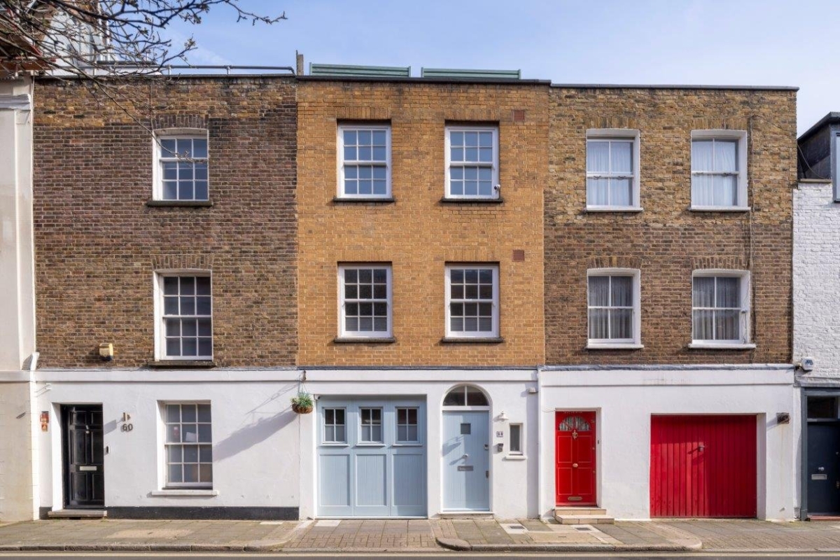Set in the serene surroundings of Hampstead, London NW2, Prospect Road offers a rare opportunity to acquire a spacious and beautifully refurbished period house. With a guide price of £1,275,000, this property combines the charm of historical architecture with the luxuries of modern living, making it an ideal home for families or professionals seeking tranquillity close to the city’s heart.
This deceptively spacious house, covering 123.28 sq m (1,327 sq ft), has been comprehensively renovated to a high standard. The renovation respects the home’s period origins while introducing modern conveniences and finishes, ensuring that the residence meets contemporary expectations without sacrificing its historical character. The result is a home presented in immaculate decorative order, ready to welcome its new owners.
The accommodation is thoughtfully arranged over three floors, creating a flow that maximizes space and light.
The layout includes:
– A principal bedroom with an ensuite bathroom offering a private and luxurious retreat.
– Three additional bedrooms, providing ample space for family and guests.
– A family bathroom designed with both style and function in mind.
– A reception/dining room that serves as a versatile space for entertaining and daily living.
– A kitchen/breakfast room which is both stylish and practical, perfect for casual dining and culinary creativity.
One of the property’s highlights is its outdoor space, featuring a small patio and a raised deck garden. These areas provide a peaceful relaxation and outdoor dining setting, further enhancing the living experience.
Located just off Finchley Road, Prospect Road is ideally positioned within easy reach of local shopping amenities and cafes and approximately 0.8 miles from Golders Green Underground (Northern Line). This location combines the convenience of near-city living with a suburban enclave’s peace and community atmosphere.
Additional amenities include residents’ permit parking, adding convenience and ease to the daily routine of commuting professionals.
This property on Prospect Road is not just a house but a potential home that offers comfort, style, and a coveted location in one of London’s most desirable areas. It stands as a perfect choice for those looking to invest in a ready-to-move-in solution with no further need for updates.
For further inquiries or to schedule a viewing, contact Aston Chase at their given address or reach out at the provided contact details.

