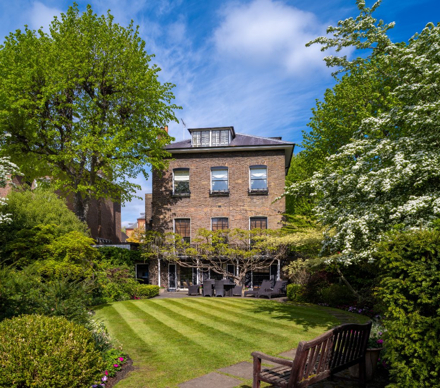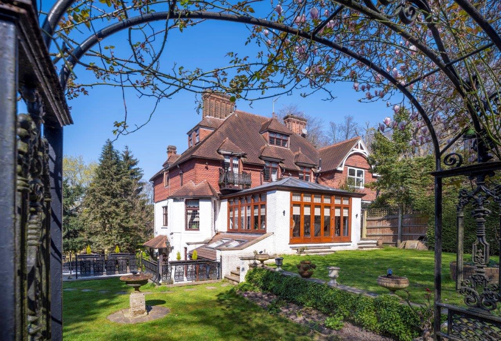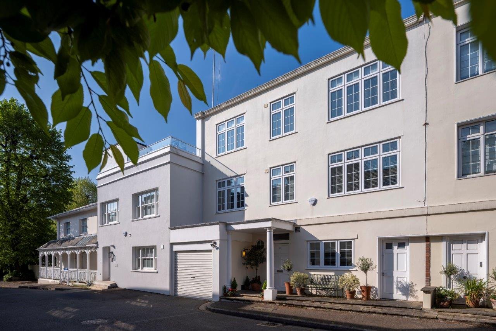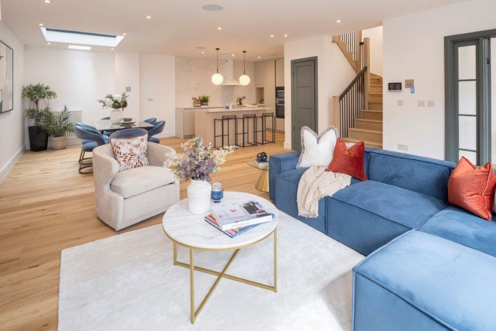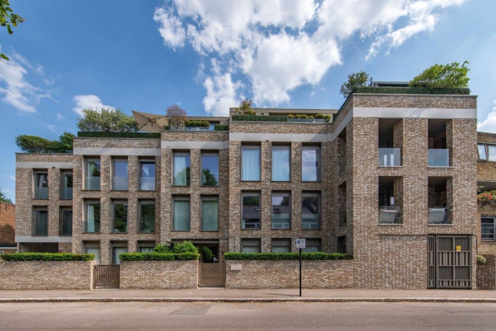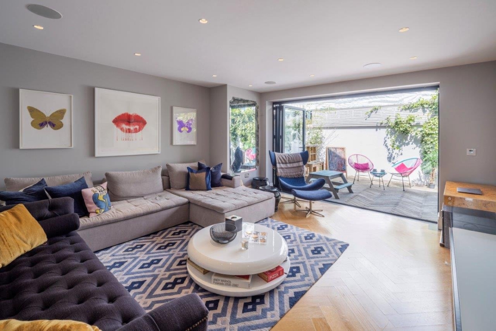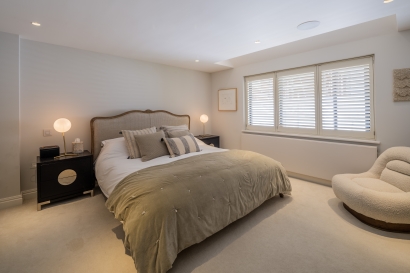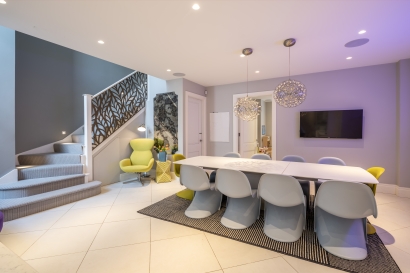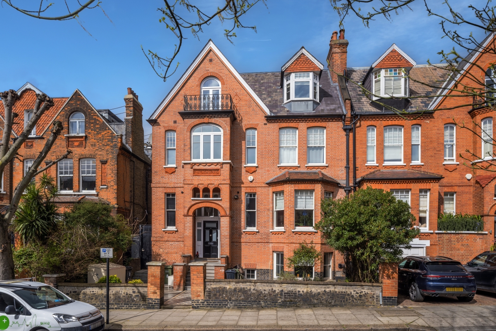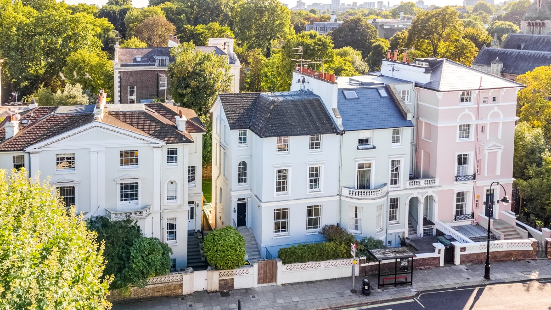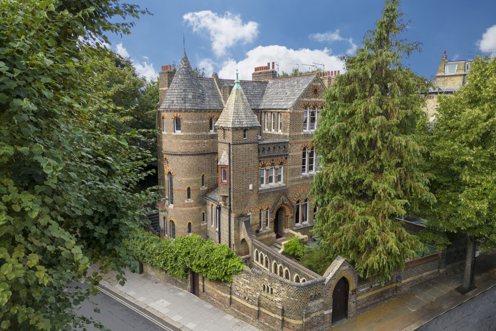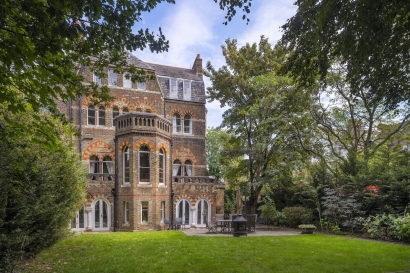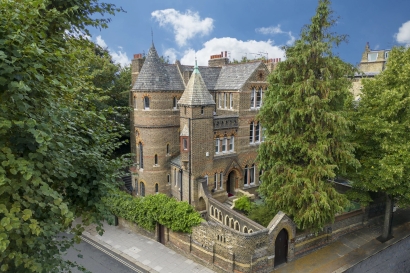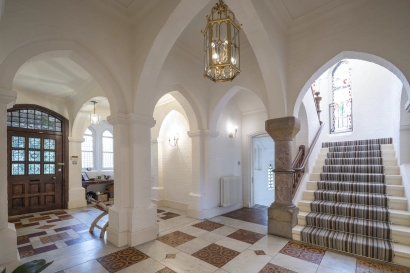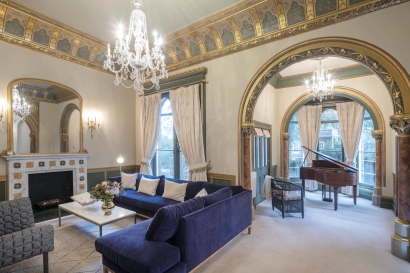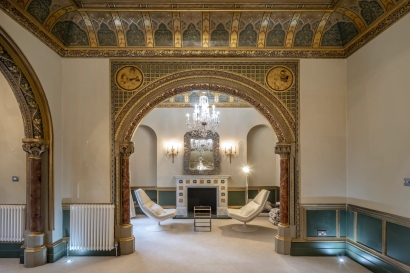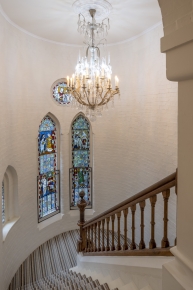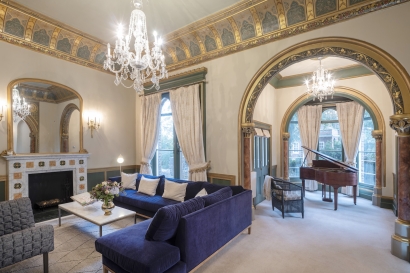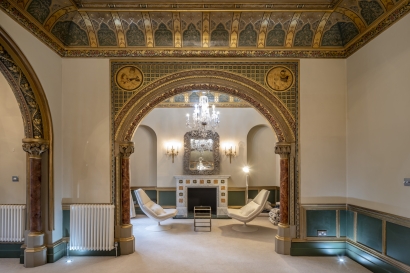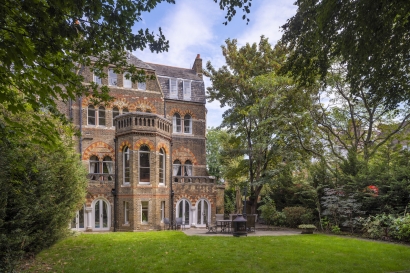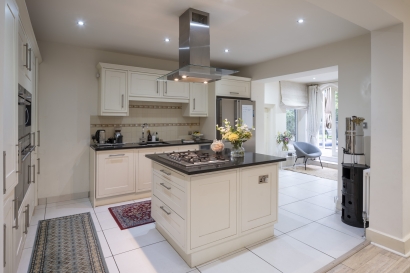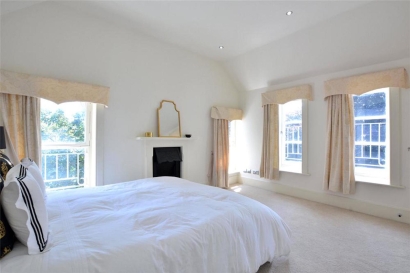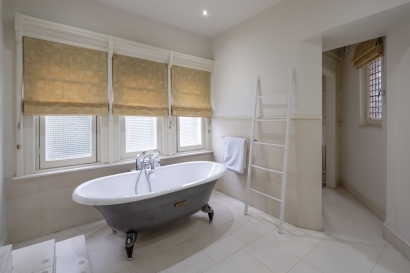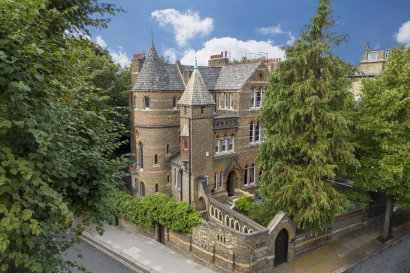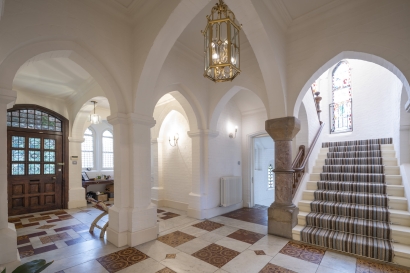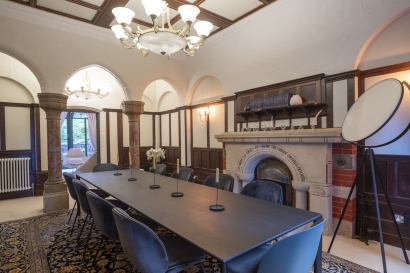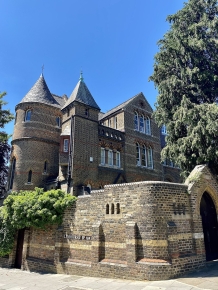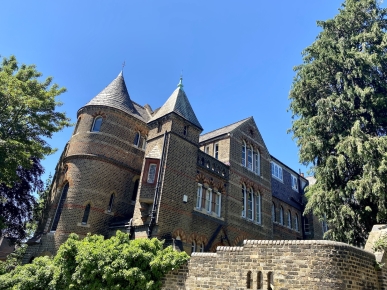Belsize Park Mews: A Tranquil Retreat in the Heart of London
Belsize Park Mews presents a truly enchanting home for sale in Belsize Park for those seeking an ideal blend of elegance and contemporary living. This charming three-bedroom, three-bathroom mews house has undergone a remarkable renovation, culminating in a home that artfully merges modern luxury with timeless appeal.
Step inside to find beautifully designed living spaces filled with natural light, creating an inviting ambience. The centrepiece of the house is the spacious modern, fully fitted kitchen/family room, an ideal backdrop for hosting family and friends.
The property houses three generously sized bedrooms, each with its own en-suite bathrooms, ensuring comfort and convenience. An adaptable study room serves as a home office or a peaceful retreat for reading and relaxation.
The property is outfitted with top-notch amenities and security features. The Unifi Wi-Fi wired system ensures uninterrupted connectivity, while new windows and doors equipped with a misting system, smoke and heat detectors enhance safety. The reception room and principal bedroom, along with the top floor, offer air conditioning for optimal comfort. A fully fitted security CCTV system with a monitoring station and a robust security front door further reinforce the property’s security measures.
Stepping outside, you’ll find an amazing private roof terrace, an ideal spot for outdoor enjoyment and sun-soaking. This tranquil space provides a serene escape from the city’s hustle and bustle.
Belsize Park Mews is perfectly positioned just off Belsize Lane, providing easy access to the lively amenities of Belsize Village, England’s Lane, and Haverstock Hill. Take a leisurely stroll to nearby Primrose Hill for stunning panoramic city views. Excellent transport links are also within easy reach, with Belsize Park Station (Northern Line) and Swiss Cottage (Jubilee Line) connecting you to the rest of London.
Seize the opportunity to own this exceptional home for sale in Belsize Park. For more information or to arrange a viewing, contact our principal agent at enquiries@astonchase.com. This freehold property, listed at £2,150,000, combines contemporary elegance and a coveted location in one of London’s most sought-after neighbourhoods.

