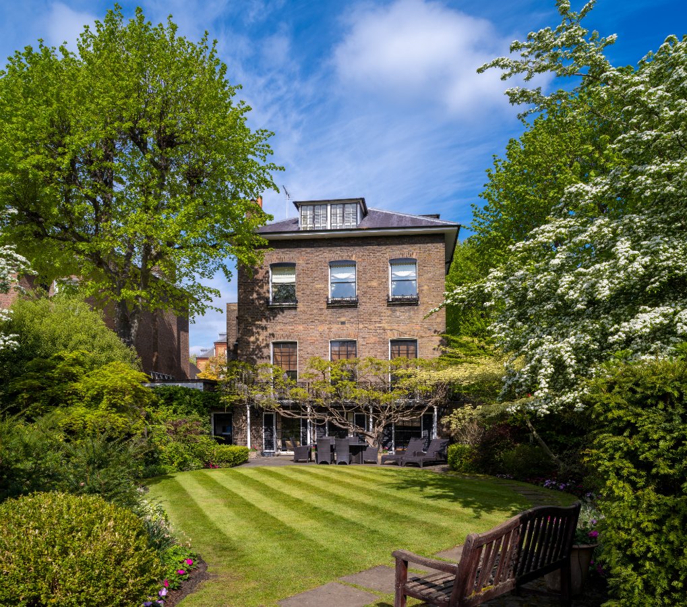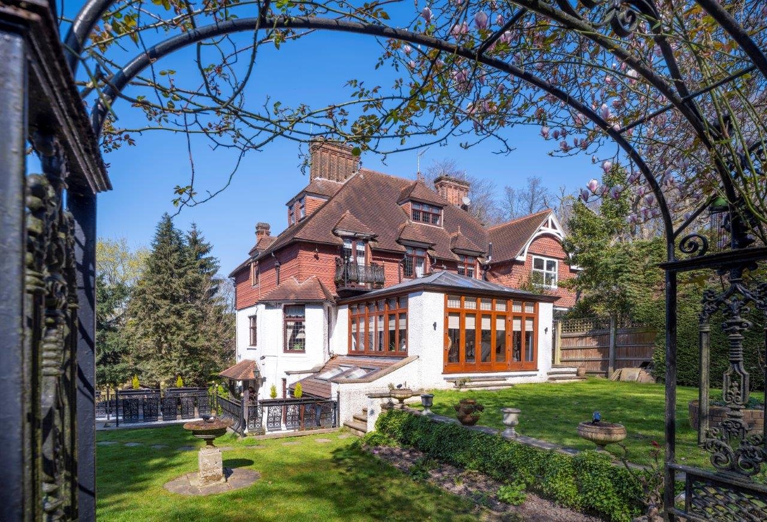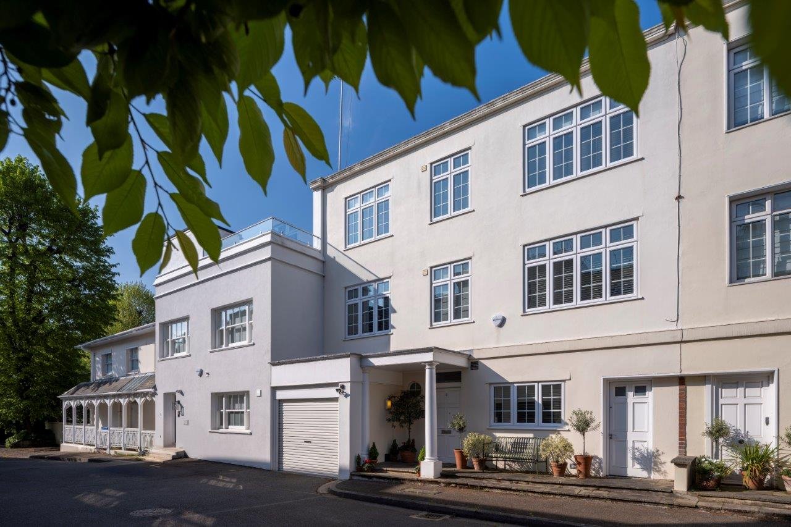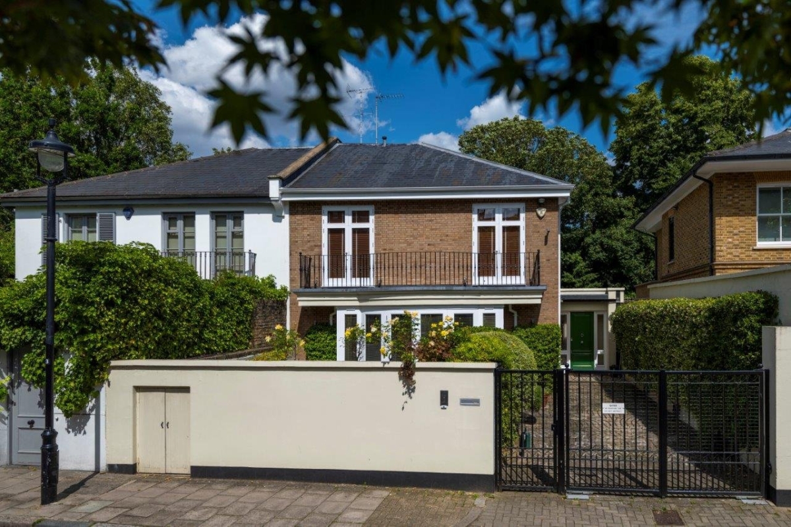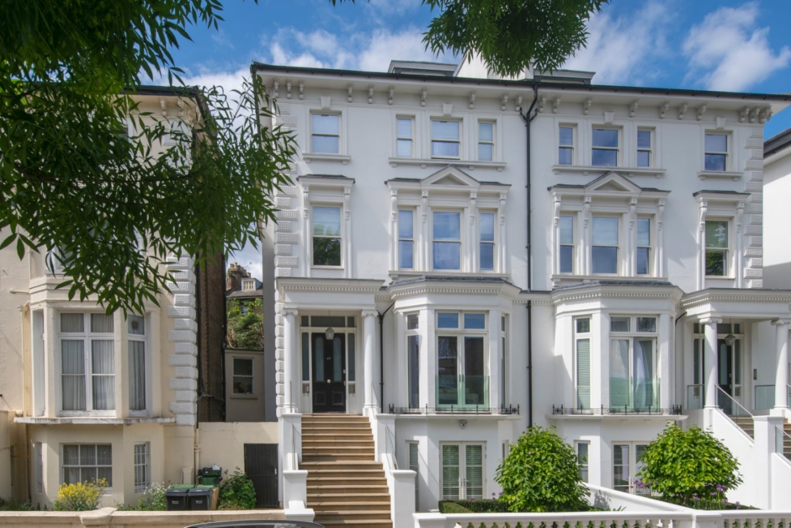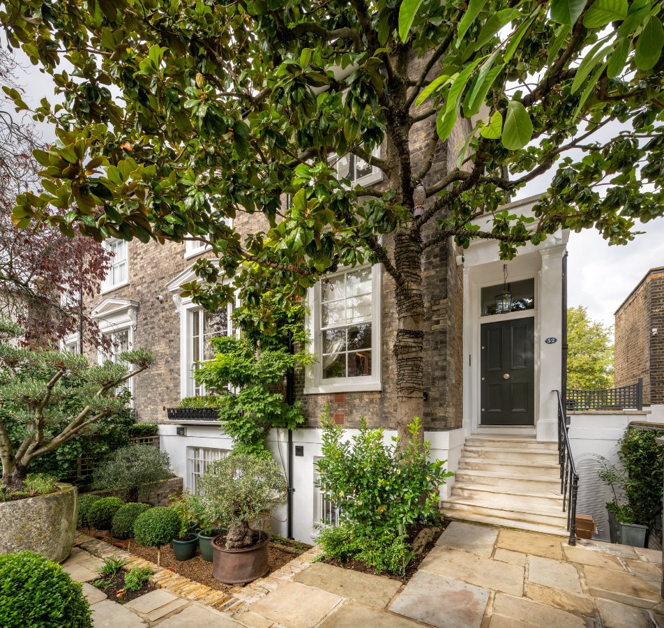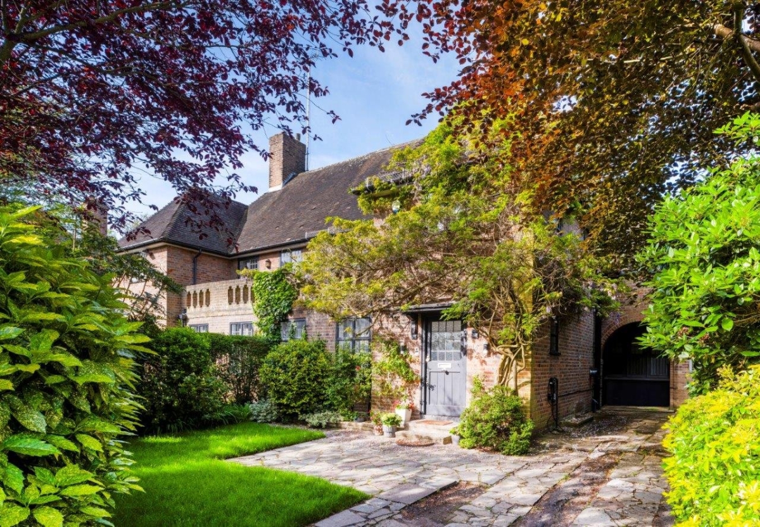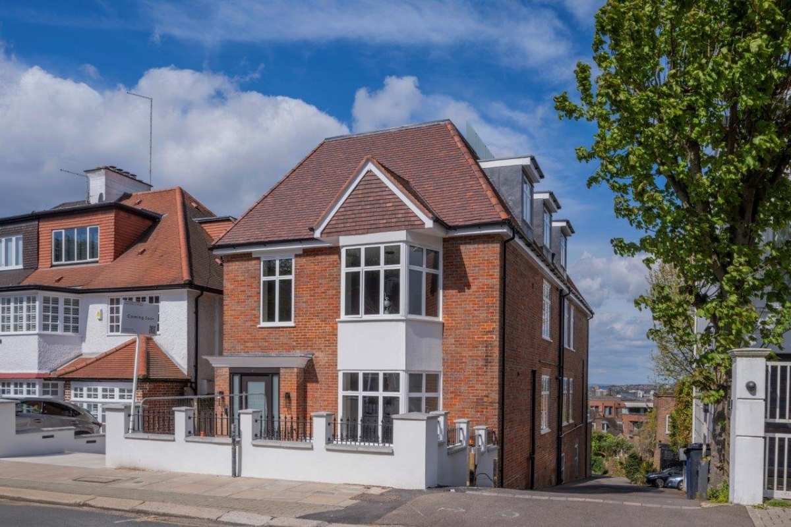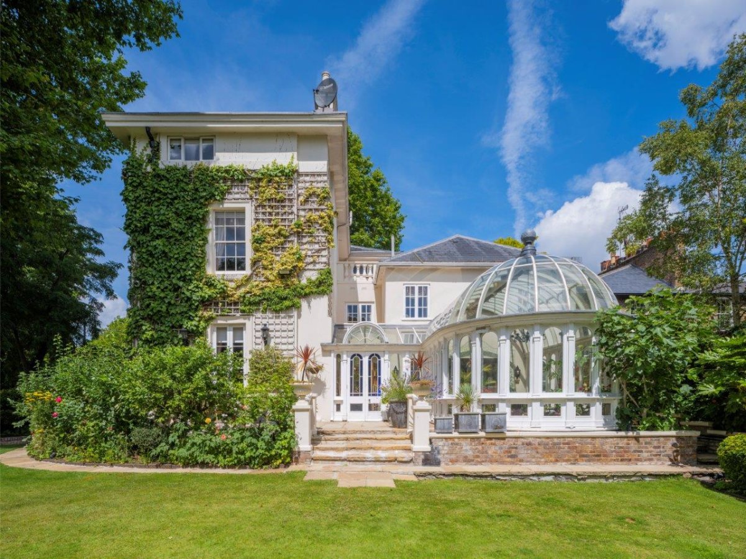An Exquisite Family Residence on Elm Tree Road, St John’s Wood
Located in the serene and prestigious neighbourhood of St John’s Wood, the property at Elm Tree Road offers an exceptional opportunity to own a discreetly appointed semi-detached home.
With an asking price of £6,250,000, this residence combines privacy, luxury, and the convenience of city living in a tranquil setting.
The house, arranged over three floors, presents a unique low-built structure set back from the road, ensuring a private living experience.
Its exterior is complimented by a walled front garden that features a stunning magnolia tree, enhancing the home’s picturesque appeal.
Internally, the house spans 275 sq m (2,960 sq ft) and boasts a large reception room that leads to a beautifully landscaped garden, ideal for quiet relaxation or entertaining guests.
The residence also includes gated off-street parking for two vehicles, adding an extra layer of convenience and security.
The layout is thoughtfully designed to cater to various needs; it is perfectly suited for downsizers seeking a quiet home without the disruptions of overhead neighbours, young families in need of space and security, or international buyers looking for a low-maintenance London base.
The accommodation includes a double reception room, a den/family room, and a spacious kitchen/breakfast room, all designed with functionality and style in mind.
The property houses four well-appointed bedrooms, including a luxurious principal bedroom with a dressing area and a large en-suite bathroom, providing ample space for family and guests alike.
The charm of the property is further enhanced by its proximity to local amenities. Elm Tree Road is just a short walk from St John’s Wood Underground Station, the chic boutiques and eateries of St John’s Wood High Street, and within easy reach of the expansive green spaces of Primrose Hill and Regent’s Park.
This property is not just a house, but a potential home that promises elegance, comfort, and exceptional living conditions in one of London’s most sought-after areas.
Viewing and Enquiries
For further details or to arrange a viewing, please get in touch with Aston Chase at 67-71 Park Road, Regent’s Park, London, NW1 6XU, call 020 7724 4724, or email enquiries@astonchase.com.

