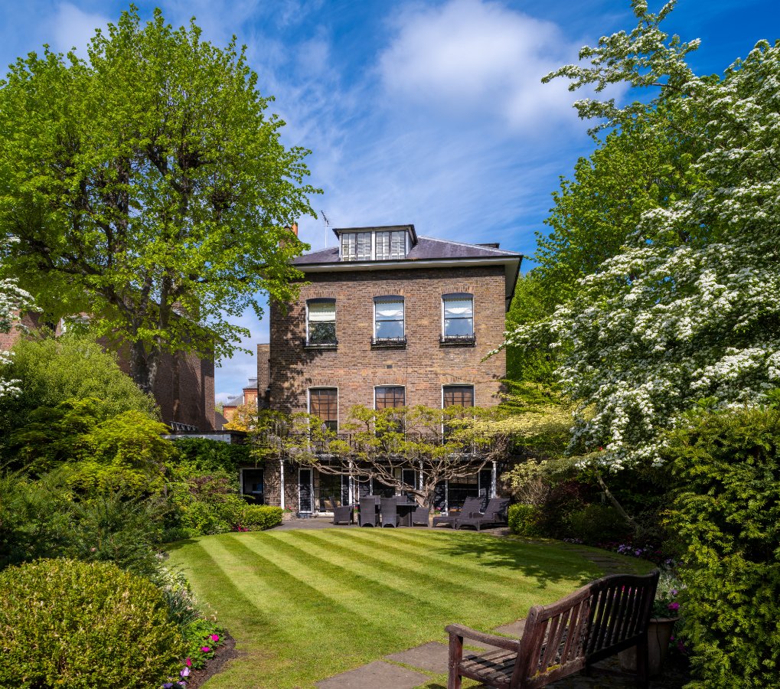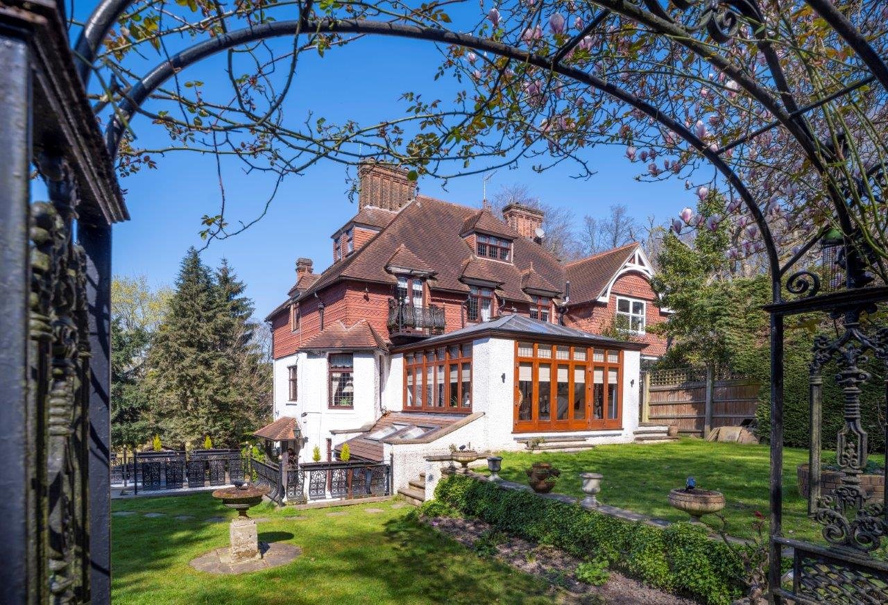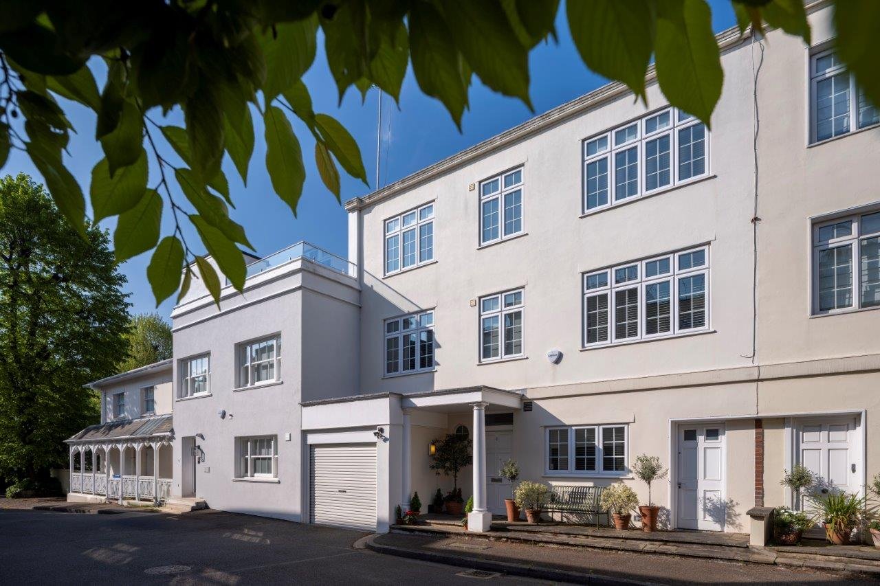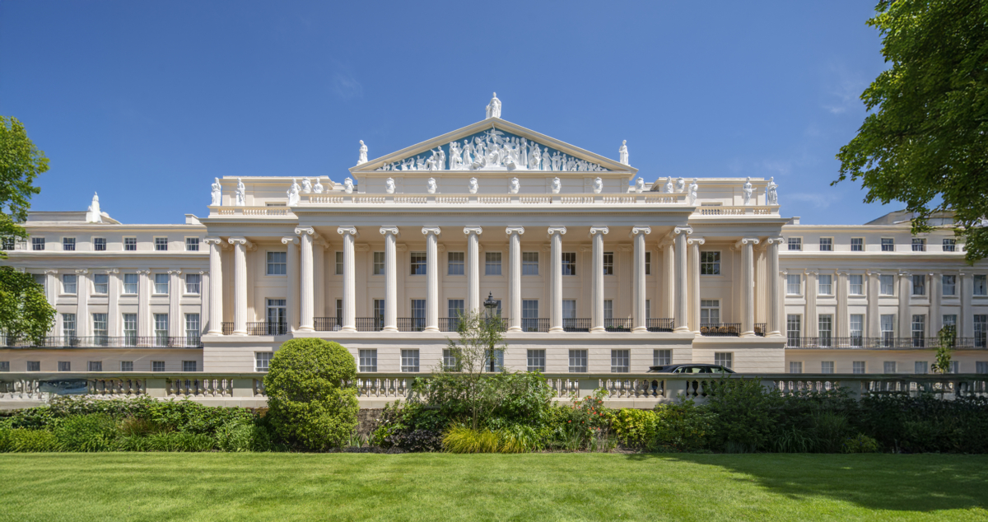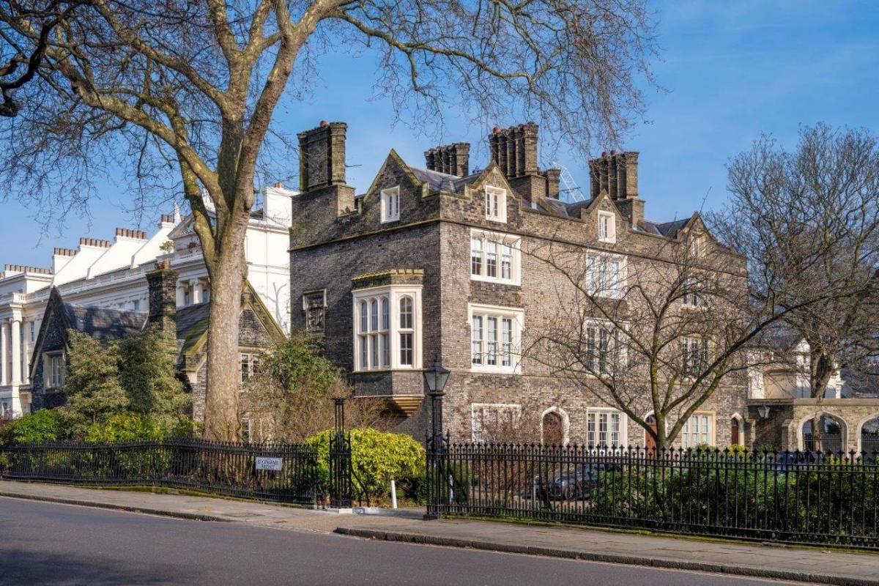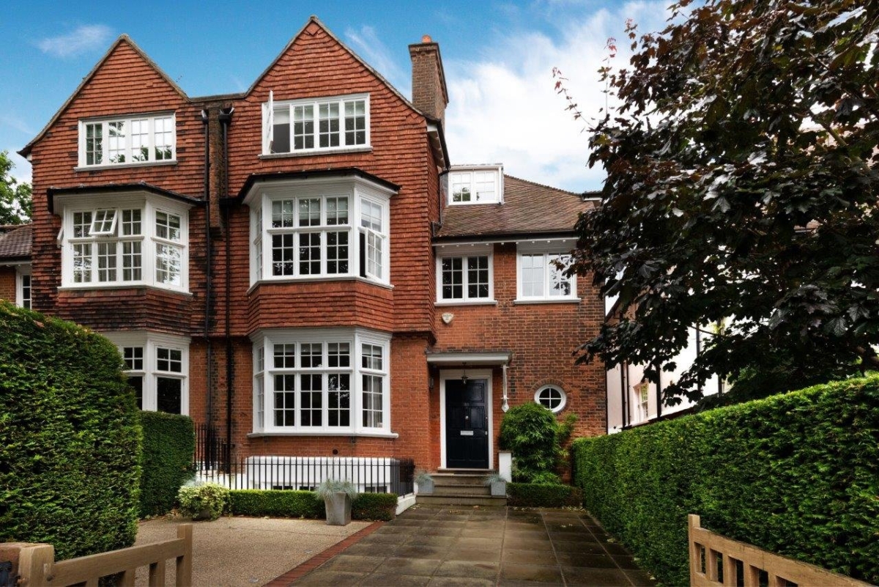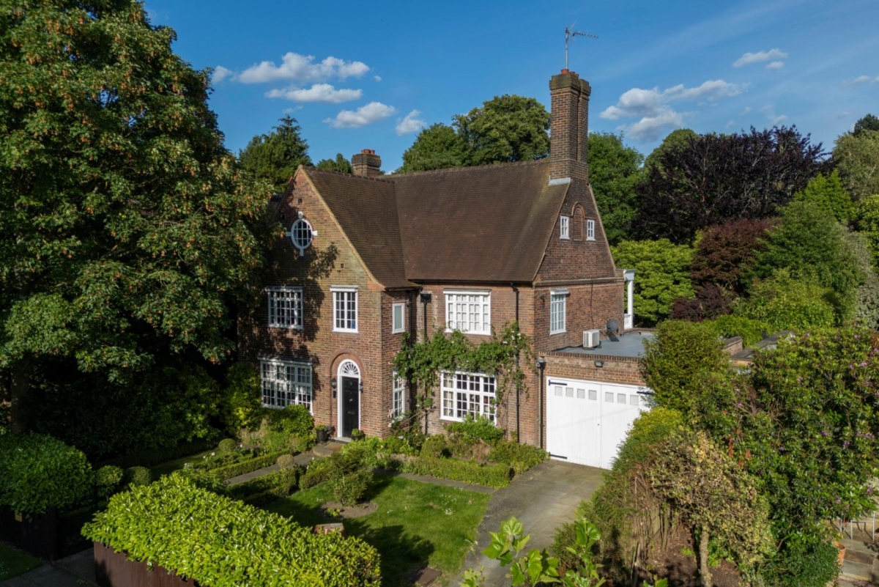How New UK Tax Rules Are Reshaping Property Ownership
At Aston Chase, we have been curating and representing London’s most prestigious residences since 1985, guiding discerning clients through the intricacies of acquiring and managing property in the capital’s most sought-after postcodes. Today, the regulatory landscape is evolving, and with it, the approach required by non-domiciled individuals investing in Prime Central London property.
With the UK government introducing significant reforms to the taxation of non-domiciled residents (commonly referred to as “non-doms”), international investors must now navigate a more complex framework. Yet, despite these changes, London remains a pre-eminent destination for property ownership — a city of enduring appeal, offering unmatched cultural, educational, and lifestyle benefits.
To support you in this transition, we are pleased to present our comprehensive Guide to Owning Prime London Property as a Non-Domiciled Individual. This expertly compiled resource details the changes ahead and outlines strategic responses for individuals, trusts, and companies with property interests in London.
Key Highlights from the Guide:
1. The End of the Remittance Basis – April 2025
The long-standing benefit allowing non-doms to avoid tax on offshore income is being abolished. A new four-year grace period will apply to recent arrivals, after which global income becomes taxable. This makes long-term tax planning more critical than ever.
2. Capital Gains Tax (CGT) – Universal Liability
Whether property is held directly or via a structure, CGT now applies across the board. Individuals face rates up to 28%, while companies are taxed at 25%. Strategic timing of disposals and leveraging reliefs such as Private Residence Relief can mitigate impact.
3. Stamp Duty Land Tax (SDLT) – High Entry Costs
Foreign and corporate buyers may face SDLT rates as high as 19% on premium property transactions. The right ownership structure can yield considerable efficiencies.
4. Inheritance Tax (IHT) – Limited Shelter
As of 2017, even offshore structures are within the IHT net. From 2025, UK residents of 10+ years will be taxed on worldwide assets, urging proactive estate planning.
5. ATED – Corporate Holding Comes at a Cost
The Annual Tax on Enveloped Dwellings now incurs significant charges on company-held properties over £500,000, with annual levies reaching up to £292,350.
Strategic Guidance for the New Era
Astute property owners are already adapting. Key strategies include:
-
De-enveloping properties to avoid ATED and excessive SDLT
-
Utilising debt structuring to reduce IHT liabilities
-
Employing life insurance solutions for estate liquidity
-
Commercial lettings to offset ownership costs
-
Multi-generational ownership planning within legal thresholds
Our guide not only unpacks these strategies in detail but also offers expert foresight into potential political changes that could further influence tax treatment for non-doms.
Conclusion
As the era of light-touch taxation for non-domiciled individuals comes to a close, clarity and strategic foresight have never been more essential. At Aston Chase, we stand ready to advise on structuring property ownership in a manner that is compliant, tax-efficient, and aligned with your long-term objectives.
To access our full guide and take the next step in your Prime Central London property journey, download the guide here.

