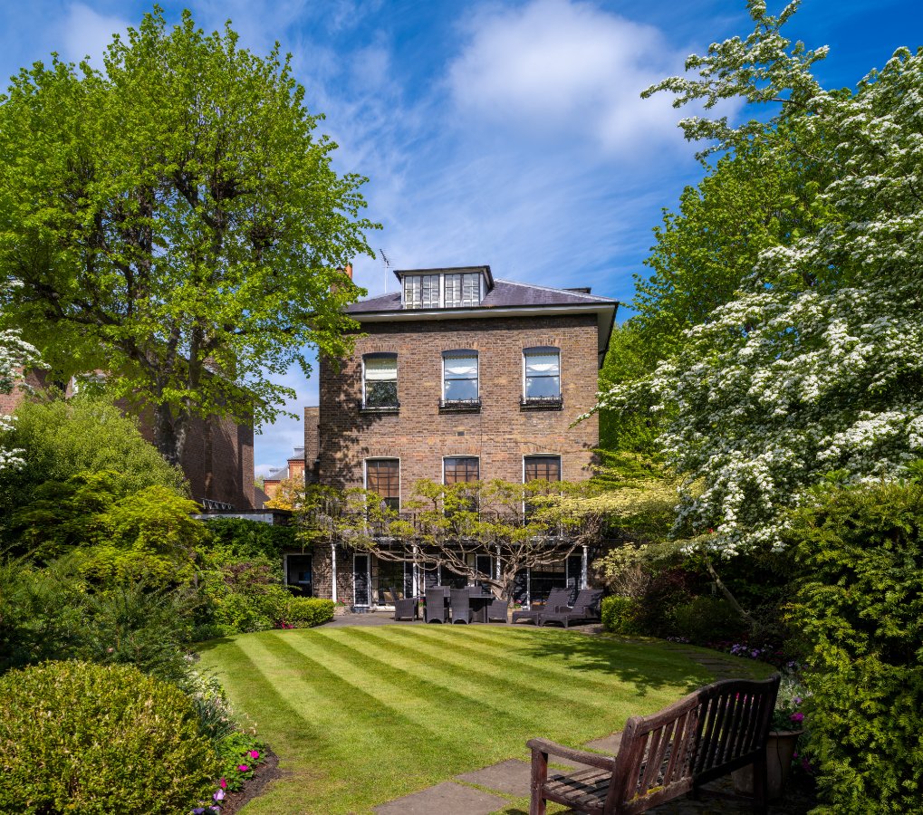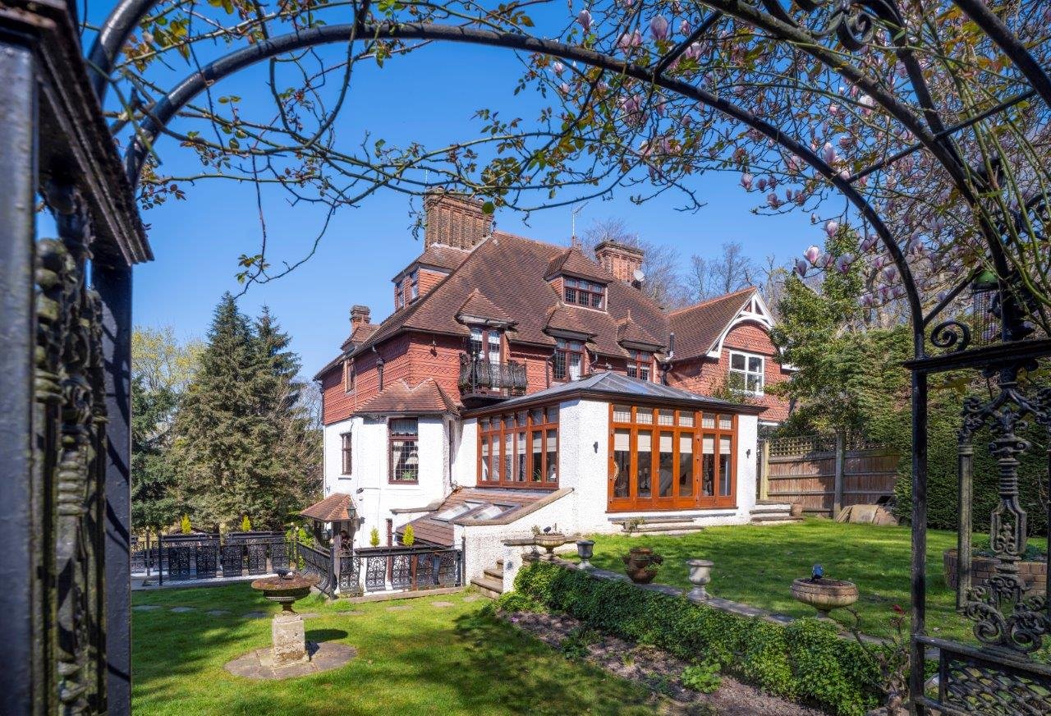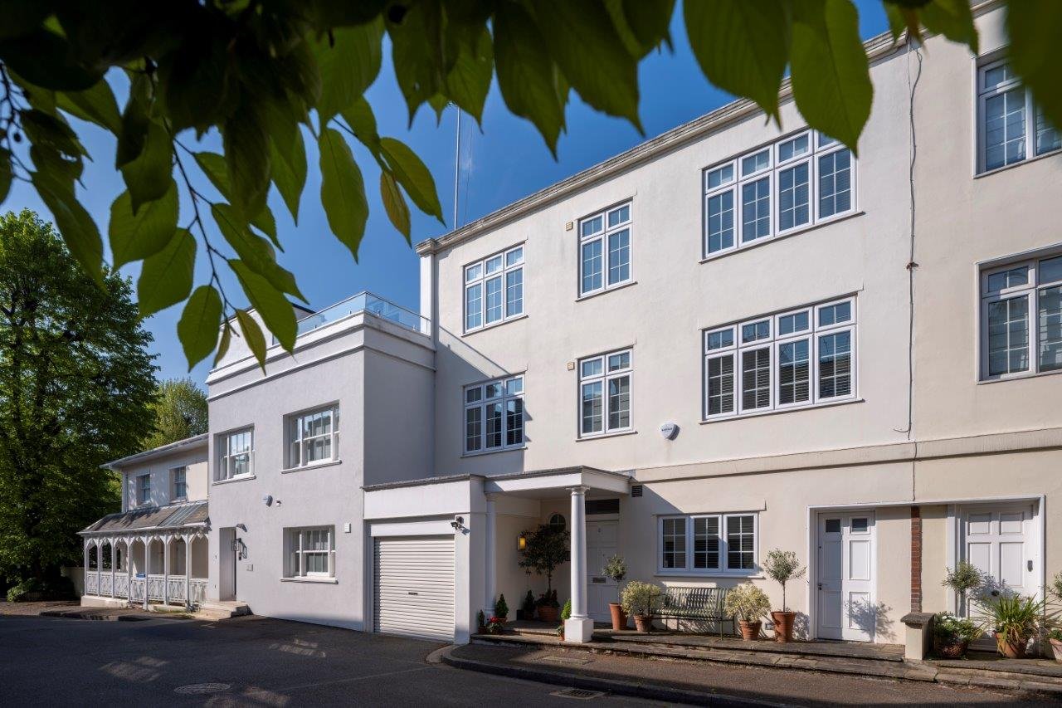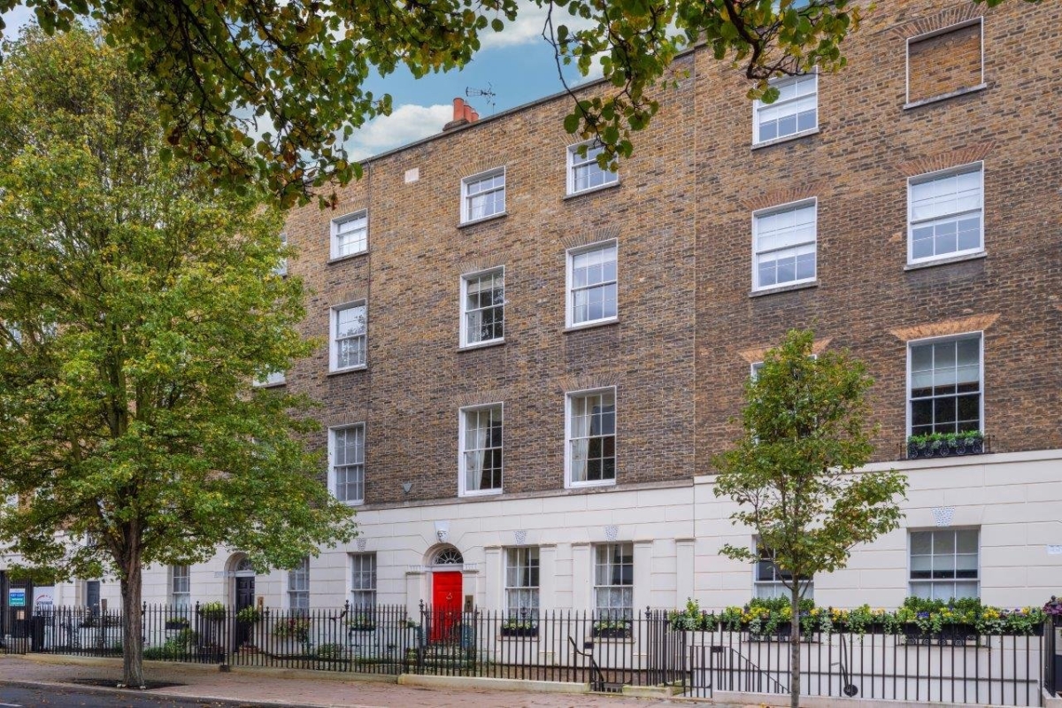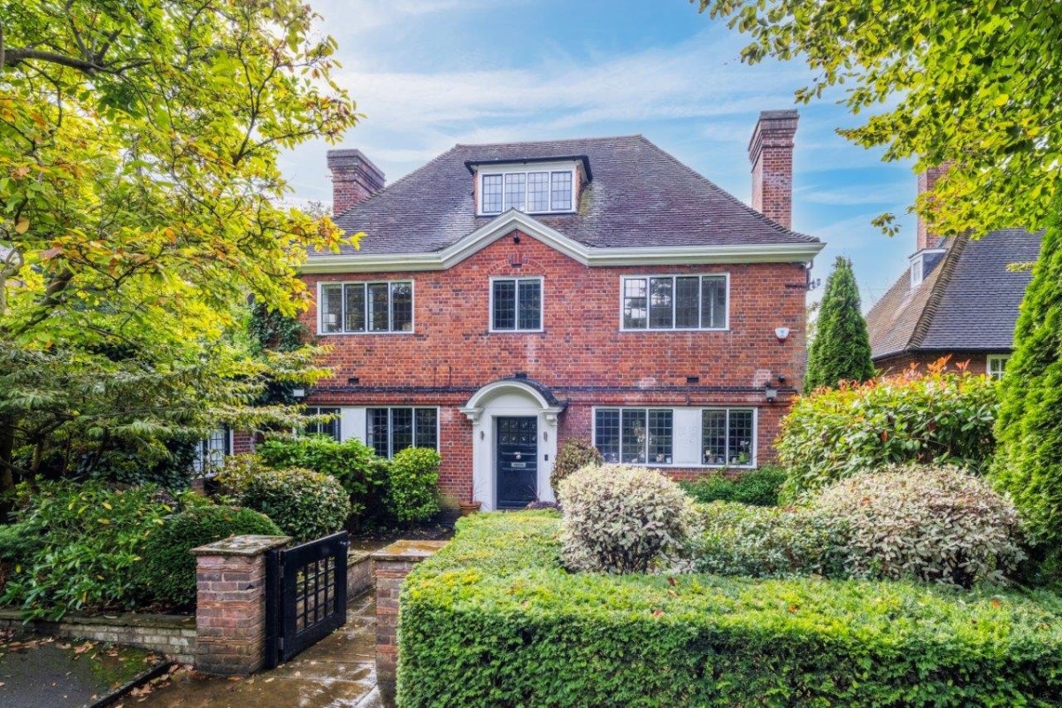Hamilton Gardens: Victorian Elegance in St John’s Wood
In the heart of St John’s Wood, Hamilton Gardens presents an exquisite opportunity to own a meticulously renovated Victorian terraced house at a guide price of £5,000,000.
This five-bedroom residence spans approximately 2,992 sq ft (278 sq m) and seamlessly blends historic charm with contemporary luxury.
Property Features
Upon entering, you’re welcomed into a spacious open-plan formal reception room adorned with bespoke joinery and Dinesen flooring that exudes sophistication.
The state-of-the-art kitchen, equipped with Gaggenau appliances, flows effortlessly into a dining area and sunken living space, creating an ideal entertaining and daily living environment.
The accommodation includes:
- A principal bedroom featuring a dressing room and en-suite bathroom
- Three additional bedrooms, one with an en-suite bathroom
- A family bathroom
- A fifth bedroom or study with an en-suite bathroom
- A gymnasium complemented by a spa
Modern Amenities
This residence is thoughtfully equipped with underfloor heating and a Lutron lighting system, ensuring comfort and ambience.
An integrated audio system enhances the living experience, while the south-facing garden and roof terrace provide serene outdoor retreats. Residents also benefit from available parking facilities.
Lifestyle and Neighbourhood
Hamilton Gardens is ideally situated near the vibrant shops and amenities of St John’s Wood High Street.
The St John’s Wood Underground Station (Jubilee Line) is nearby, offering convenient access to central London. The area is renowned for its picturesque streets and community atmosphere, making it a sought-after locale for discerning homeowners.
For further details or to arrange a viewing, please get in touch with Aston Chase at 67-71 Park Road, Regent’s Park, London, NW1 6XU, call 020 7724 4724, or email enquiries@astonchase.com.

