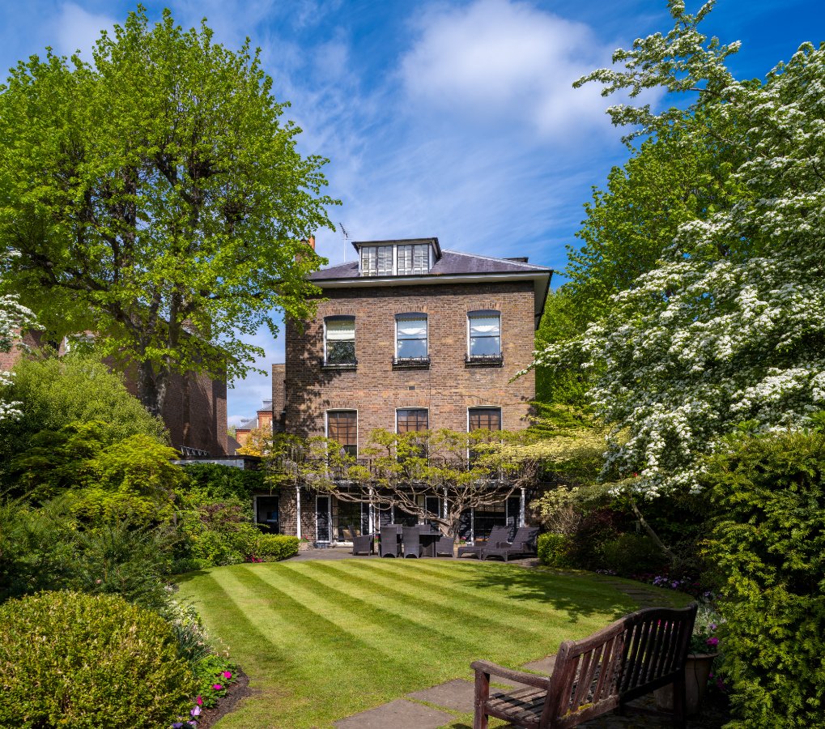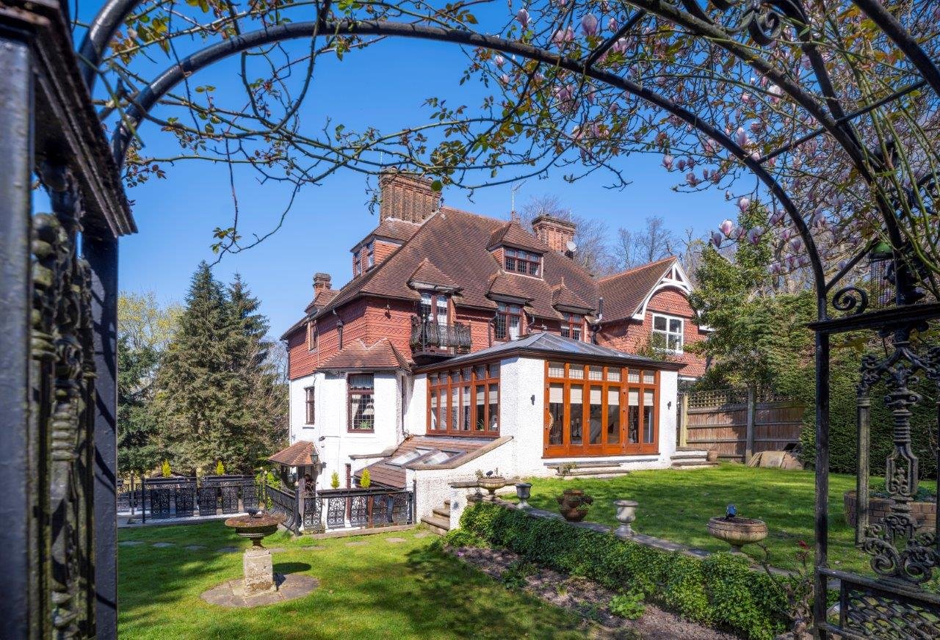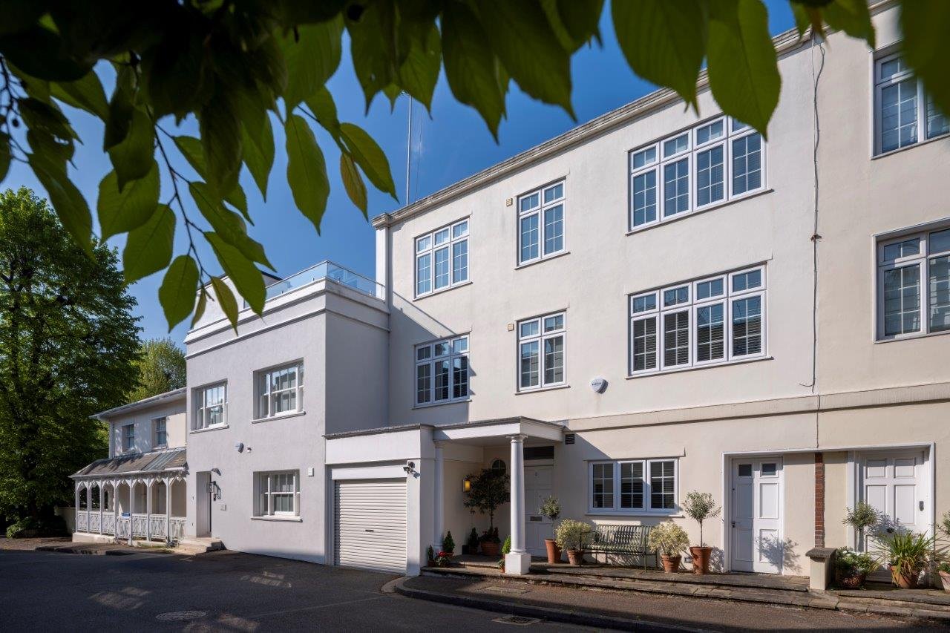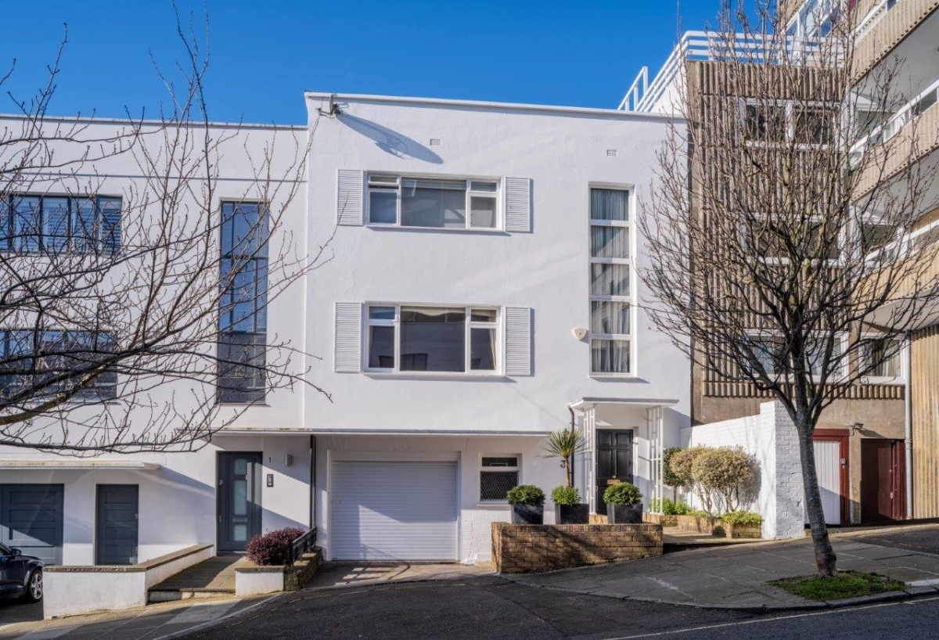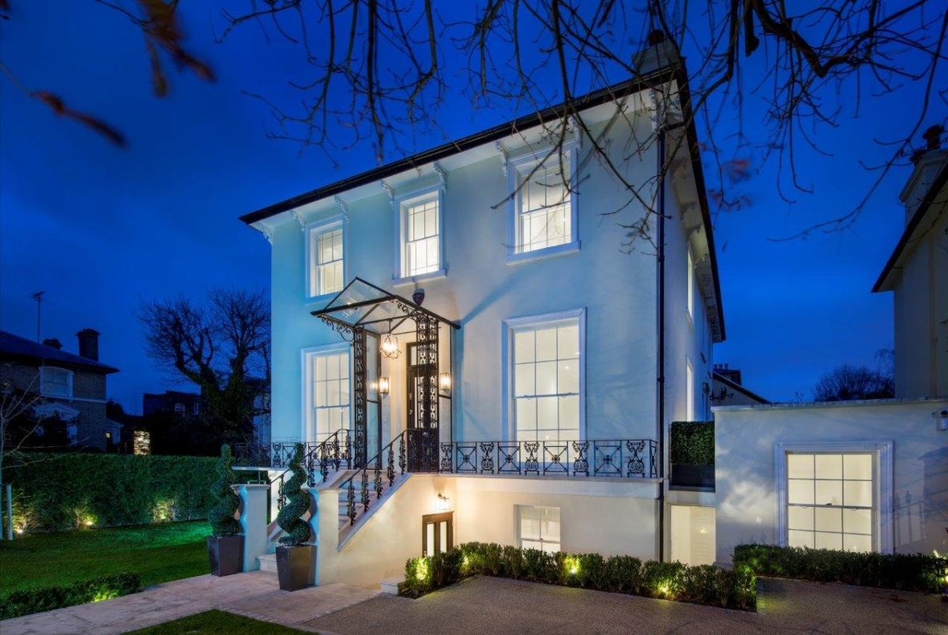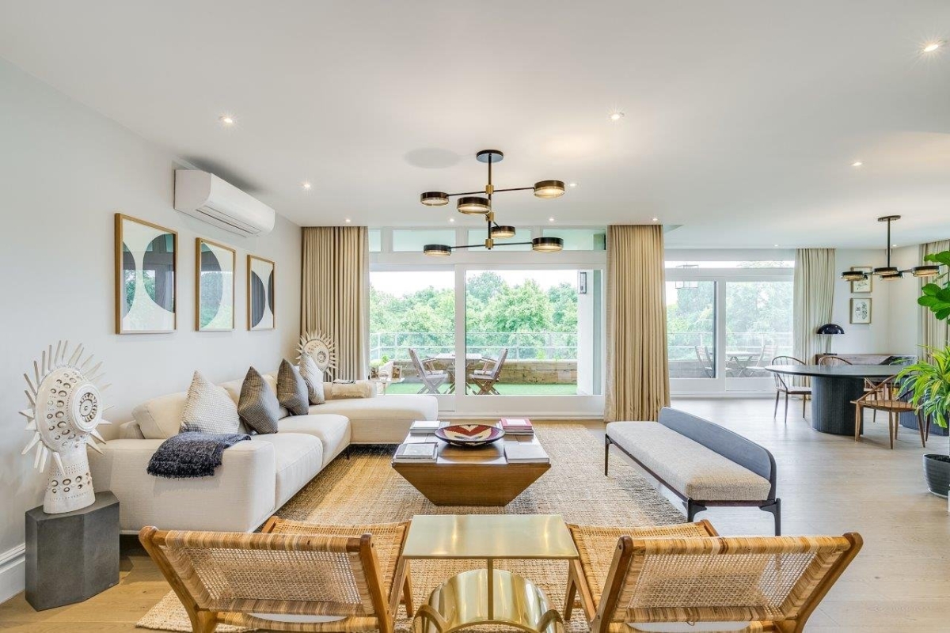Wells Rise: Contemporary Elegance Moments from Primrose Hill and Regent’s Park
Tucked away in the heart of St John’s Wood, Wells Rise is an exceptional three-bedroom residence that offers a rare blend of architectural refinement, intelligent design, and coveted location, with an asking price of £3,595,000.
This elegant freehold home, arranged over four carefully considered floors, spans approximately 2,657 sq.ft (246 sq.m) and has been crafted to offer both functionality and comfort, making it an ideal home for families and discerning professionals alike.
Thoughtful Design Across Four Floors
The sense of space and light is immediately apparent from the moment one steps inside. The entrance hall leads to a striking open-plan kitchen and dining room on the ground floor—an inviting and practical hub that effortlessly flows into a private, southwest-facing garden.
This serene outdoor space offers a perfect backdrop for summer dining, morning coffee, or quiet moments of calm.
Ascending to the first floor, one is welcomed by a generously proportioned reception room—bathed in natural light and designed for versatile living.
Whether used as an elegant entertaining space or a tranquil lounge, it opens onto a private terrace that invites the outdoors in and offers delightful views over the surrounding area.
On the second floor, the principal bedroom suite offers a peaceful retreat with a sleek en-suite shower room.
Two further bedrooms share a contemporary family bathroom, each room enjoying excellent proportions and warm, ambient light.
Practical Comforts and Well-Considered Amenities
Below ground, a fully equipped utility room and separate storage area provide excellent functionality without compromising the home’s aesthetics.
Additional benefits include a private lock-up garage, off-street parking, and a guest WC—features that elevate daily living and offer the reassurance of convenience in central London.
Every element of this home has been thoughtfully curated to maximise space, light, and flow. The interplay between interior and exterior spaces, combined with the home’s intelligent layout, creates an elegant and liveable environment.
A Coveted Location in St John’s Wood
Wells Rise enjoys an outstanding position. Within walking distance lies the verdant tranquillity of Primrose Hill and Regent’s Park—two of London’s most beloved green spaces.
Whether enjoying a weekend picnic, morning run, or simply soaking in the panoramic views of the city, the proximity to nature enhances the charm of this already desirable home.
St John’s Wood High Street is just a short stroll away, offering a curated selection of boutiques, cafés, and restaurants that reflect the area’s refined character.
The Jubilee Line at St John’s Wood Underground Station ensures swift connections to the West End, the city, and beyond, making this a perfect base for those seeking connectivity and a village-like atmosphere.
A Rare Opportunity
Wells Rise is more than just a property; it is an opportunity to embrace a lifestyle of ease, elegance, and central London living at its most refined.
With its carefully balanced interiors, private garden and terrace, and superb location, this home stands as a testament to sophisticated urban living.
We invite you to explore all that Wells Rise offers and imagine yourself in a home where every detail has been considered with grace and practicality in mind. Viewings are available by appointment.
For further details or to arrange a viewing, please get in touch with Aston Chase at 67-71 Park Road, Regent’s Park, London, NW1 6XU, call 020 7724 4724, or email enquiries@astonchase.com.

