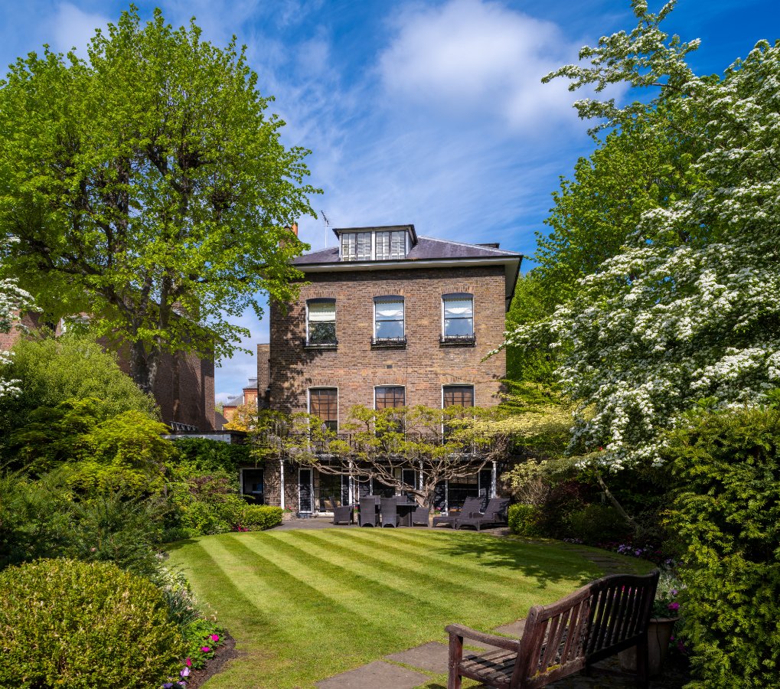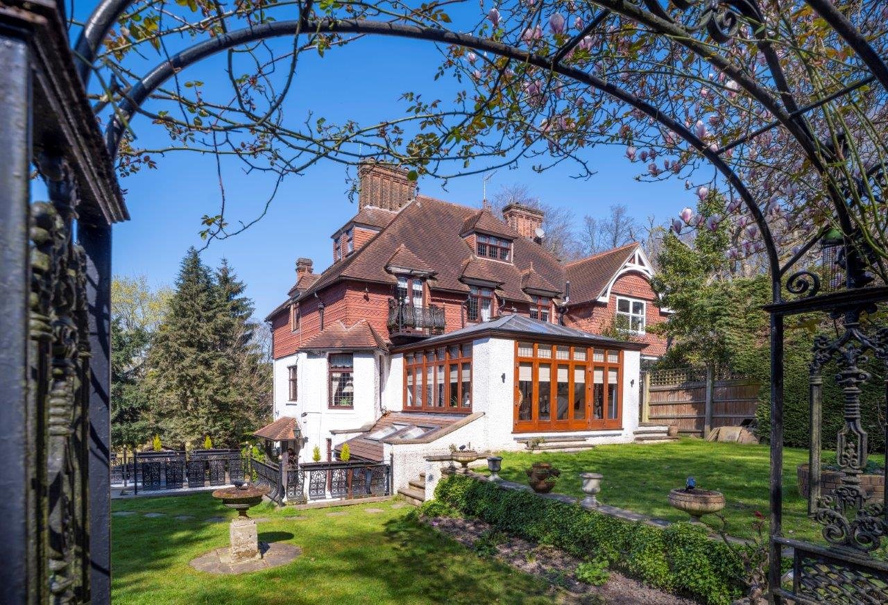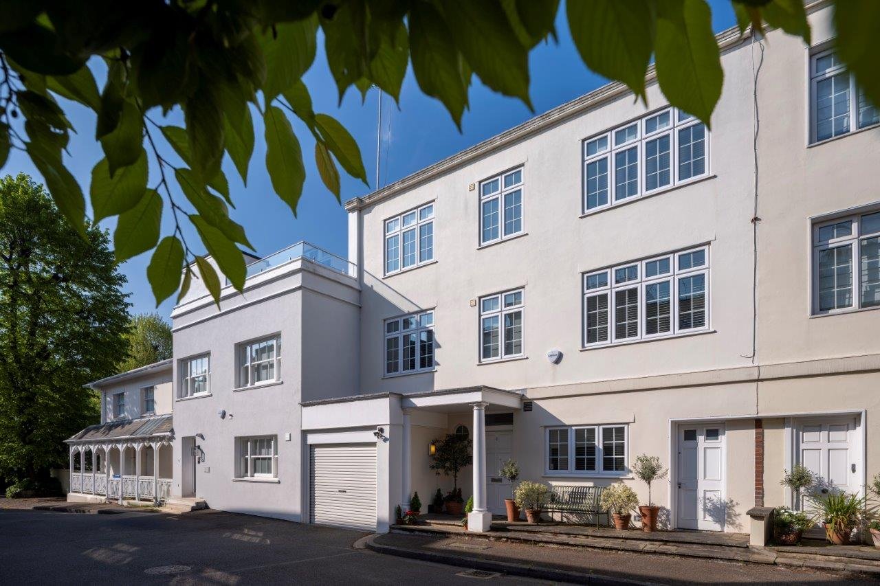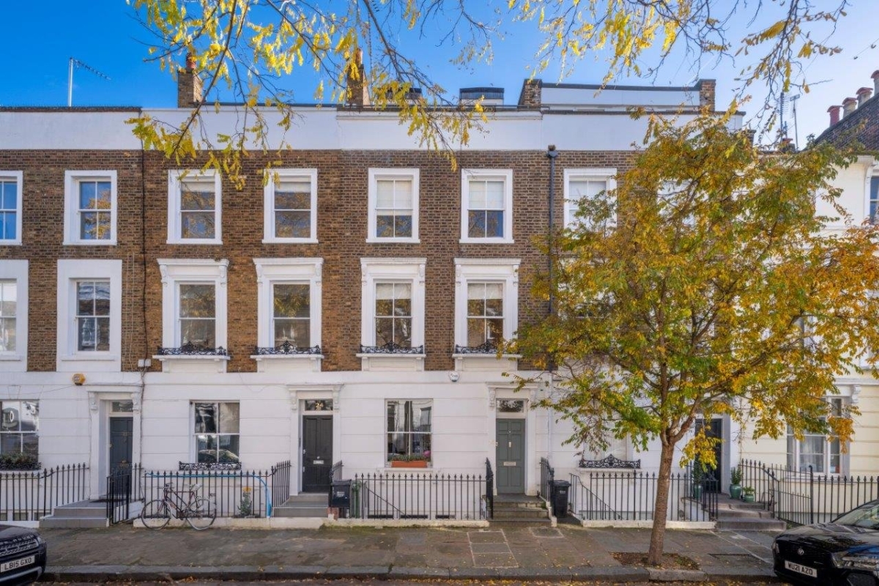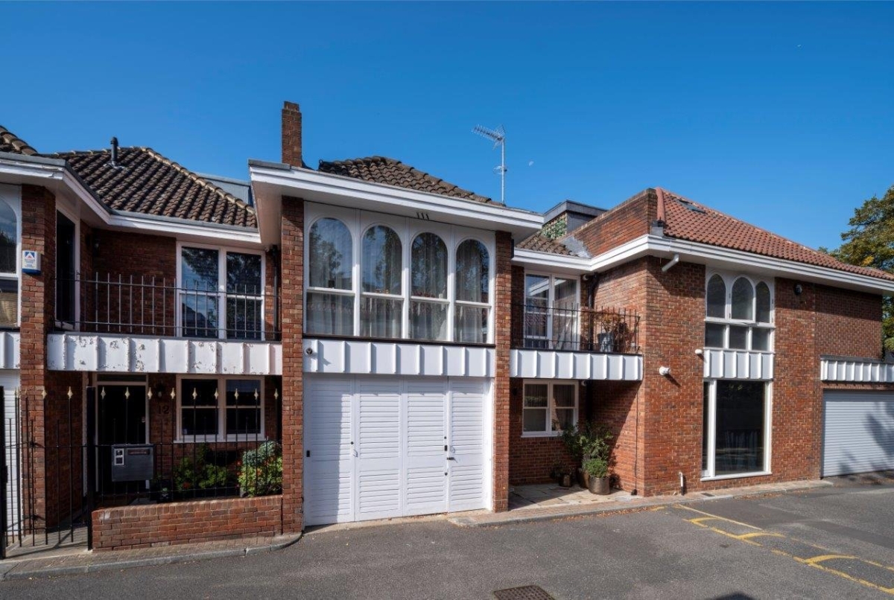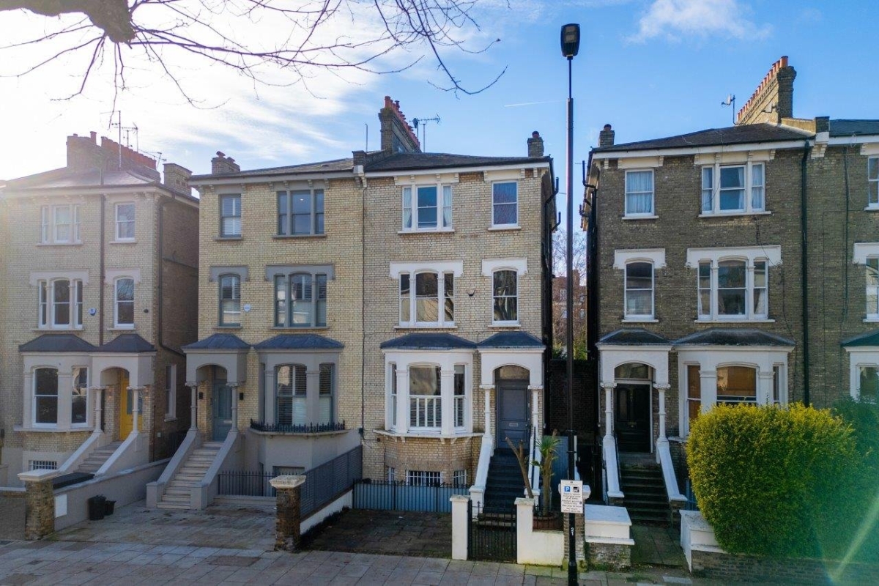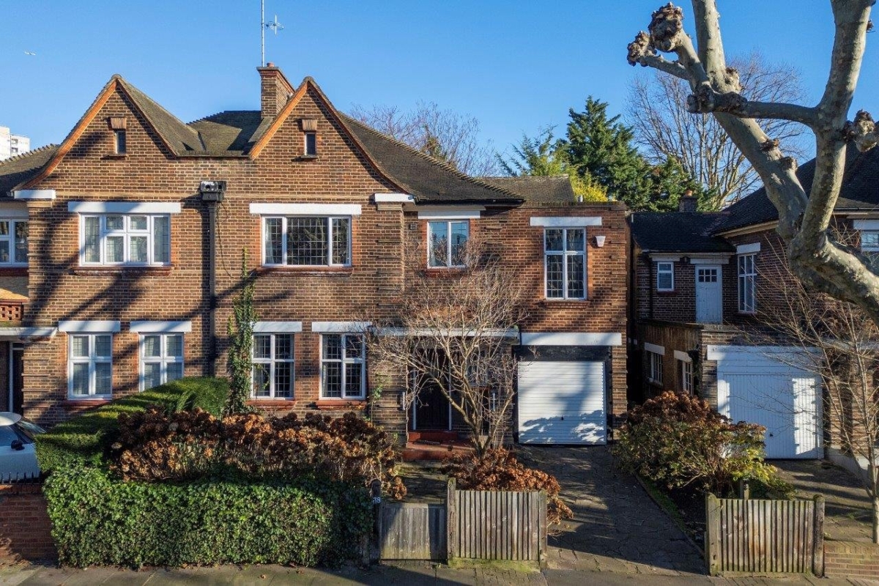Nestled in the heart of Primrose Hill, one of London’s most coveted neighbourhoods, lies a remarkable period house on Edis Street, offered at an asking price of £3,650,000. This exceptional residence, a four-bedroom, three-bathroom home spread over five floors, combines the elegance of original architectural features with the comfort and style of modern living.
Boasting 230.31 sq m (2,479 sq ft) of living space, this house is a testament to thoughtful design and meticulous upkeep. High ceilings and excellent entertaining areas characterise the property, while original features remind residents and guests of its historical significance. The home’s condition is commendable, with every detail preserved or enhanced to meet contemporary standards.
The property’s layout includes:
- A principal bedroom with an en-suite offering a luxurious retreat.
- Three additional bedrooms, ensuring ample space for family and guests.
- Three receptions, providing versatile spaces for relaxation, entertainment, or formal gatherings.
- A utility room and a study, adding functionality and convenience to the impressive accommodation.
One of the home’s most delightful features is its secluded rear garden, a rare find in such a prestigious urban setting. This private oasis offers a tranquil escape from the city’s hustle and bustle. Additionally, the roof terrace presents an exclusive vantage point to enjoy the surroundings, making it a perfect spot for morning coffees or evening soirees under the stars.
Located on one of Primrose Hill’s premier streets, the property is within easy reach of Primrose Hill Village and Park. The area is renowned for its vibrant community, with abundant coffee shops, restaurants, and boutiques. The proximity to Regent’s Park and Camden Town further enhances its appeal, providing residents with various cultural and recreational activities.
This period house on Edis Street is more than just a home; it’s a lifestyle offering that blends the charm of a bygone era with the conveniences of modern city living. It is an invitation to those seeking an elegant, spacious, and well-situated residence in one of London’s most desirable locales.
For those drawn to the allure of Primrose Hill, with its picturesque streets and close-knit community atmosphere, this property offers an unparalleled opportunity to enjoy the best of both worlds.
For further inquiries or to schedule a viewing, contact Aston Chase at their given address or reach out at the provided contact details.

