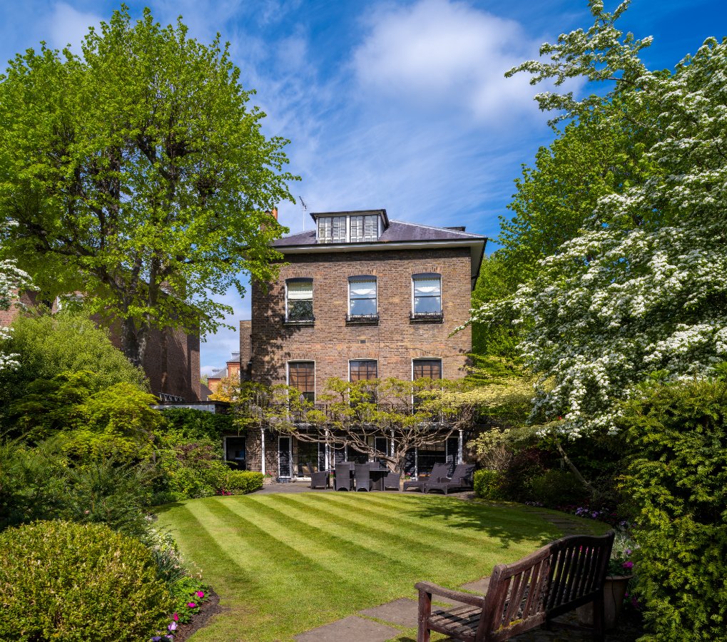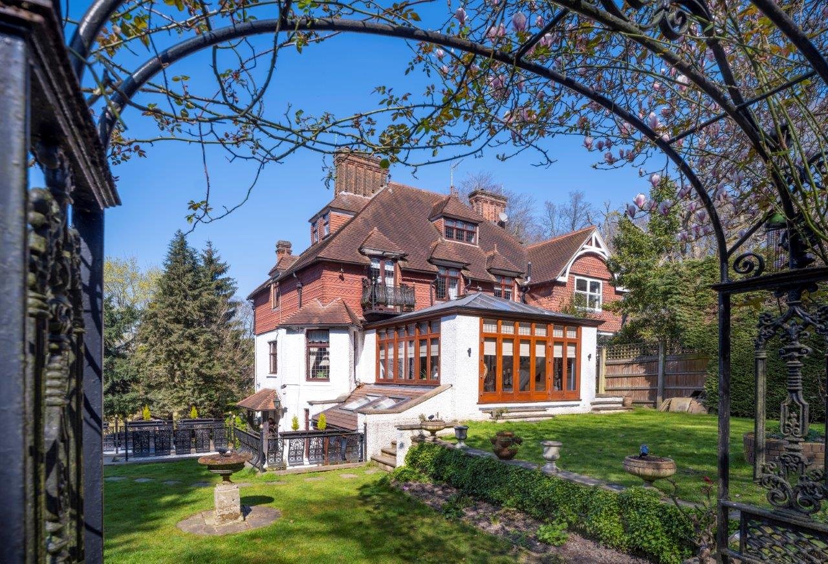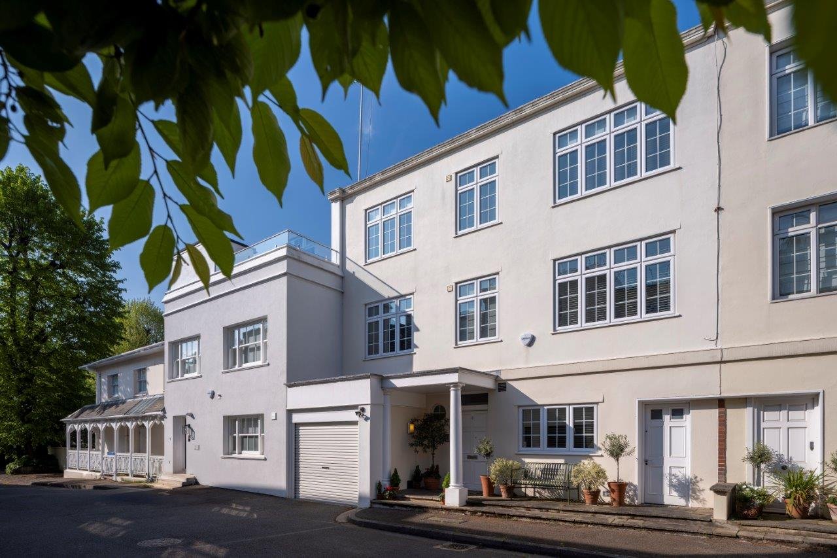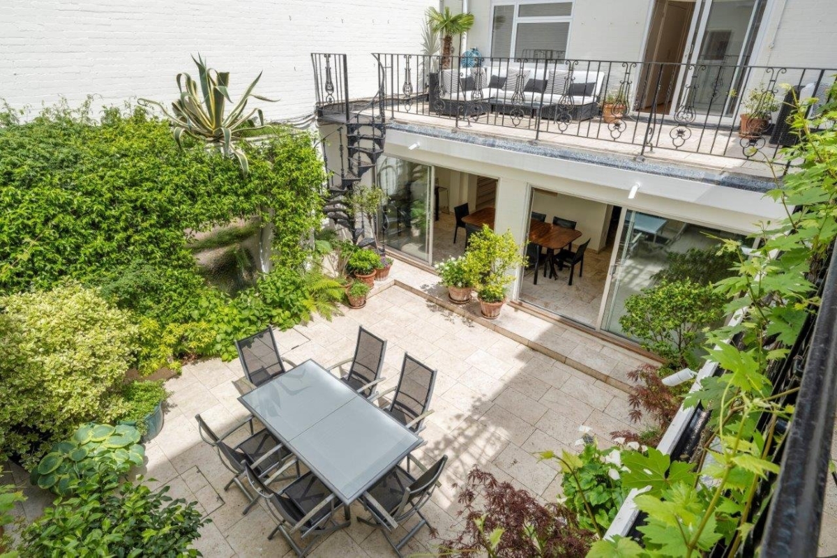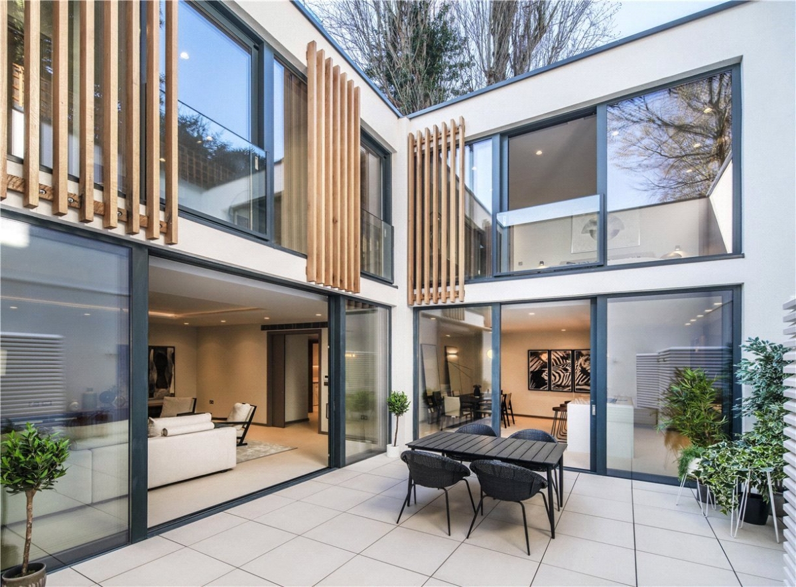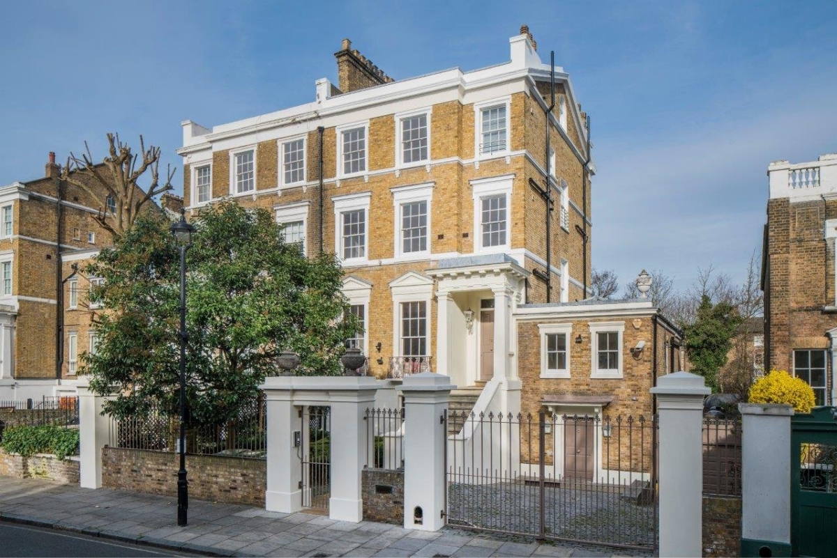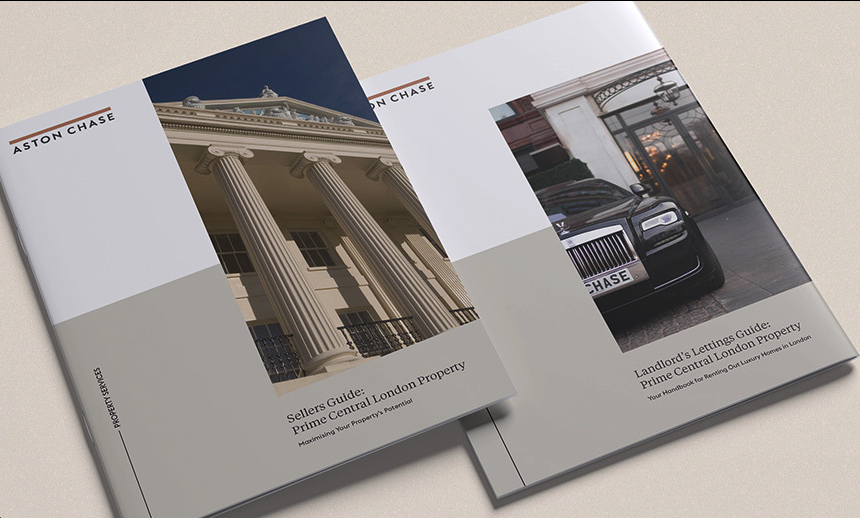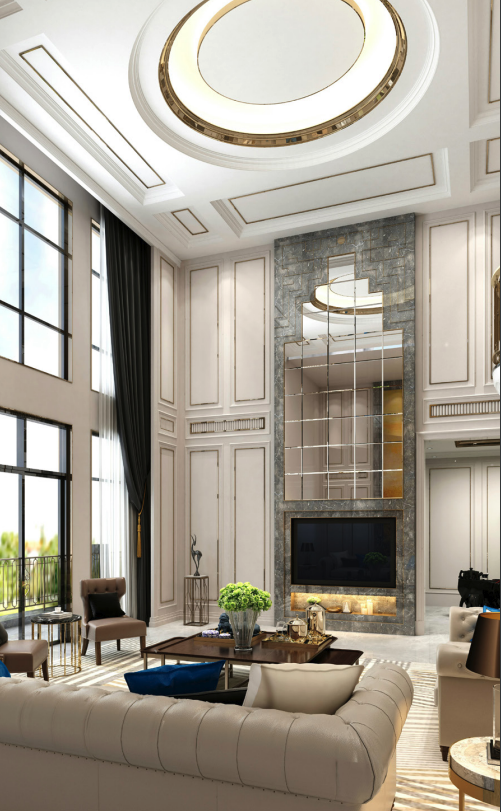Discover Unparalleled Elegance on Wimpole Street, Marylebone
A remarkable three-bedroom duplex apartment has become available in the prestigious heart of Marylebone. It offers an exquisite living experience in one of London’s most desirable locations. Priced at £3,750,000, this property on Wimpole Street is a testament to luxury urban living, boasting a private courtyard garden, a garage, and the security of a resident caretaker.
Exceptional Design and Spacious Living: Spanning 212 sq m (2,280 sq ft), this duplex is designed to impress with its unique layout and expansive living spaces. The lower floor serves as the heart of the home, featuring a spacious reception room that leads directly to a charming private courtyard, perfect for alfresco dining and entertaining. The principal suite on this floor offers lavish proportions, including extensive storage solutions, ensuring practicality meets style.
Luxury Features and Upper Floor Retreat: Ascending to the upper floor, residents are greeted by two well-appointed bedrooms and a family bathroom. Each bedroom offers access to a balcony that extends to a large upper terrace, providing a serene outdoor escape and extended living space. Secure garage parking, accessible via Marylebone Mews, adds invaluable convenience to this impressive home.
Located in the Vibrant Heart of Marylebone, Wimpole Street is ideally positioned to enjoy the best of Marylebone and the West End. Just moments away from the chic boutique, gourmet restaurants of Marylebone High Street and the green expanses of Regent’s Park, the residence also benefits from unparalleled connectivity. Transport links are plentiful, and Regent’s Park, Great Portland Street, Bond Street, and Oxford Circus underground stations are all within easy walking distance. Major rail stations such as Marylebone, Euston, and King’s Cross St Pancras are conveniently close, providing nationwide access.
Key Details:
- Asking Price: £4,250,000
- Leasehold: 122 years remaining
- Service Charge: £10,420 per annum
- Council Tax: Band H
- EPC Rating: B
Accommodation Includes:
- Three elegantly designed bedrooms
- A guest WC and a luxurious en-suite bathroom
- A modern kitchen with high-end appliances
- The dining room adjacent to the kitchen
- A reception room that opens to the courtyard
Additional Amenities:
- A spacious terrace and a beautifully landscaped courtyard
- Private garage for secure parking
This property is a residence and a lifestyle choice for those seeking an exclusive London base that combines elegance, space, and access to the best of city living.
For more details or to arrange a viewing, please get in touch with Aston Chase at 67-71 Park Road, Regent’s Park, London, NW1 6XU, call 020 7724 4724, or email enquiries@astonchase.com.

