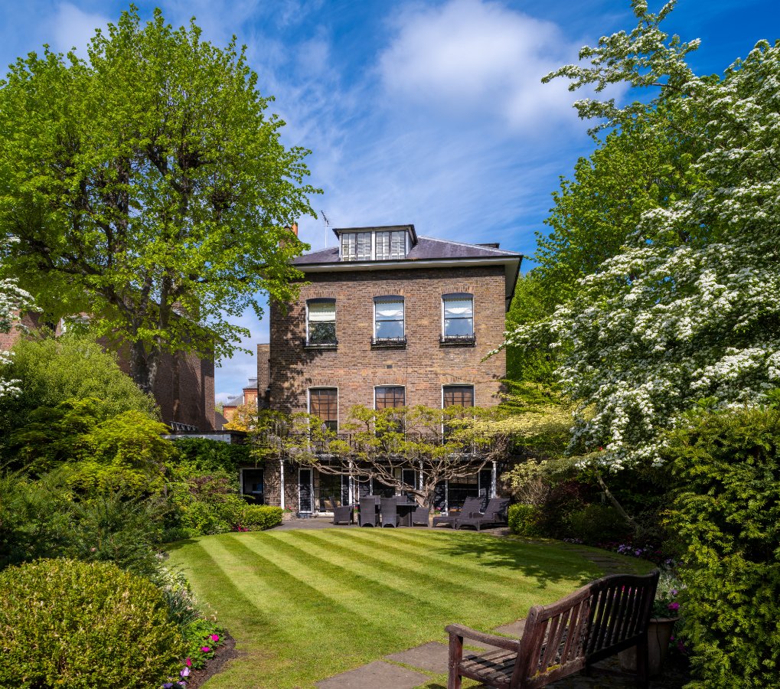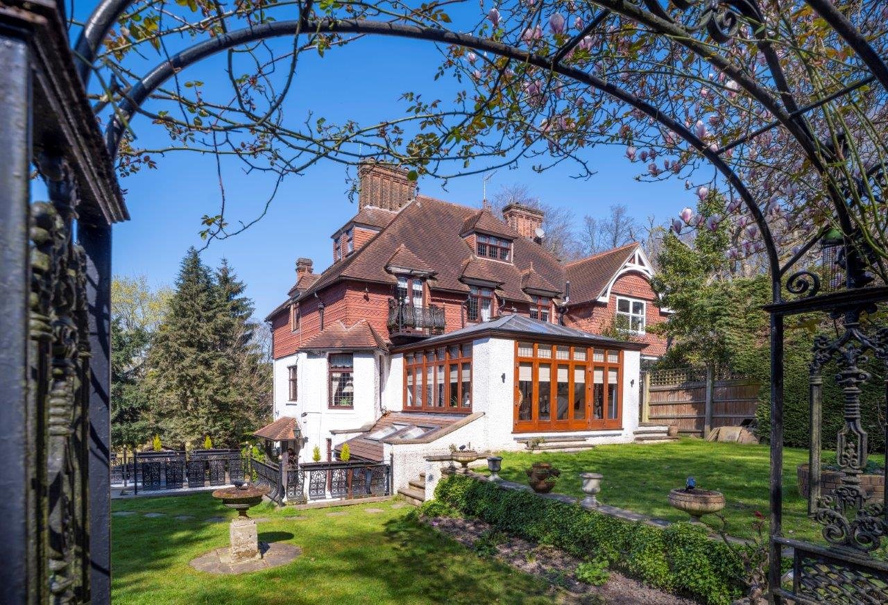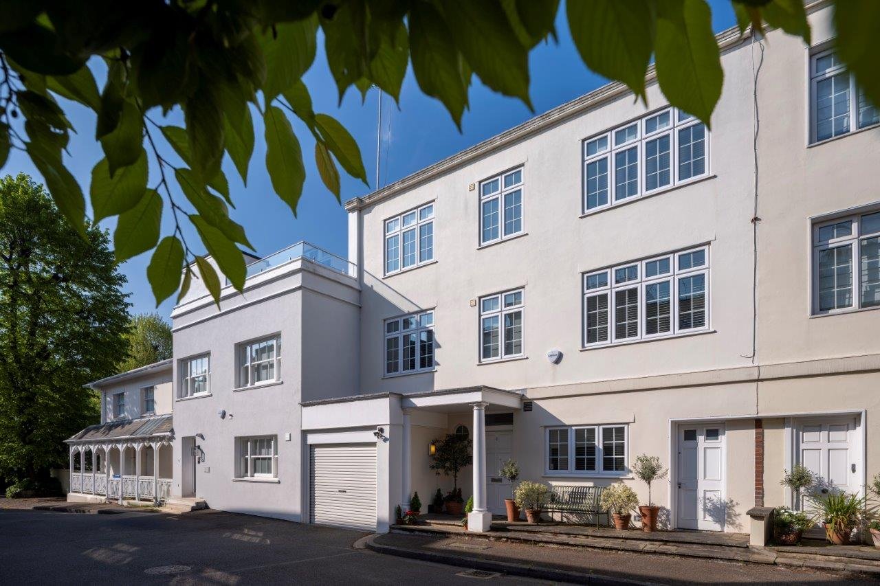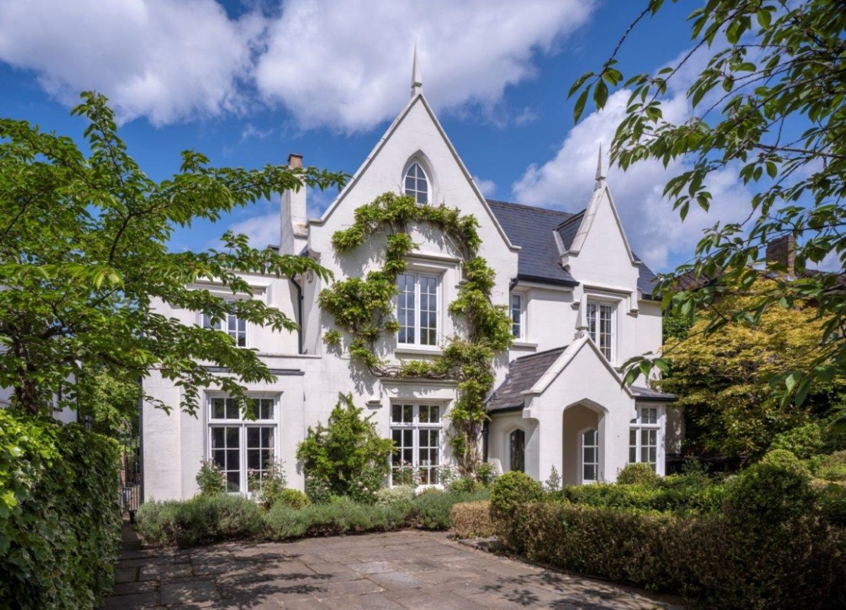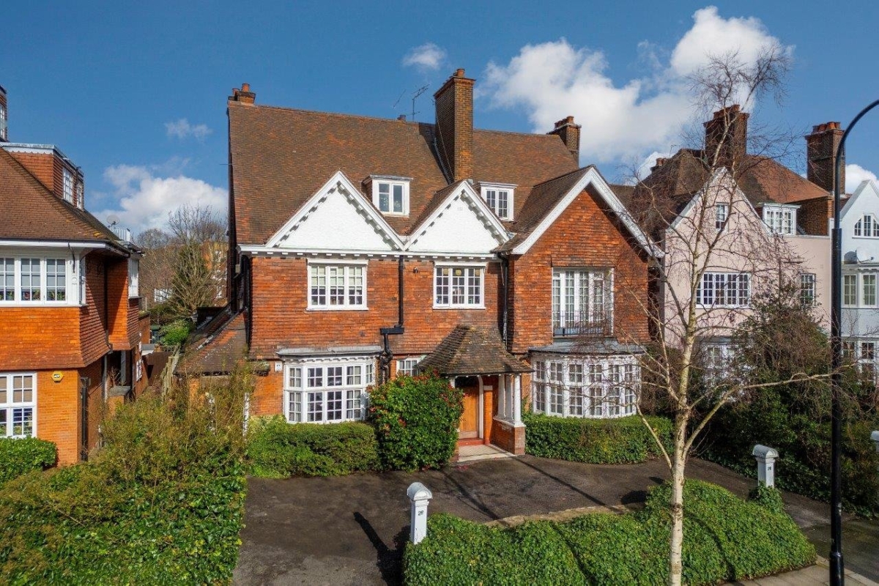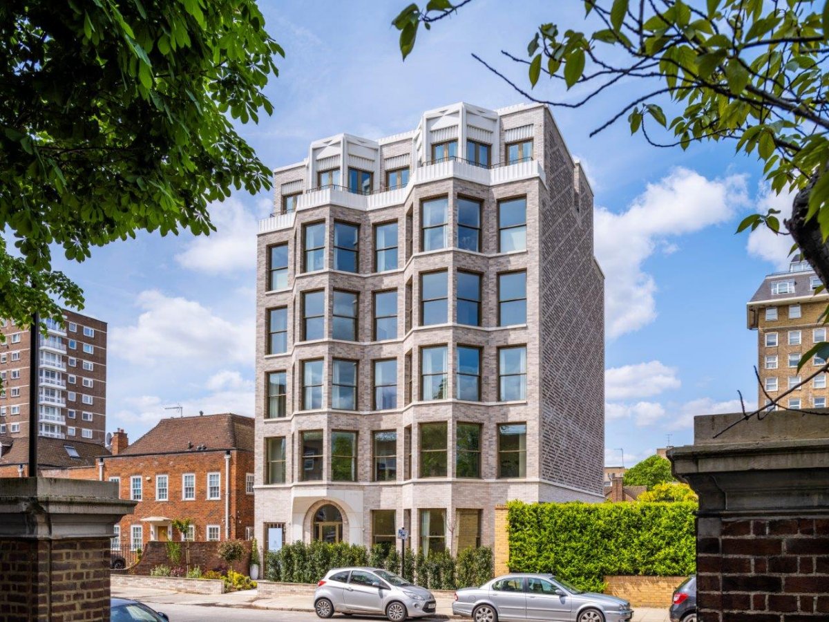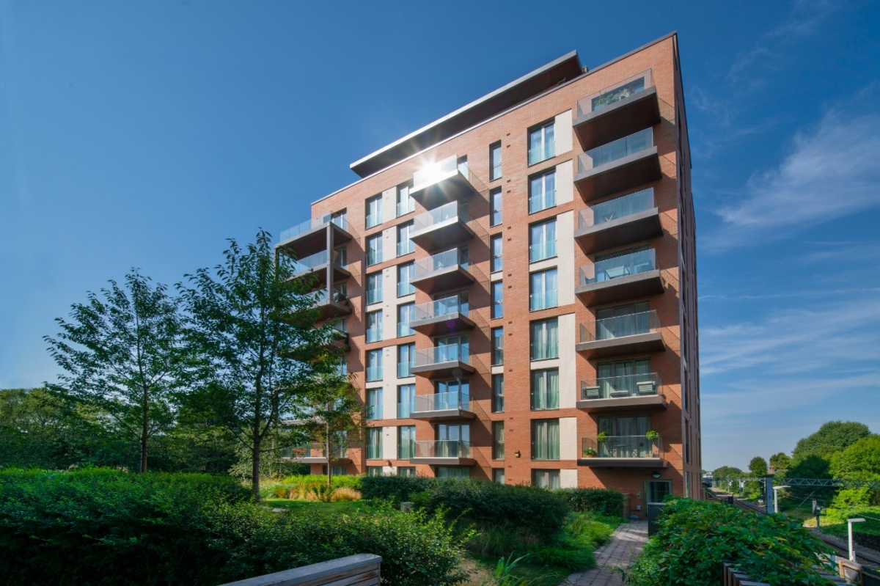Marlborough Place offers a rare property gem within the beautiful St John’s Wood Conservation Area, blending historical charm with modern family living. Built in 1843, this beautifully preserved detached villa covers an expansive 518.3 sq m (5,579 sq ft), arranged predominantly over two floors. This home represents an exceptional opportunity to own a piece of London’s architectural history and all the conveniences needed for contemporary life.
A Home of Distinction and Grandeur: This significant property provides versatile living space that includes 5/6 generously proportioned bedrooms and multiple living areas, all bathed in natural light. The main suite is a luxurious retreat, complete with a ‘Her’ en-suite dressing room and bathroom and a ‘His’ en-suite study/dressing room and shower room. The additional bedrooms feature a mix of en-suite facilities, including a ‘Jack & Jill’ bathroom, ensuring privacy and comfort for all residents.
Exceptional Design and Living Spaces: The ground floor houses several well-appointed reception rooms, including a drawing room, dining room, and a family room, all designed for elegance and functionality. The kitchen/breakfast room is the heart of the home, perfectly equipped for family meals or entertaining guests. A games room, which can also serve as a fifth bedroom, adds a flexible space for relaxation or play.
Outdoor Splendour and Security: One of the villa’s standout features is its magnificent secluded rear garden, measuring 25.7m x 18.3m (84′ x 60′), a rare find in such a central London location. The front garden is exquisitely landscaped, providing a beautiful entrance and secure off-street parking for three cars, enhanced by gated access. The large terrace to the rear garden offers a perfect setting for outdoor dining and gatherings amidst lush greenery.
Location and Lifestyle: Situated in the heart of St John’s Wood, Marlborough Place benefits from its proximity to local shopping, dining, and cultural amenities while offering a quiet retreat from the city bustle. The area is renowned for its excellent schools, making it a highly desirable location for families.
A Perfect Blend of Heritage and Modernity: This property is not just a home but a lifestyle choice, offering a perfect blend of historical architecture and modern luxury. It is ideally suited for those who appreciate the grandeur of old but require the functionalities of contemporary living.
Viewing and Enquiries: To view the property and learn more, contact Aston Chase at 67-71 Park RoaRegent’ st’s Park, London, NW1 6XU, or call 020 7724 4724. Embrace the chance to live in a home where every detail is crafted to reflect the pinnacle of luxury and elegance at John’s Wood Park.

