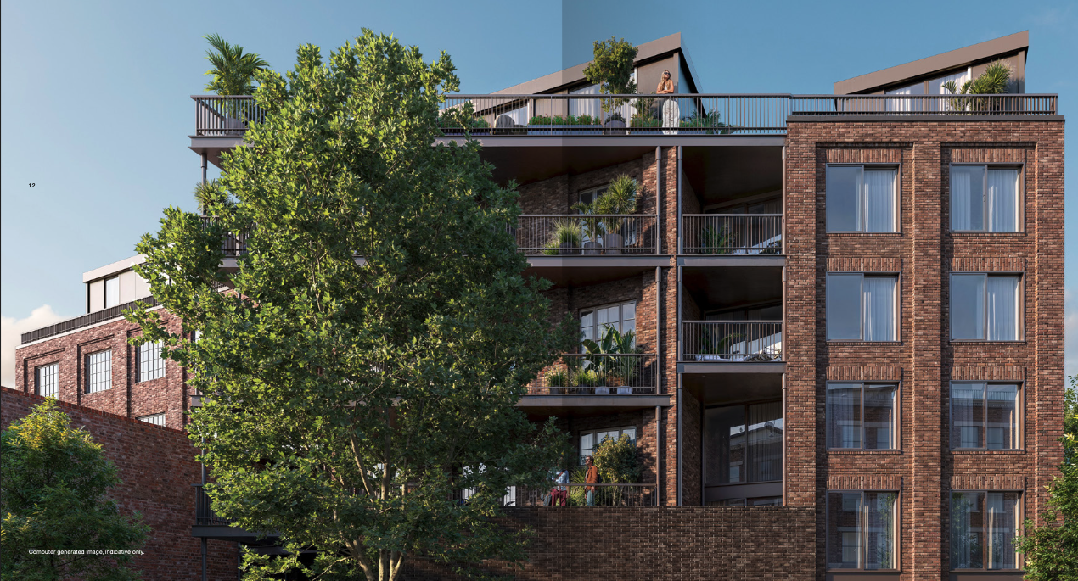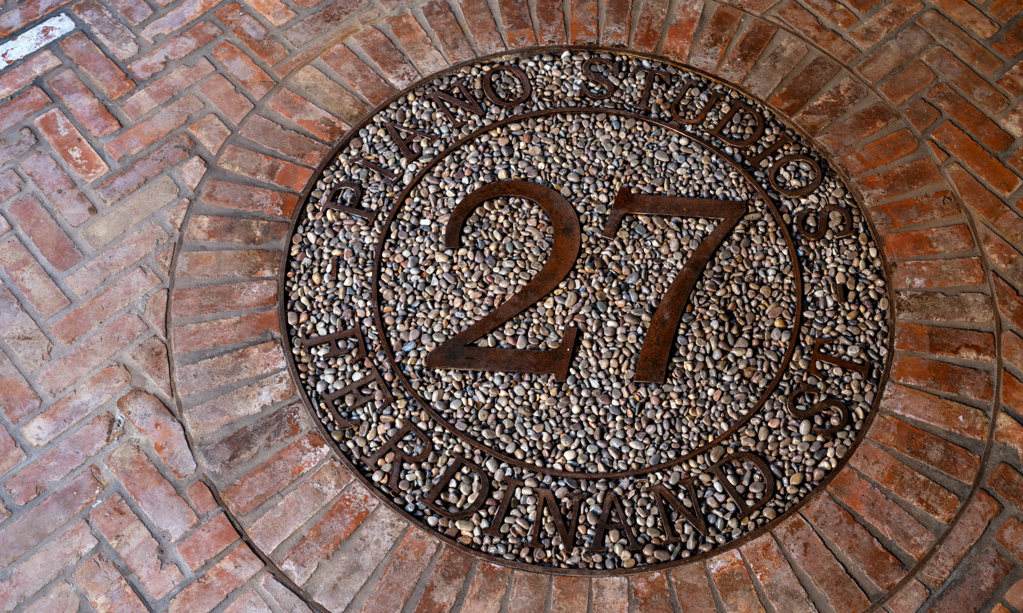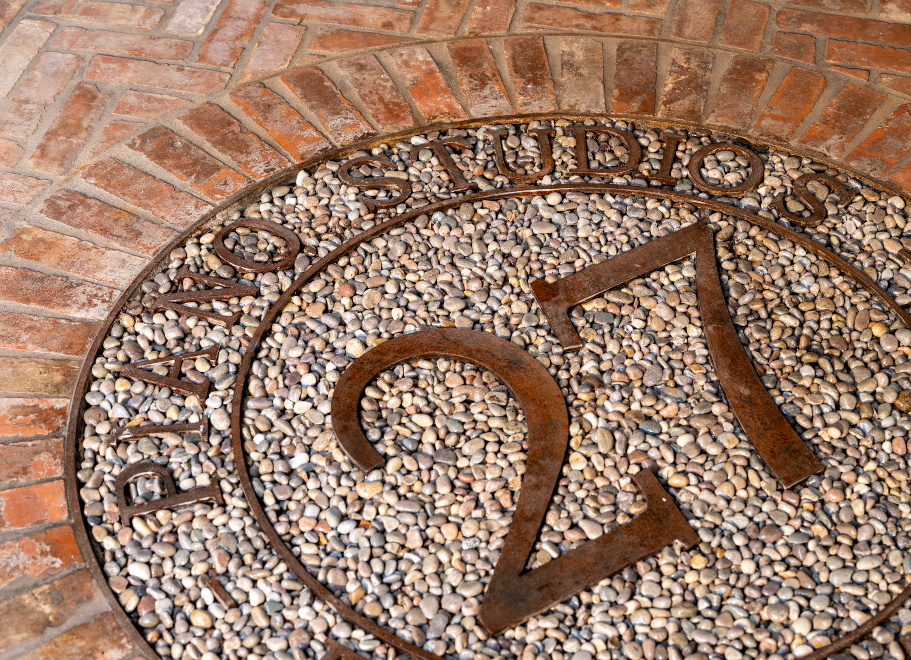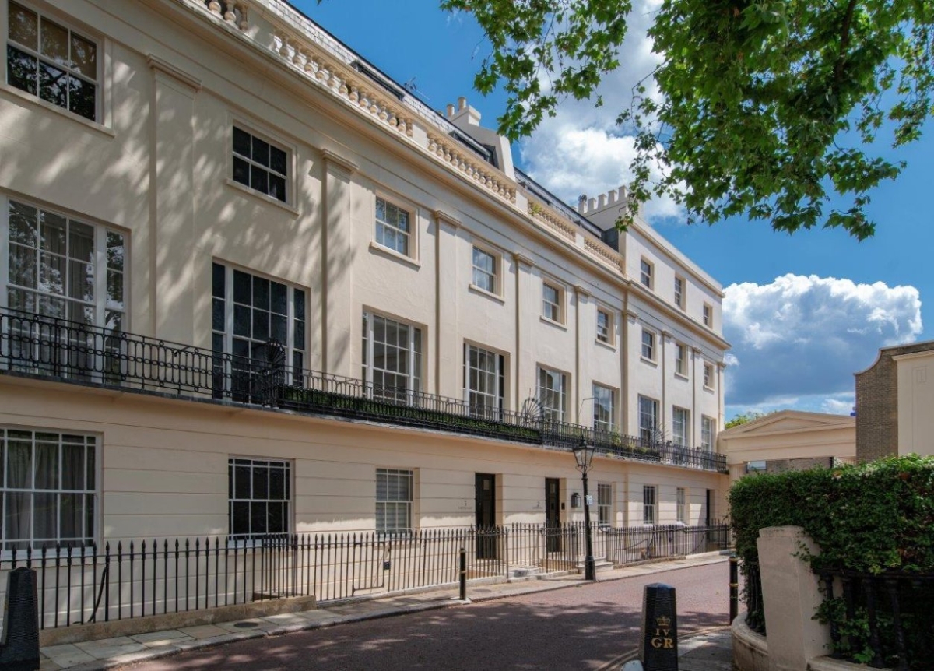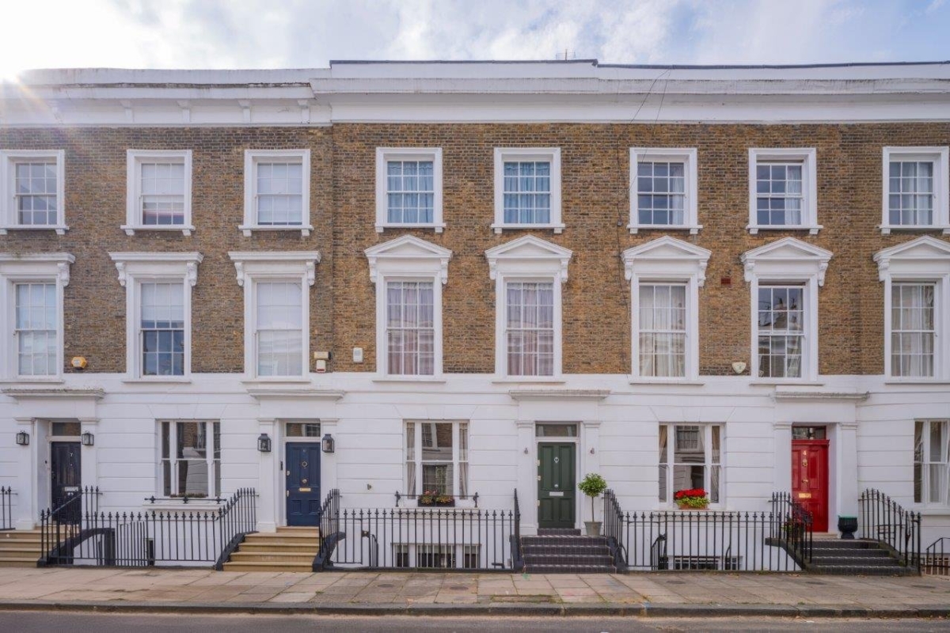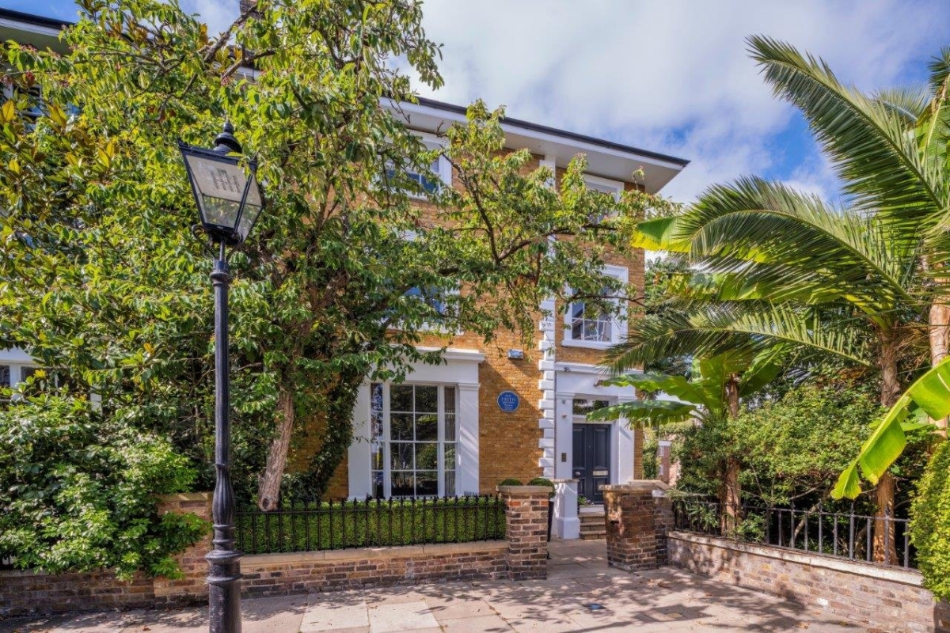Elegant Living at Chester Place, Regent’s Park
Nestled within the prestigious Regent’s Park, Chester Place presents a rare opportunity to acquire a beautifully refurbished Grade I listed residence.
This home offers an expansive 4,169 square feet of luxury living space, making it a perfect sanctuary in the heart of London. Priced at £6,950,000 and holding a lease of 115 years, this property combines historical elegance with modern comfort.
A Home of Distinction and Grace
The residence at Chester Place is a testament to refined architectural design. It is situated directly opposite the lush expanses of Regent’s Park.
The home spans several floors, each thoughtfully designed to maximize both comfort and style. The drawing room on the first floor exemplifies grandeur with its floor-to-ceiling windows and sweeping views of the park, offering an ideal setting for hosting guests.
Luxurious Accommodations
The second floor is devoted entirely to the principal suite, which includes a spacious bedroom complemented by separate ‘his and hers’ dressing rooms and a large en-suite bathroom. This provides a private retreat within the home.
Three additional bedrooms with en-suite bathrooms ensure that family and guests experience the utmost comfort and privacy.
Designed for Family Living
Beyond the private spaces, the residence features a family room, a formal dining room, and a large kitchen/breakfast room that serves as the heart of the home.
A utility room and guest cloakroom add functionality to the sophisticated layout, while storage vaults and a surround sound system enhance the space’s usability and ambience.
Outdoor Charm and Accessibility
Further enriching its appeal, the property includes a quaint patio garden for relaxation and outdoor dining. Residents benefit from exclusive off-street parking, adding convenience to this prestigious location.
Chester Place’s position on the eastern side of Regent’s Park offers easy access to the West End and the City, placing the best of London at your doorstep.
A Unique Opportunity in Regent’s Park
Chester Place represents more than just a home; it is a lifestyle choice for those seeking an exclusive living experience in one of London’s most desirable areas.
With its historical charm, modern amenities, and unparalleled location, this residence is truly a jewel in Regent’s Park’s crown.
Viewing and Enquiries
For further details or to arrange a viewing, please get in touch with Aston Chase at 67-71 Park Road, Regent’s Park, London, NW1 6XU, call 020 7724 4724, or email enquiries@astonchase.com.

