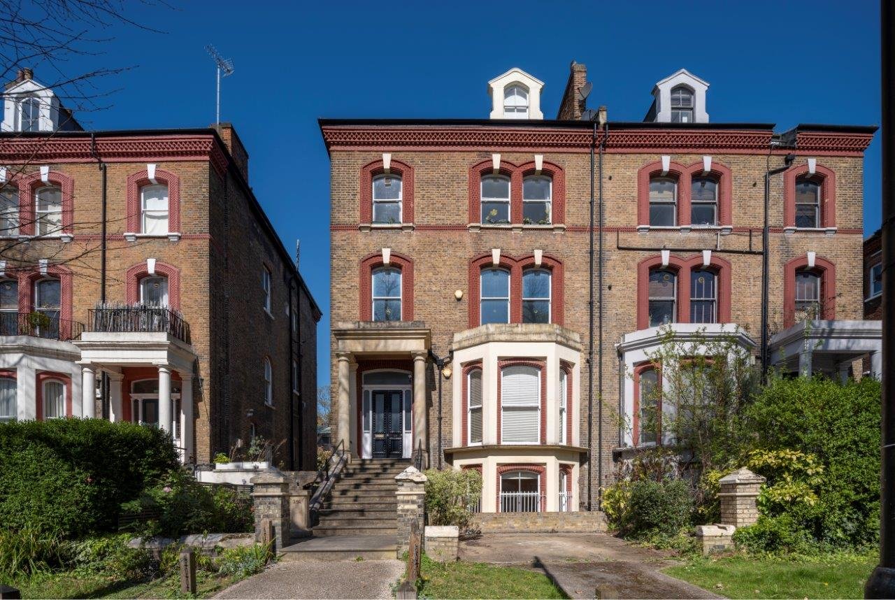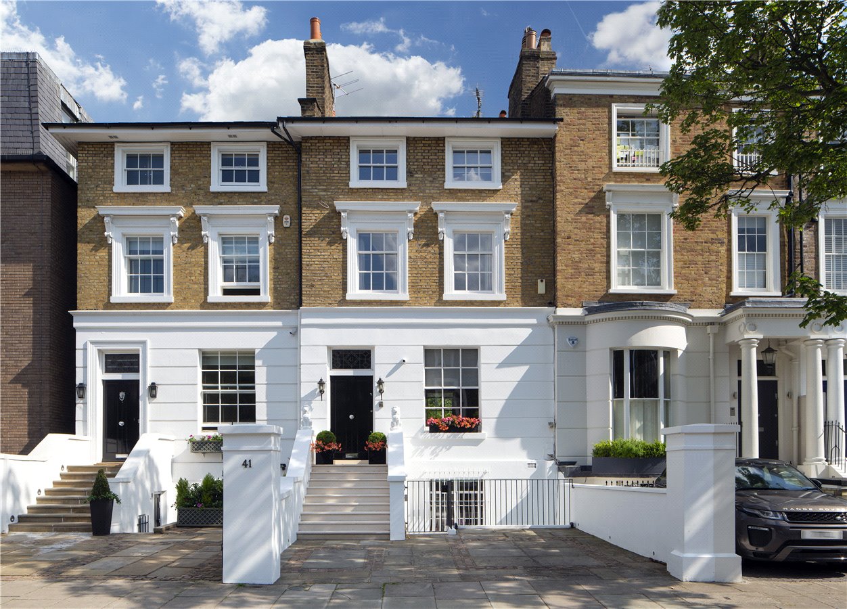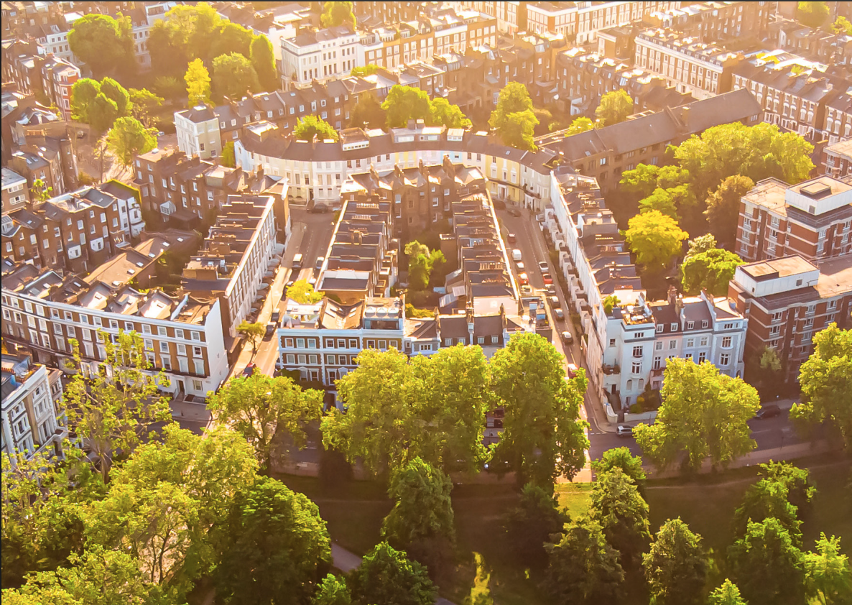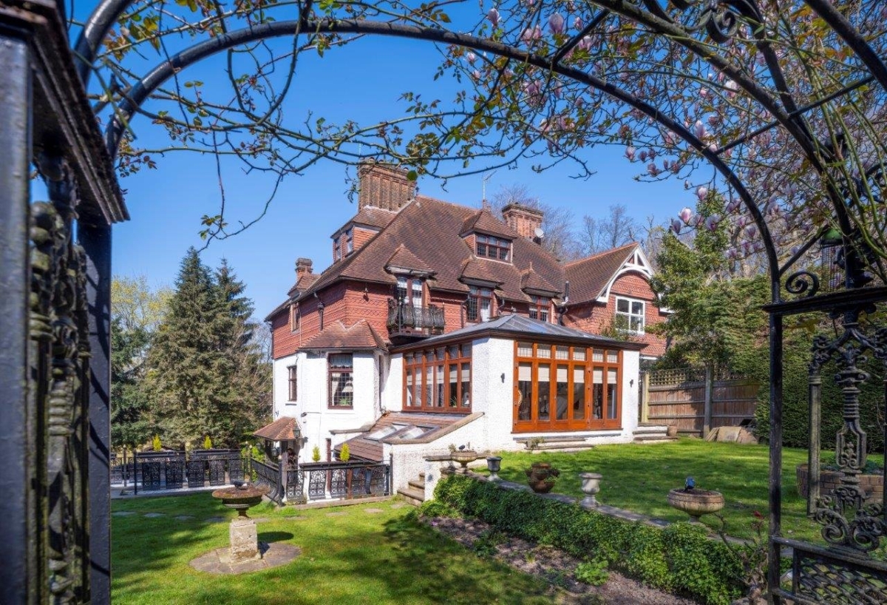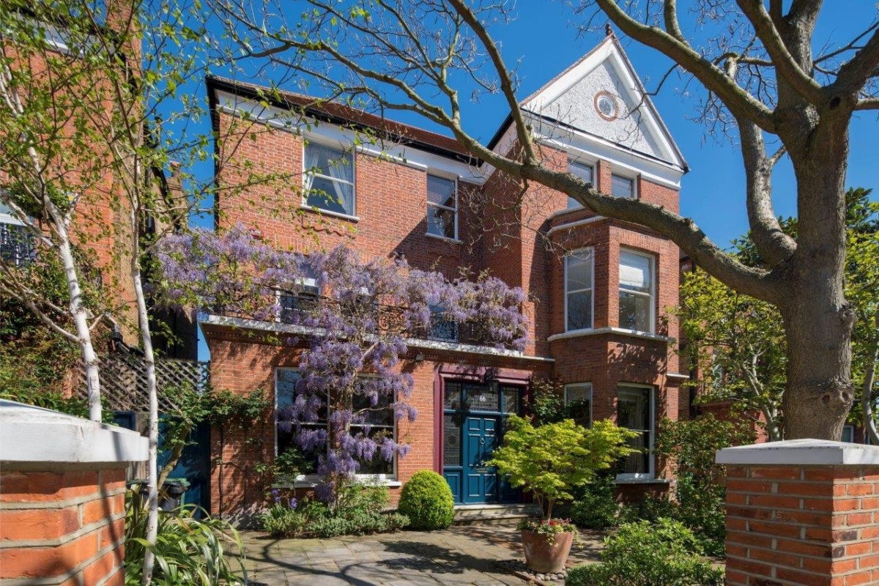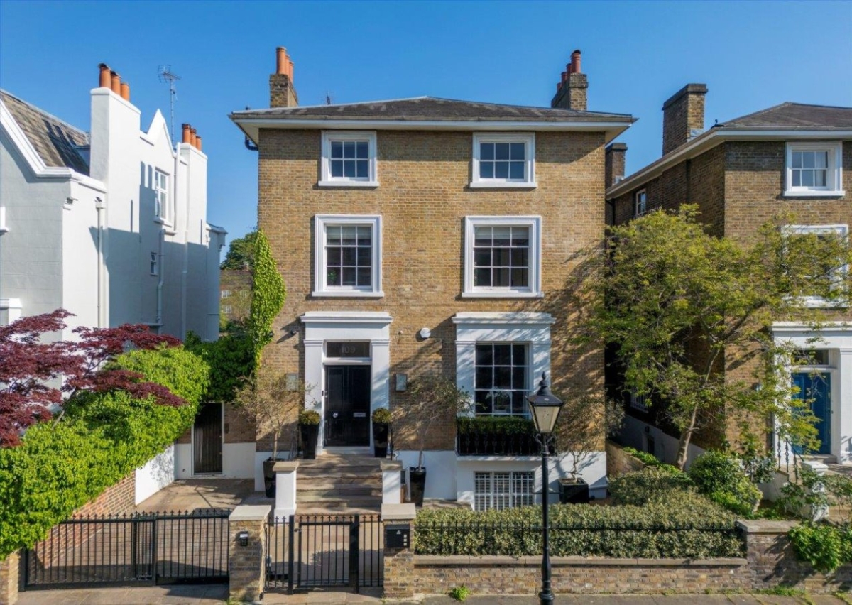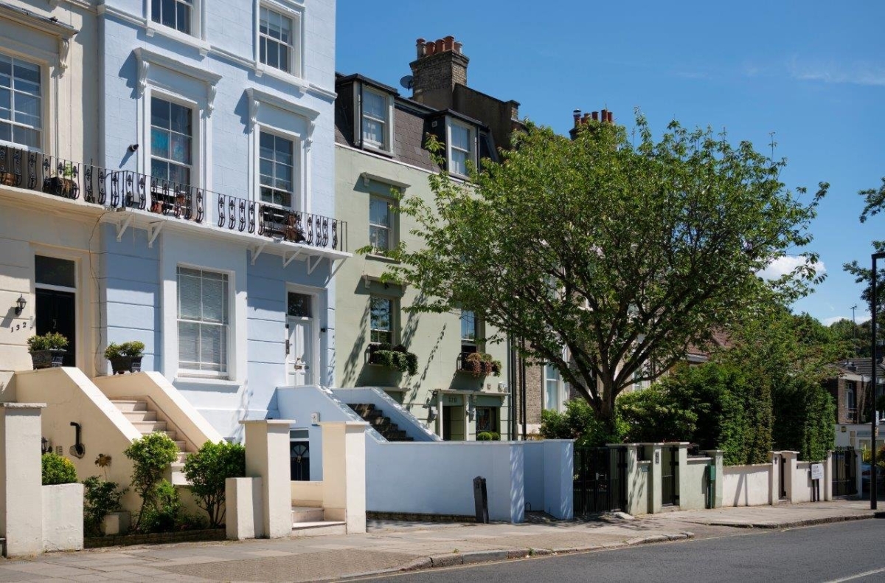Northstead, North End Avenue, Hampstead, NW3
Asking Price: £5,950,000 | Freehold | Joint Sole Agent
Positioned on the edge of Hampstead Heath and offered to the market for the first time in over four decades,
Northstead presents a rare opportunity to acquire a magnificent semi-detached Victorian residence of substantial scale and timeless elegance.
Constructed circa 1867, this imposing home spans 4,351 sq ft (404.2 sq m) across four floors. It is set within a verdant plot of approximately 0.3 acres, featuring sweeping gardens, generous terracing, and gated parking. With direct access to the Heath, this property captures the essence of country-style living within one of London’s most desirable postcodes.
Key Features
- Circa 1867 Victorian architecture with high ceilings and original fireplaces
- Six bedrooms, including a principal suite with an en-suite bathroom
- Grand reception spaces, including 31ft drawing and dining rooms
- Light-filled conservatory with Heath and garden views
- Triple garage with potential for development (subject to planning)
- Wraparound landscaped gardens with direct access to Hampstead Heath
- EPC Rating: D | Council Tax Band: H
Accommodation and Amenities
Northstead has been carefully maintained and thoughtfully enhanced over the years, retaining many original features while offering modern comforts. The ground floor opens into a welcoming entrance hall and guest cloakroom, leading to a 31-foot split-level dining room with fireplace and a large 30’9 kitchen/breakfast room—ideal for family living and entertaining.
The first floor hosts a magnificent double-aspect drawing room with period detailing and a fireplace, which flows seamlessly into a conservatory with a Juliet balcony overlooking the gardens. This floor also includes a versatile study or gym, a utility room, and an additional cloakroom.
Upstairs, the second floor houses the principal bedroom suite with an en-suite bathroom, accompanied by two further bedrooms and a family bathroom. The top floor completes the accommodation with two more bedrooms and a third bathroom, offering flexibility for guests, staff, or home offices.
Living Spaces
The grandeur of this home is most evident in its reception areas, which offer an abundance of natural light, superb proportions, and elegant finishes. The drawing room and conservatory enjoy elevated views, while the kitchen/breakfast room opens directly to the gardens, enhancing the connection between indoor and outdoor living.
These spaces are ideally suited for both formal entertaining and informal family gatherings, with architectural integrity preserved throughout.
Outdoor Features
Set behind a gated sweeping driveway with parking for several vehicles, Northstead’s grounds are a true highlight. The landscaped wraparound garden provides multiple terraces, mature planting, and a direct gate onto Hampstead Heath—a rare and coveted amenity.
A substantial triple garage (666 sq ft) offers ample storage and includes scope for development into a separate two-bedroom dwelling, subject to obtaining the necessary consent. An additional garage could also enhance the property’s long-term versatility and value.
Location Benefits
North End Avenue forms part of an exclusive enclave between Hampstead Village and Golders Green, with both areas offering excellent transport links, shopping, and dining. Residents benefit from proximity to Golders Hill Park, Kenwood House, and the vast open spaces of Hampstead Heath, providing a truly unique rural atmosphere within the capital.
This location is highly sought after by families, professionals, and international buyers alike, with access to leading independent schools and fast routes into central London.
Conclusion
Northstead is a distinguished Victorian residence offering character, space, and tranquillity in one of Hampstead’s most idyllic settings.
Its historical provenance, exceptional garden, and potential for further development represent a rare and exciting opportunity to create a lasting family legacy.
For further details or to arrange a viewing, please get in touch with Aston Chase at 67-71 Park Road, Regent’s Park, London, NW1 6XU, call 020 7724 4724, or email enquiries@astonchase.com.

