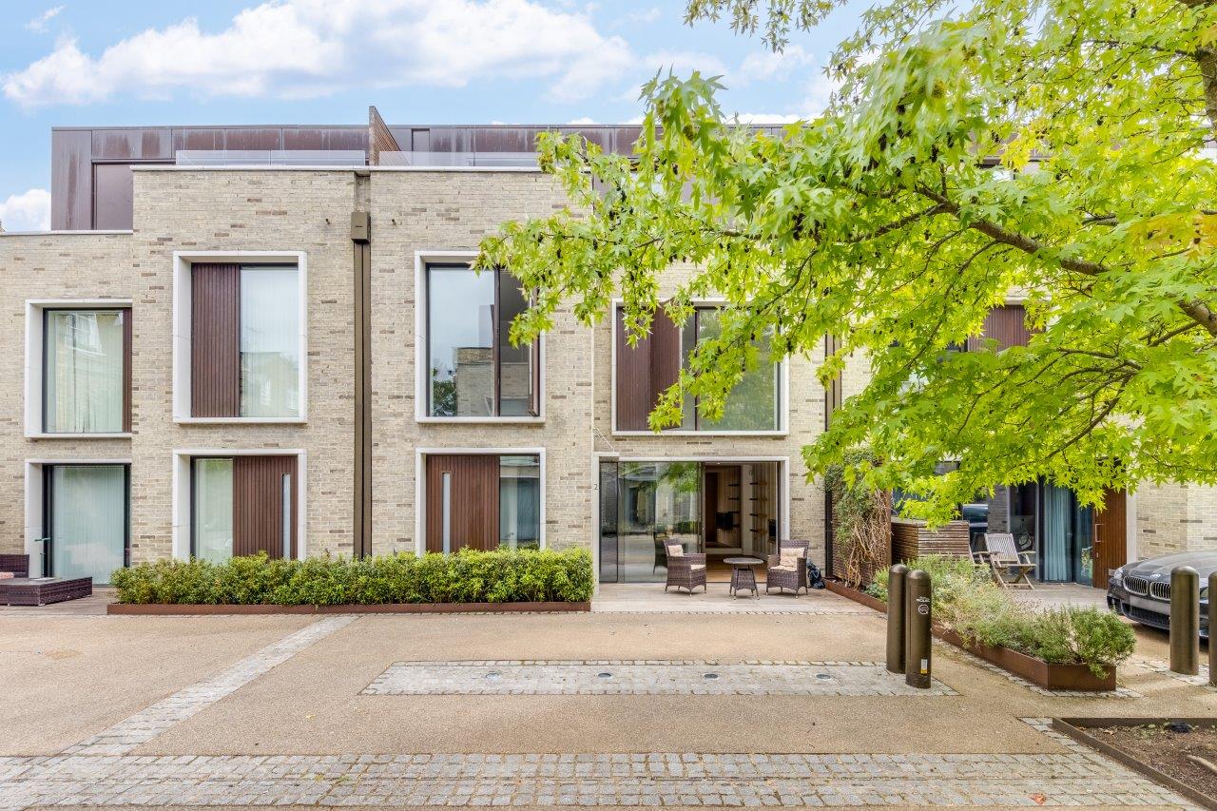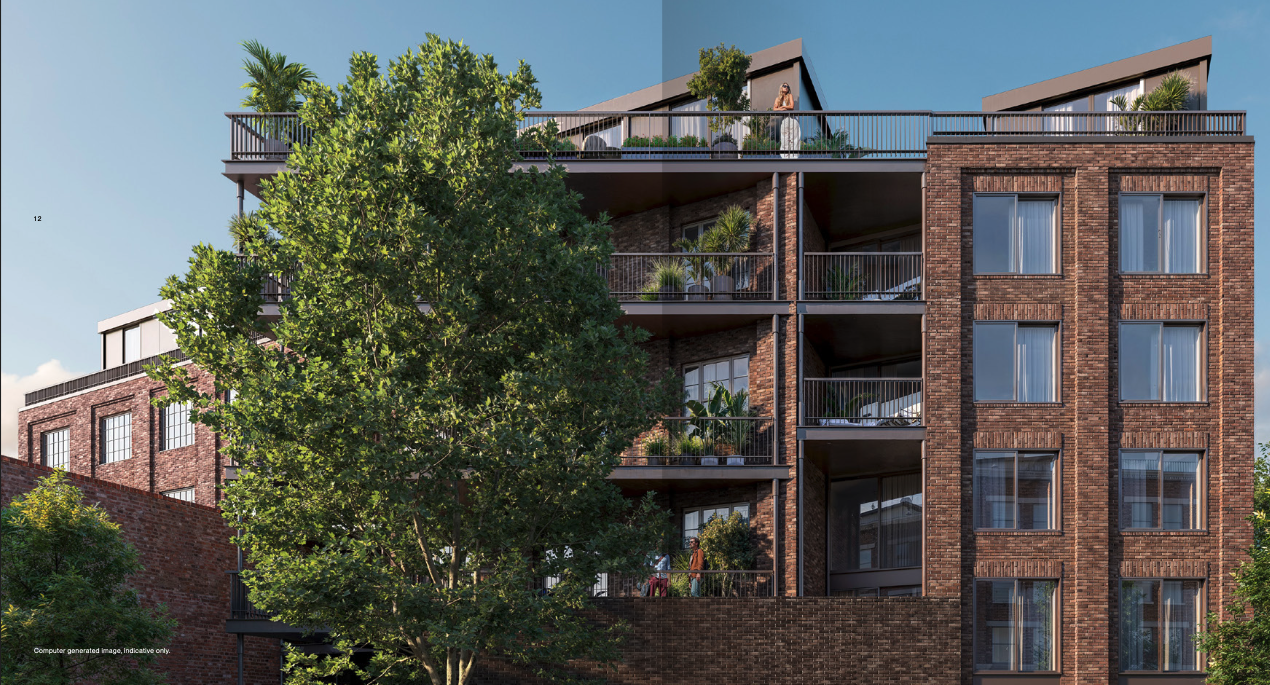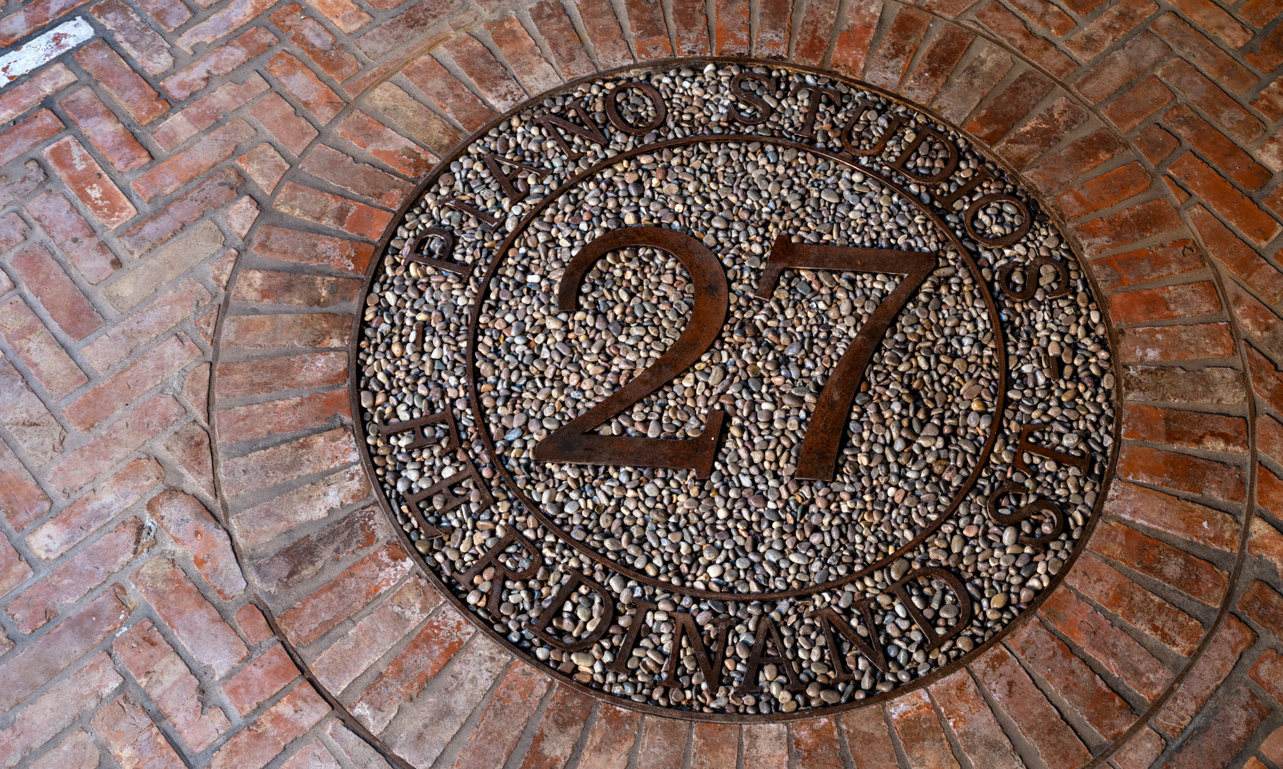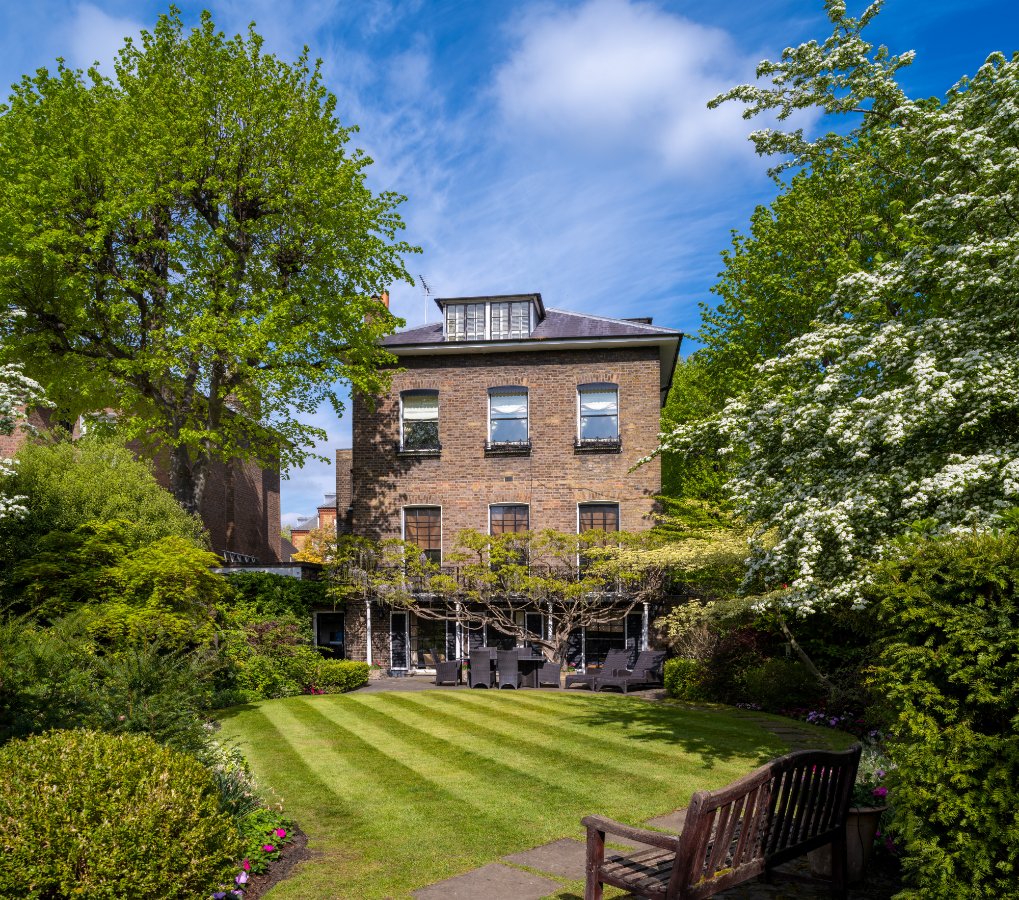Circus Road: A Grand Victorian Villa with a Storied Past in the Heart of St John’s Wood
Guide Price: £6,950,000 | Freehold
An exceedingly rare opportunity to acquire one of St John’s Wood’s most historically significant residences, this elegant detached Grade II listed Victorian villa is brought to the market for the first time in half a century.
Initially constructed in 1841 and steeped in architectural heritage, this handsome family home spans 3,425 sq ft (318 sq m) and is positioned on a generous corner plot with extensive gardens, gated parking, and a detached garage with development potential.
Key Features
- Grade II listed Victorian villa built in 1841
- Four bedrooms, including a vast principal suite with dual en-suites
- Generous south-facing gardens spanning nearly 150 ft
- Detached double garage with proposed plans for ancillary accommodation
- Prominent position on Circus Road with Cavendish Avenue frontage
- EPC Rating: N/A | Council Tax Band: H
Accommodation and Amenities
This classically proportioned home is arranged over three storeys and offers abundant natural light, original detailing, and versatile family space. At its heart lies a grand first-floor principal suite, occupying the entire level, with a large dressing room and two separate en-suite bath and shower rooms.
The second floor hosts three more well-sized bedrooms and a family bathroom. On the ground floor, the property offers a formal drawing room, dining room, additional reception room, study, guest cloakroom, utility room, pantry, and spacious kitchen/breakfast room.
A detached double garage sits at the rear of the plot. Subject to planning consent, proposed plans have been drawn to create a self-contained annexe or studio space.
Living Spaces
The property’s interiors retain the elegance and grandeur of its Victorian origins, with tall ceilings, sash windows, and refined cornicing.
The reception spaces flow gracefully and are ideal for formal entertaining and daily living. Every room is filled with natural light, particularly the south-facing principal areas, which enjoy views of the beautifully landscaped gardens.
Outdoor Features
Occupying a substantial and private corner plot, the property is enveloped by gardens to the front, side, and rear.
The combined garden area extends nearly 150 ft and borders the highly prestigious Cavendish Avenue, offering a peaceful and verdant setting rarely found in such a central location.
Mature planting and paved terraces make this an ideal setting for entertaining and family life.
Gated off-street parking for two cars complements the detached garage, offering rare convenience and privacy in this prime St John’s Wood address.
Location Benefits
Situated in the very heart of St John’s Wood, Circus Road is one of the area’s most desirable and iconic addresses.
The boutiques and cafés of St John’s Wood High Street are moments away, as is the Underground Station (Jubilee Line), providing swift access to the West End and Canary Wharf.
The green spaces of Regent’s Park and Primrose Hill are nearby, along with excellent educational institutions, including The American School in London (ASL), which contribute to the area’s international appeal.
Conclusion
This landmark residence on Circus Road offers a compelling blend of heritage, privacy, and scope for modern enhancement.
A true architectural jewel with significant historical provenance, it is ideally suited to discerning buyers seeking a prestigious family home in one of London’s most exclusive neighbourhoods.
For further details or to arrange a viewing, please get in touch with Aston Chase at 67-71 Park Road, Regent’s Park, London, NW1 6XU, call 020 7724 4724, or email enquiries@astonchase.com.




